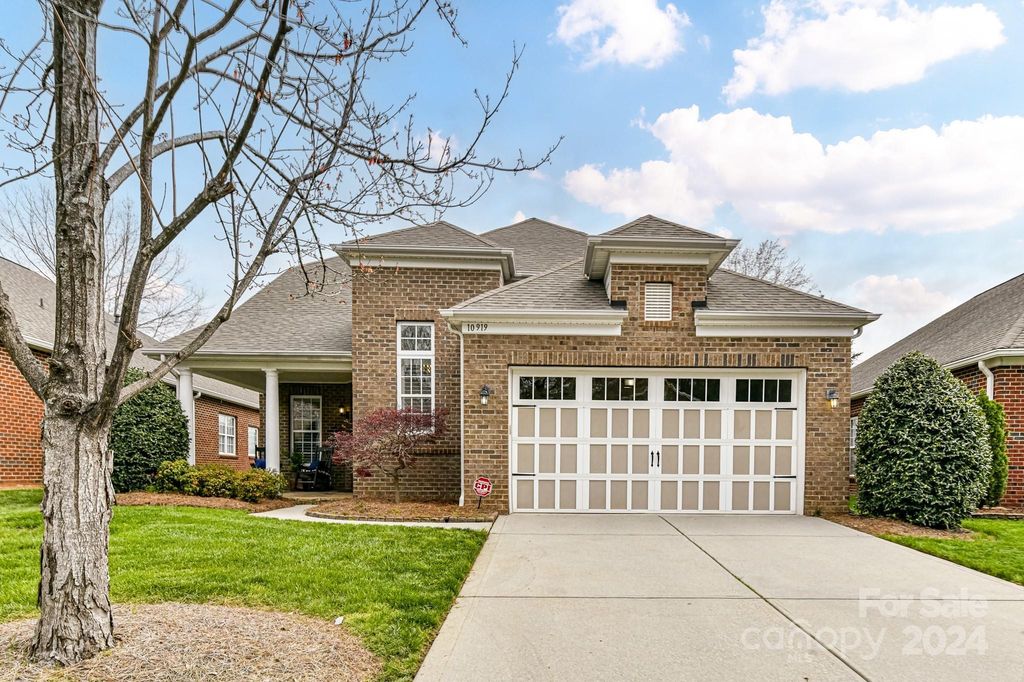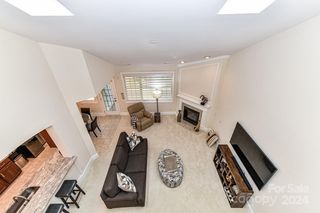


ACCEPTING BACKUPS
10919 Round Rock Rd
Charlotte, NC 28277
Providence Crossing- 3 Beds
- 3 Baths
- 2,724 sqft
- 3 Beds
- 3 Baths
- 2,724 sqft
3 Beds
3 Baths
2,724 sqft
We estimate this home will sell faster than 88% nearby.
Local Information
© Google
-- mins to
Commute Destination
Description
Beautiful Ballantyne brick 3 bedroom/2.5 bath home w/primary on main in desirable Stone Creek Ranch! Dining room w/chic lighting. Updated Kitchen featuring granite counters, tile backsplash, bar area, recessed lighting, Sstl appl & breakfast area. Great Room w/vaulted ceiling, skylights & gas Fireplace. Sunroom w/separate HVAC system & lovely windows on all sides- fabulous natural light! Primary suite on main: WI closet, dual granite vanities, deep soaking tub, newer tile Shower. 2nd Level: Two generous bedrooms, cozy Loft & full granite/tiled bath. WI closet & two Attic Storage areas & storage above garage! Wood flooring/carpet main living areas, carpeted bedrooms. Roof, HVAC, Stainless Appliances, Plantation shutters, water heater- all UPDATED!. MOVE RIGHT IN- Refrig & Washer/Dryer DO convey! Professionally Landscaped by HOA & Level Backyard backed by trees. Amenities Include: Swimming Pool, Playground & Clubhouse. Centrally located in Ballantyne near Schools, Shopping & Restaurants!
Home Highlights
Parking
2 Car Garage
Outdoor
No Info
A/C
Heating & Cooling
HOA
$189/Monthly
Price/Sqft
$235
Listed
31 days ago
Home Details for 10919 Round Rock Rd
Active Status |
|---|
MLS Status: Under Contract-Show |
Interior Features |
|---|
Interior Details Number of Rooms: 12Types of Rooms: Bedroom S, Bathroom Full, Laundry, Primary Bedroom, Sunroom, Dining Room, Bathroom Half, Loft, Great Room, Kitchen |
Beds & Baths Number of Bedrooms: 3Main Level Bedrooms: 1Number of Bathrooms: 3Number of Bathrooms (full): 2Number of Bathrooms (half): 1 |
Dimensions and Layout Living Area: 2724 Square Feet |
Appliances & Utilities Utilities: Electricity Connected, GasAppliances: Dishwasher, Disposal, Dryer, Electric Range, Gas Water Heater, Microwave, Plumbed For Ice Maker, Refrigerator, Washer/DryerDishwasherDisposalDryerLaundry: Laundry Room,Main LevelMicrowaveRefrigerator |
Heating & Cooling Heating: Central,DuctlessHas CoolingAir Conditioning: Central Air,DuctlessHas HeatingHeating Fuel: Central |
Fireplace & Spa Fireplace: Gas, Great Room |
Gas & Electric Has Electric on Property |
Windows, Doors, Floors & Walls Flooring: Carpet, Hardwood, Tile |
Levels, Entrance, & Accessibility Floors: Carpet, Hardwood, Tile |
View No View |
Security Security: Security System |
Exterior Features |
|---|
Exterior Home Features Roof: ShingleExterior: In-Ground Irrigation, Lawn MaintenanceFoundation: Slab |
Parking & Garage Number of Garage Spaces: 2Number of Covered Spaces: 2No CarportHas a GarageHas an Attached GarageParking Spaces: 2Parking: Attached Garage,Garage on Main Level |
Pool Pool: Outdoor Community Pool |
Frontage Responsible for Road Maintenance: Publicly Maintained RoadRoad Surface Type: Concrete |
Water & Sewer Sewer: Public Sewer |
Surface & Elevation Elevation Units: Feet |
Finished Area Finished Area (above surface): 2724 |
Days on Market |
|---|
Days on Market: 31 |
Property Information |
|---|
Year Built Year Built: 2005 |
Property Type / Style Property Type: ResidentialProperty Subtype: Single Family ResidenceArchitecture: Transitional |
Building Construction Materials: Brick Full, Shingle/ShakeNot a New Construction |
Property Information Parcel Number: 22914306 |
Price & Status |
|---|
Price List Price: $640,000Price Per Sqft: $235 |
Location |
|---|
Direction & Address City: CharlotteCommunity: Stone Creek Ranch |
School Information Elementary School: Polo RidgeJr High / Middle School: Jay M. RobinsonHigh School: Ardrey Kell |
Agent Information |
|---|
Listing Agent Listing ID: 4120205 |
Building |
|---|
Building Area Building Area: 2724 Square Feet |
Community |
|---|
Community Features: Clubhouse, Playground |
HOA |
|---|
HOA Name: Kuester MgmtHOA Phone: 704-973-9019Has an HOAHOA Fee: $568/Quarterly |
Lot Information |
|---|
Lot Area: 0.19 acres |
Listing Info |
|---|
Special Conditions: Standard |
Offer |
|---|
Listing Terms: Cash, Conventional |
Compensation |
|---|
Buyer Agency Commission: 2.5Buyer Agency Commission Type: %Sub Agency Commission: 0Sub Agency Commission Type: % |
Notes The listing broker’s offer of compensation is made only to participants of the MLS where the listing is filed |
Miscellaneous |
|---|
Mls Number: 4120205Zillow Contingency Status: Accepting Back-up OffersAttic: Other, Walk-InAttribution Contact: chotham@helenadamsrealty.com |
Additional Information |
|---|
ClubhousePlaygroundMlg Can ViewMlg Can Use: IDX |
Last check for updates: 1 day ago
Listing Provided by: Christine Hotham
Helen Adams Realty
Theresa Kistler, (704) 451-0247
Helen Adams Realty
Source: Canopy MLS as distributed by MLS GRID, MLS#4120205

Price History for 10919 Round Rock Rd
| Date | Price | Event | Source |
|---|---|---|---|
| 03/28/2024 | $640,000 | Listed For Sale | Canopy MLS as distributed by MLS GRID #4120205 |
| 06/28/2018 | $372,500 | Sold | N/A |
| 07/16/2012 | $239,000 | Sold | Canopy MLS as distributed by MLS GRID #2087564 |
| 05/30/2012 | $239,000 | Listed For Sale | Agent Provided |
| 10/25/2009 | $325,000 | ListingRemoved | Agent Provided |
| 11/01/2008 | $325,000 | Listed For Sale | Agent Provided |
| 03/13/2006 | $308,000 | Sold | N/A |
Similar Homes You May Like
Skip to last item
- Dickens Mitchener & Associates Inc
- Paragon Real Estate Group
- EXP Realty LLC Ballantyne
- Keller Williams Ballantyne Area
- See more homes for sale inCharlotteTake a look
Skip to first item
New Listings near 10919 Round Rock Rd
Skip to last item
- Realty One Group Revolution
- Paragon Real Estate Group
- Dickens Mitchener & Associates Inc
- See more homes for sale inCharlotteTake a look
Skip to first item
Property Taxes and Assessment
| Year | 2023 |
|---|---|
| Tax | |
| Assessment | $545,600 |
Home facts updated by county records
Comparable Sales for 10919 Round Rock Rd
Address | Distance | Property Type | Sold Price | Sold Date | Bed | Bath | Sqft |
|---|---|---|---|---|---|---|---|
0.07 | Single-Family Home | $700,000 | 06/13/23 | 3 | 3 | 2,783 | |
0.13 | Single-Family Home | $660,000 | 04/19/24 | 3 | 3 | 2,573 | |
0.03 | Single-Family Home | $711,000 | 04/19/24 | 4 | 3 | 2,587 | |
0.15 | Single-Family Home | $630,000 | 08/14/23 | 3 | 3 | 2,579 | |
0.14 | Single-Family Home | $736,000 | 04/26/24 | 3 | 3 | 2,830 | |
0.11 | Single-Family Home | $606,000 | 06/22/23 | 3 | 2 | 2,108 | |
0.29 | Single-Family Home | $535,001 | 08/30/23 | 3 | 3 | 2,134 | |
0.13 | Single-Family Home | $690,000 | 10/16/23 | 5 | 3 | 3,294 | |
0.32 | Single-Family Home | $527,000 | 01/12/24 | 3 | 3 | 2,086 | |
0.25 | Single-Family Home | $665,000 | 02/05/24 | 5 | 3 | 3,168 |
Neighborhood Overview
Neighborhood stats provided by third party data sources.
What Locals Say about Providence Crossing
- Khemaricook
- Resident
- 4y ago
"Nice area near everything you would need for raising a family and enjoying the city. Highly recommend "
- Kristin.dickey
- Resident
- 4y ago
"I’ve lived in this neighborhood for 16 years. We have many neighbors who have been here that long and others who are new. Everyone is welcomed. People are often walking many with dogs. Everyone takes pride in their well maintained house and yard."
- Gabygoosepie73
- Resident
- 5y ago
"There are horrible HOA fees here if you don't keep your lawn pristine. $100/day plus heavy landscaping fees. I feel like a criminal in my own neighborhood. "
LGBTQ Local Legal Protections
LGBTQ Local Legal Protections
Christine Hotham, Helen Adams Realty

Based on information submitted to the MLS GRID as of 2024-01-24 10:55:15 PST. All data is obtained from various sources and may not have been verified by broker or MLS GRID. Supplied Open House Information is subject to change without notice. All information should be independently reviewed and verified for accuracy. Properties may or may not be listed by the office/agent presenting the information. Some IDX listings have been excluded from this website. Click here for more information
The Listing Brokerage’s offer of compensation is made only to participants of the MLS where the listing is filed and to participants of an MLS subject to a data-access agreement with Canopy MLS.
The Listing Brokerage’s offer of compensation is made only to participants of the MLS where the listing is filed and to participants of an MLS subject to a data-access agreement with Canopy MLS.
10919 Round Rock Rd, Charlotte, NC 28277 is a 3 bedroom, 3 bathroom, 2,724 sqft single-family home built in 2005. 10919 Round Rock Rd is located in Providence Crossing, Charlotte. This property is currently available for sale and was listed by Canopy MLS as distributed by MLS GRID on Mar 27, 2024. The MLS # for this home is MLS# 4120205.
