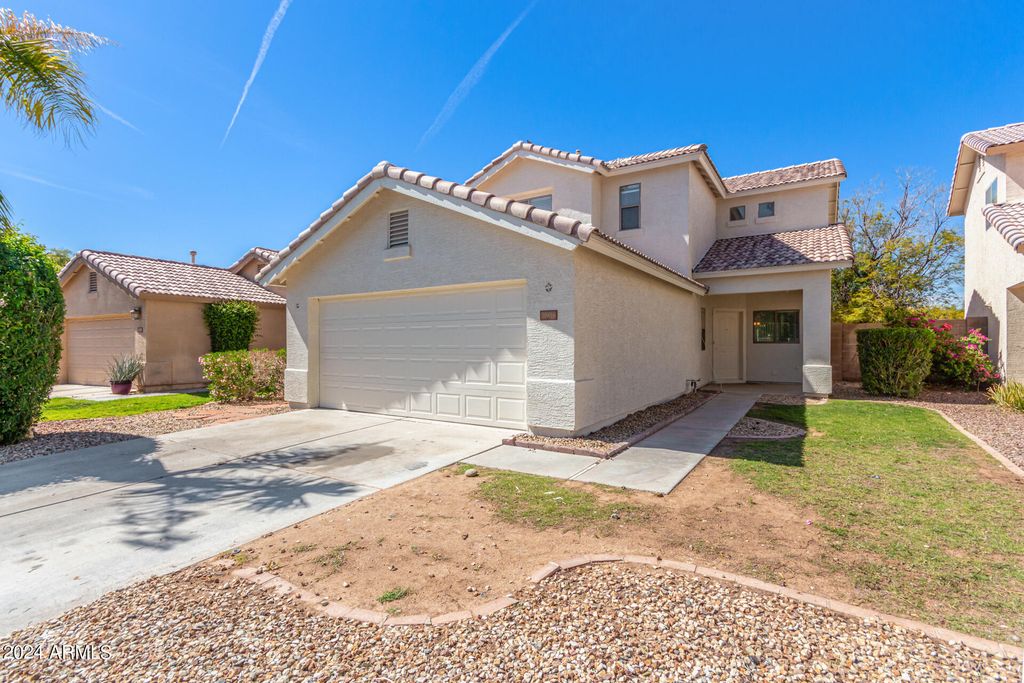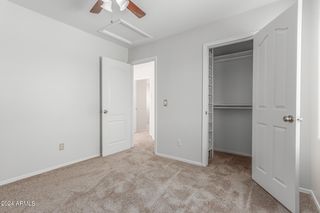


ACCEPTING BACKUPS
10816 W Monte Vista Rd
Avondale, AZ 85392
Crystal Garden- 3 Beds
- 2 Baths
- 1,673 sqft
- 3 Beds
- 2 Baths
- 1,673 sqft
3 Beds
2 Baths
1,673 sqft
We estimate this home will sell faster than 93% nearby.
Local Information
© Google
-- mins to
Commute Destination
Description
CUL DE SAC LOT N/S ORIENTATION! GREAT HOME WITH 3BDRM / W/LAKE VIEWS GALORE! 1BDRM & BATH DWNSTRS - BREAKFAST BAR - LARGE MSTR SUITE UPSTAIRS W/LRG WALK-IN CLOSET, LAKE VIEWS & DECK - NEW CARPET - INCLUDING INTERIOR/EXTERIOR PAINTED IN 2024 - COVERED PATIO, VIEW FENCE OF LAKE! THIS IS A CATCH AND RELEASE LAKE WITH SEVERAL DIFFERENT SPECIES OF FISH AND EVEN WATER TURTLES. MIN FROM COSTO, SHOPPING AND RESTAURANTS
Home Highlights
Parking
Garage
Outdoor
No Info
A/C
Heating & Cooling
HOA
$50/Monthly
Price/Sqft
$248
Listed
23 days ago
Home Details for 10816 W Monte Vista Rd
Interior Features |
|---|
Beds & Baths Number of Bedrooms: 3Number of Bathrooms: 2 |
Dimensions and Layout Living Area: 1673 Square Feet |
Heating & Cooling Heating: ElectricHas CoolingAir Conditioning: Refrigeration,Ceiling Fan(s)Has HeatingHeating Fuel: Electric |
Fireplace & Spa Fireplace: NoneSpa: NoneNo Fireplace |
Windows, Doors, Floors & Walls Window: Double Pane WindowsFlooring: Carpet, Tile |
Levels, Entrance, & Accessibility Stories: 2Number of Stories: 2Floors: Carpet, Tile |
View No View |
Exterior Features |
|---|
Exterior Home Features Roof: TileFencing: Block, Wrought IronExterior: Balcony, Covered Patio(s)No Private Pool |
Parking & Garage Number of Garage Spaces: 2Number of Covered Spaces: 2Has a GarageParking Spaces: 2Parking: Inside Entrance,Electric Door Opener |
Pool Pool: None |
Frontage WaterfrontOn Waterfront |
Water & Sewer Sewer: Public Sewer |
Farm & Range Not Allowed to Raise Horses |
Days on Market |
|---|
Days on Market: 23 |
Property Information |
|---|
Year Built Year Built: 1998 |
Property Type / Style Property Type: ResidentialProperty Subtype: Single Family ResidenceArchitecture: Ranch |
Building Construction Materials: Painted, Stucco, Frame - WoodNot Attached Property |
Property Information Usage of Home: NoneParcel Number: 10230077Model Home Type: Sapphire |
Price & Status |
|---|
Price List Price: $415,000Price Per Sqft: $248 |
Status Change & Dates Possession Timing: Close Of Escrow |
Active Status |
|---|
MLS Status: UCB (Under Contract-Backups) |
Media |
|---|
Location |
|---|
Direction & Address City: AvondaleCommunity: CRYSTAL GARDENS PARCEL 1A |
School Information Elementary School: Pendergast Elementary SchoolElementary School District: Pendergast Elementary DistrictJr High / Middle School: Pendergast Elementary SchoolHigh School: West Point High SchoolHigh School District: Tolleson Union High School District |
Agent Information |
|---|
Listing Agent Listing ID: 6687988 |
Building |
|---|
Building Details Builder Name: William Lyons |
Building Area Building Area: 1673 Square Feet |
Community |
|---|
Community Features: Biking/Walking Path |
HOA |
|---|
HOA Fee Includes: Maintenance GroundsHOA Name: Crystal GardensHOA Phone: 602-957-9191Has an HOAHOA Fee: $50/Monthly |
Lot Information |
|---|
Lot Area: 4879 sqft |
Offer |
|---|
Listing Terms: Conventional, FHA, VA Loan |
Compensation |
|---|
Buyer Agency Commission: 2.5Buyer Agency Commission Type: % |
Notes The listing broker’s offer of compensation is made only to participants of the MLS where the listing is filed |
Business |
|---|
Business Information Ownership: Fee Simple |
Miscellaneous |
|---|
Mls Number: 6687988Zillow Contingency Status: Accepting Back-up Offers |
Additional Information |
|---|
HOA Amenities: Management |
Last check for updates: 1 day ago
Listing courtesy of Mark Hatton, (602) 743-5929
Provident Partners Realty
Patricia Hatton, (480) 352-2618
Provident Partners Realty
Source: ARMLS, MLS#6687988

All information should be verified by the recipient and none is guaranteed as accurate by ARMLS
Listing Information presented by local MLS brokerage: Zillow, Inc., Designated REALTOR®- Chris Long - (480) 907-1010
The listing broker’s offer of compensation is made only to participants of the MLS where the listing is filed.
Listing Information presented by local MLS brokerage: Zillow, Inc., Designated REALTOR®- Chris Long - (480) 907-1010
The listing broker’s offer of compensation is made only to participants of the MLS where the listing is filed.
Price History for 10816 W Monte Vista Rd
| Date | Price | Event | Source |
|---|---|---|---|
| 04/25/2024 | $415,000 | PriceChange | ARMLS #6687988 |
| 04/17/2024 | $409,900 | PriceChange | ARMLS #6687988 |
| 04/06/2024 | $419,900 | Listed For Sale | ARMLS #6687988 |
| 06/01/2014 | $1,100 | Sold | N/A |
| 01/18/2005 | $190,000 | Sold | ARMLS #2230422 |
| 03/27/2003 | $145,000 | Sold | ARMLS #1722415 |
| 05/08/1998 | $125,340 | Sold | N/A |
Similar Homes You May Like
Skip to last item
Skip to first item
New Listings near 10816 W Monte Vista Rd
Skip to last item
- Success Property Brokers, ARMLS
- See more homes for sale inAvondaleTake a look
Skip to first item
Property Taxes and Assessment
| Year | 2022 |
|---|---|
| Tax | $1,960 |
| Assessment | $204,200 |
Home facts updated by county records
Comparable Sales for 10816 W Monte Vista Rd
Address | Distance | Property Type | Sold Price | Sold Date | Bed | Bath | Sqft |
|---|---|---|---|---|---|---|---|
0.06 | Single-Family Home | $360,265 | 04/03/24 | 3 | 2 | 1,364 | |
0.06 | Single-Family Home | $374,500 | 10/05/23 | 3 | 2 | 1,364 | |
0.08 | Single-Family Home | $380,000 | 06/21/23 | 3 | 2 | 1,573 | |
0.02 | Single-Family Home | $395,000 | 05/16/23 | 3 | 3 | 1,909 | |
0.12 | Single-Family Home | $347,000 | 12/29/23 | 3 | 2 | 1,240 | |
0.17 | Single-Family Home | $380,000 | 04/03/24 | 3 | 2 | 1,680 | |
0.13 | Single-Family Home | $410,000 | 03/04/24 | 3 | 3 | 1,909 | |
0.21 | Single-Family Home | $365,000 | 03/28/24 | 3 | 2 | 1,311 |
Neighborhood Overview
Neighborhood stats provided by third party data sources.
What Locals Say about Crystal Garden
- Don R.
- Resident
- 6y ago
"Crystal Gardens is close to shopping and easy access to I10 & I17, yet most homes are on lightly traveled streets. There are lakeview lots and quiet neighbors. The homes are nicely kept up."
LGBTQ Local Legal Protections
LGBTQ Local Legal Protections
Mark Hatton, Provident Partners Realty

10816 W Monte Vista Rd, Avondale, AZ 85392 is a 3 bedroom, 2 bathroom, 1,673 sqft single-family home built in 1998. 10816 W Monte Vista Rd is located in Crystal Garden, Avondale. This property is currently available for sale and was listed by ARMLS on Apr 6, 2024. The MLS # for this home is MLS# 6687988.
