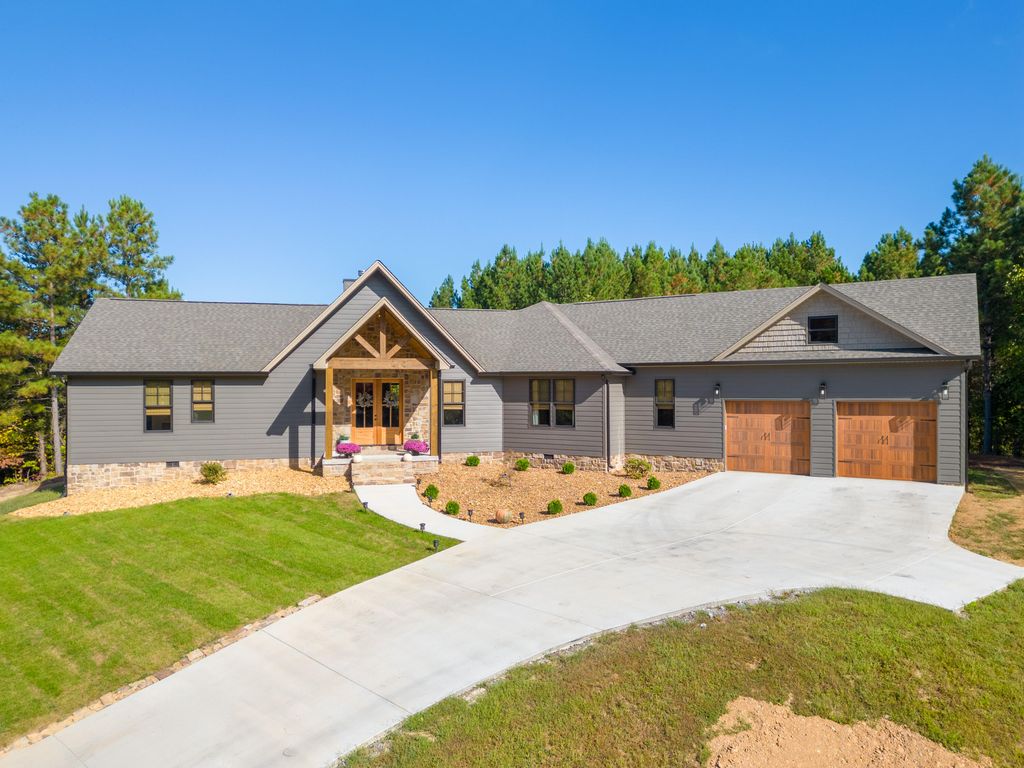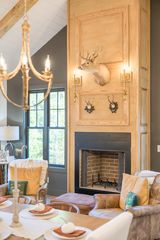


FOR SALE32.6 ACRES
1080 Moore Rd
Charleston, TN 37310
- 3 Beds
- 3 Baths
- 3,338 sqft (on 32.60 acres)
- 3 Beds
- 3 Baths
- 3,338 sqft (on 32.60 acres)
3 Beds
3 Baths
3,338 sqft
(on 32.60 acres)
Local Information
© Google
-- mins to
Commute Destination
Description
Discover your dream home in this exquisite brand-new Craftsman-style ranch, boasting a generous 3338 sq ft of living space. As you enter, a glorious entryway welcomes you, setting the tone for elegance and comfort. With 8-inch hardwood floors throughout and Italian tile in the bathrooms, elegance permeates every corner. This home offers 3 bedrooms, a versatile bonus room, a gourmet kitchen with stainless steel appliances, a gas stove, and a spacious island, all complemented by a separate dining room with soaring ceilings, exposed beams, and 19-foot ceilings. The abundance of windows floods the interior with natural light, creating a warm and inviting atmosphere. The master bedroom suite is a private sanctuary, and two wood-burning fireplaces add charm and warmth. Step outside to your large private deck and covered area, where you'll be captivated by stunning ridge views. A 22x30 barn/storage area provides ample space, and this secluded property is a haven for wildlife enthusiasts and outdoor adventurers with its 4-wheeler and side-by-side trails. This designer-decorated home offers luxury living with the convenience of town nearby - your paradise awaits.
Home Highlights
Parking
2 Car Garage
Outdoor
Porch, Patio, Deck
A/C
Heating & Cooling
HOA
None
Price/Sqft
$449
Listed
180+ days ago
Home Details for 1080 Moore Rd
Interior Features |
|---|
Interior Details Basement: Crawl SpaceNumber of Rooms: 9Types of Rooms: Dining Room |
Beds & Baths Number of Bedrooms: 3Number of Bathrooms: 3Number of Bathrooms (full): 3 |
Dimensions and Layout Living Area: 3338 Square Feet |
Appliances & Utilities Utilities: Cable Lines/Under GroundAppliances: Dishwasher, Free-Standing Gas Range, Refrigerator, Gas Water HeaterDishwasherLaundry: Laundry Room,Washer & Dryer HookupRefrigerator |
Heating & Cooling Heating: Central,ElectricHas CoolingAir Conditioning: Central Air,ElectricHas HeatingHeating Fuel: Central |
Fireplace & Spa Number of Fireplaces: 2Fireplace: Great Room, Living Room, Wood BurningHas a Fireplace |
Windows, Doors, Floors & Walls Flooring: Hardwood Solid, Tile |
Levels, Entrance, & Accessibility Stories: 1Levels: OneFloors: Hardwood Solid, Tile |
View Has a ViewView: Mountain(s), Scenic View |
Security Security: Smoke Detector(s) |
Exterior Features |
|---|
Exterior Home Features Roof: ShinglePatio / Porch: Patio/Deck, Patio/Deck Covered, Porch CoveredOther Structures: Barn(s), OutbuildingFoundation: Block |
Parking & Garage Number of Garage Spaces: 2Number of Covered Spaces: 2No CarportHas a GarageHas an Attached GarageParking Spaces: 2Parking: 2 Car Garage,Attached,Main Level,Garage Door Opener |
Frontage Waterfront: Creek/Stream |
Water & Sewer Sewer: Septic Tank |
Days on Market |
|---|
Days on Market: 180+ |
Property Information |
|---|
Year Built Year Built: 2023 |
Property Type / Style Property Type: ResidentialProperty Subtype: Single Family Residence |
Building Construction Materials: SidingDoes Not Include Home Warranty |
Price & Status |
|---|
Price List Price: $1,499,000Price Per Sqft: $449 |
Status Change & Dates Possession Timing: Close Of Escrow |
Active Status |
|---|
MLS Status: Active |
Location |
|---|
Direction & Address City: CharlestonCommunity: None |
School Information Elementary School: Charleston ElementaryJr High / Middle School: Ocoee Middle/HighHigh School: Walker Valley High |
Agent Information |
|---|
Listing Agent Listing ID: 1380452 |
Building |
|---|
Building Area Building Area: 3338 Square Feet |
HOA |
|---|
HOA Fee: No HOA Fee |
Lot Information |
|---|
Lot Area: 32.6 Acres |
Listing Info |
|---|
Special Conditions: Home Owner |
Compensation |
|---|
Buyer Agency Commission: 3Buyer Agency Commission Type: % |
Notes The listing broker’s offer of compensation is made only to participants of the MLS where the listing is filed |
Miscellaneous |
|---|
Mls Number: 1380452 |
Last check for updates: about 10 hours ago
Listing courtesy of Jennifer Douglass, (423) 645-3360
K W Cleveland, (423) 303-1200
Source: Greater Chattanooga Realtors, MLS#1380452
Price History for 1080 Moore Rd
| Date | Price | Event | Source |
|---|---|---|---|
| 03/26/2024 | $1,499,000 | PriceChange | Greater Chattanooga Realtors #1380452 |
| 12/23/2023 | $1,550,000 | PriceChange | Greater Chattanooga Realtors #1380452 |
| 09/28/2023 | $1,700,000 | Listed For Sale | RCAR #20237434 |
Similar Homes You May Like
Skip to last item
- Keller Williams Smoky Mountain
- See more homes for sale inCharlestonTake a look
Skip to first item
New Listings near 1080 Moore Rd
Skip to last item
Skip to first item
Comparable Sales for 1080 Moore Rd
Address | Distance | Property Type | Sold Price | Sold Date | Bed | Bath | Sqft |
|---|---|---|---|---|---|---|---|
0.91 | Single-Family Home | $760,000 | 10/10/23 | 4 | 3 | 3,000 | |
0.83 | Single-Family Home | $510,000 | 10/10/23 | 3 | 2 | 2,400 | |
0.92 | Single-Family Home | $270,000 | 06/09/23 | 3 | 2 | 1,704 | |
1.16 | Single-Family Home | $380,000 | 08/25/23 | 3 | 2 | 2,052 | |
1.45 | Single-Family Home | $770,000 | 01/15/24 | 4 | 2 | 2,780 | |
1.38 | Single-Family Home | $320,000 | 08/15/23 | 3 | 2 | 1,655 | |
1.77 | Single-Family Home | $455,000 | 09/01/23 | 4 | 3 | 2,544 |
What Locals Say about Charleston
- Brendan O.
- Resident
- 3y ago
"quiet. 15 mins to Cleveland. areas are well maintained as far as trees along road sides. police are nice and responsive. only bad side is traffic into chattanooga especially on the ridge entering into chattanooga."
LGBTQ Local Legal Protections
LGBTQ Local Legal Protections
Jennifer Douglass, K W Cleveland
IDX information is provided exclusively for consumers’ personal, noncommercial use, that it may not be used for any purpose other than to identify prospective properties consumers may be interested in purchasing.
Data is deemed reliable but is not guaranteed accurate by the MLS.
Zillow, Inc. does not display the entire MLS of Chattanooga, Inc. database on this website. The listings of some real estate brokerage firms have been excluded. Some or all of the listings displayed may not belong to the firm whose website is being visited
Copyright© 2024 by Chattanooga Association of REALTORS®
The listing broker’s offer of compensation is made only to participants of the MLS where the listing is filed.
Zillow, Inc. does not display the entire MLS of Chattanooga, Inc. database on this website. The listings of some real estate brokerage firms have been excluded. Some or all of the listings displayed may not belong to the firm whose website is being visited
Copyright© 2024 by Chattanooga Association of REALTORS®
The listing broker’s offer of compensation is made only to participants of the MLS where the listing is filed.
1080 Moore Rd, Charleston, TN 37310 is a 3 bedroom, 3 bathroom, 3,338 sqft single-family home built in 2023. This property is currently available for sale and was listed by Greater Chattanooga Realtors on Sep 28, 2023. The MLS # for this home is MLS# 1380452.
