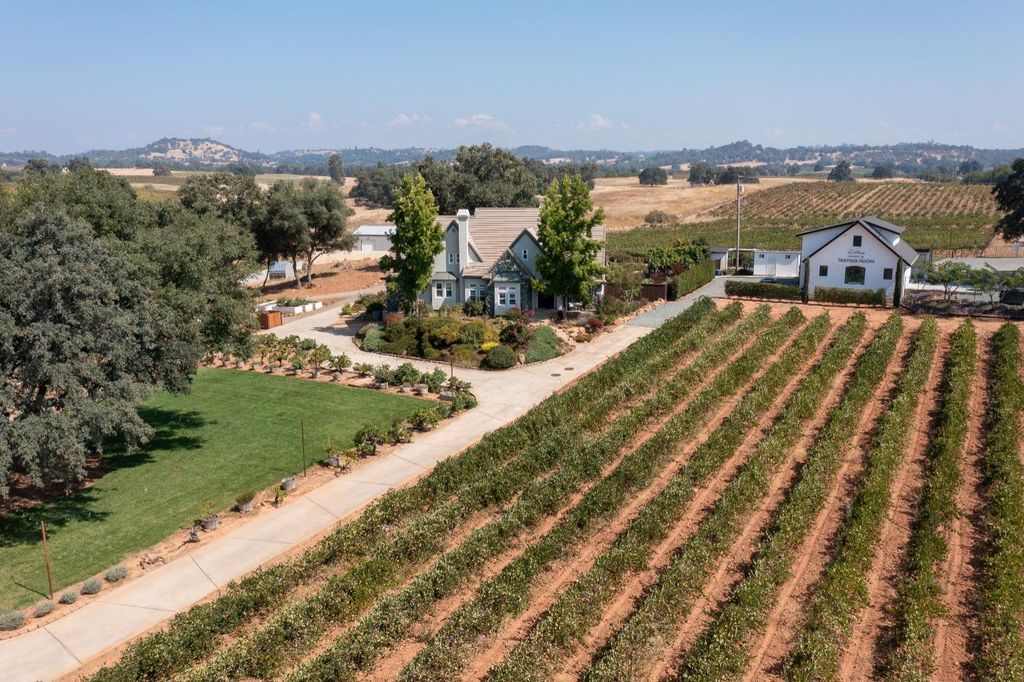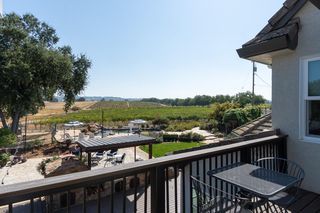


FOR SALE24.61 ACRES
10786 Shenandoah Rd
Plymouth, CA 95669
- 4 Beds
- 4 Baths
- 5,290 sqft (on 24.61 acres)
- 4 Beds
- 4 Baths
- 5,290 sqft (on 24.61 acres)
4 Beds
4 Baths
5,290 sqft
(on 24.61 acres)
Local Information
© Google
-- mins to
Commute Destination
Description
This luxurious home combines a timeless balance of comfort and elegance. Add to that your own estate vineyard, turnkey winery and elegant tasting room and you have a dream come true to nurture and enjoy for years to come. A formal entry greets you, but you will exhale as you enter the living room filled with natural light and the kitchen perfect for the inspired home chef. Your private flagstone patio invites you to host gatherings and treat your guests to cocktails, bbq and pizza while they lounge by the pool and listen to the water feature. The stylish tasting room is newly remodeled to enhance your experience and has a detached kitchenette. The brand new production facility has capacity to produce as many cases as you like and custom crush for other vineyards. This is an entire vine-to-bottle production winery estate with all of the equipment to grow, produce, bottle & sell, equipped with all bonds & licenses from ABC & TTB. Winemaker/vineyard manager is willing to stay.
Home Highlights
Parking
2 Car Garage
Outdoor
Pool
A/C
Heating & Cooling
HOA
None
Price/Sqft
$1,132
Listed
179 days ago
Home Details for 10786 Shenandoah Rd
Interior Features |
|---|
Interior Details Basement: LaundryNumber of Rooms: 5Types of Rooms: Master Bedroom, Master Bathroom, Bathroom, Dining Room, Kitchen |
Beds & Baths Number of Bedrooms: 4Number of Bathrooms: 4Number of Bathrooms (full): 4 |
Dimensions and Layout Living Area: 5290 Square Feet |
Appliances & Utilities Utilities: Propane Tank Leased, Internet AvailableAppliances: Dishwasher, Disposal, Double Oven, See RemarksDishwasherDisposalLaundry: Space For Frzr/Refr,In Basement,Laundry Room |
Heating & Cooling Heating: Central,Fireplace Insert,Fireplace(s),See RemarksHas CoolingAir Conditioning: Central AirHas HeatingHeating Fuel: Central |
Fireplace & Spa Number of Fireplaces: 2Fireplace: Insert, Living Room, Master Bedroom, OutsideHas a Fireplace |
Gas & Electric Electric: Generator |
Windows, Doors, Floors & Walls Window: Skylight(s)Flooring: Wood |
Levels, Entrance, & Accessibility Stories: 3Floors: Wood |
Exterior Features |
|---|
Exterior Home Features Roof: TileFencing: Cross Fenced, Fenced, See Remarks, GatedOther Structures: Barn(s), Cave(s), Storage, Workshop, OutbuildingExterior: Balcony, Built-in Barbecue, Outdoor KitchenFoundation: Raised, ConcreteHas a Private Pool |
Parking & Garage Number of Garage Spaces: 2Number of Covered Spaces: 2No CarportHas a GarageHas an Attached GarageHas Open ParkingParking Spaces: 2Parking: 24'+ Deep Garage,Attached,RV Garage Detached,Garage Door Opener,Interior Access,Driveway |
Pool Pool: In Ground, Fenced, Salt Water, OtherPool |
Frontage Road Surface Type: Gravel |
Water & Sewer Sewer: Septic Connected |
Days on Market |
|---|
Days on Market: 179 |
Property Information |
|---|
Year Built Year Built: 1996 |
Property Type / Style Property Type: ResidentialProperty Subtype: Single Family ResidenceArchitecture: Mediterranean,Traditional |
Building Construction Materials: Stone, Stucco |
Price & Status |
|---|
Price List Price: $5,990,000Price Per Sqft: $1,132 |
Active Status |
|---|
MLS Status: Active |
Location |
|---|
Direction & Address City: Plymouth |
Agent Information |
|---|
Listing Agent Listing ID: 223094402 |
Building |
|---|
Building Area Building Area: 5290 Square Feet |
Community |
|---|
Not Senior Community |
HOA |
|---|
Association for this Listing: MetroList Services, Inc.No HOAHOA Fee: No HOA Fee |
Lot Information |
|---|
Lot Area: 24.61 Acres |
Listing Info |
|---|
Special Conditions: Standard |
Mobile R/V |
|---|
Mobile Home Park Mobile Home Units: Feet |
Compensation |
|---|
Buyer Agency Commission: 2.5Buyer Agency Commission Type: % |
Notes The listing broker’s offer of compensation is made only to participants of the MLS where the listing is filed |
Miscellaneous |
|---|
BasementMls Number: 223094402 |
Last check for updates: about 18 hours ago
Listing courtesy of Susan Taite
D'Agostini & Associates, Inc.
Leedy D'Agostini
D'Agostini & Associates, Inc.
Originating MLS: MetroList Services, Inc.
Source: MetroList Services of CA, MLS#223094402

Price History for 10786 Shenandoah Rd
| Date | Price | Event | Source |
|---|---|---|---|
| 04/24/2024 | $5,990,000 | PriceChange | MetroList Services of CA #223094402 |
| 11/01/2023 | $6,400,000 | Listed For Sale | MetroList Services of CA #223094402 |
| 12/08/2016 | $1,775,000 | Sold | N/A |
Similar Homes You May Like
Skip to last item
Skip to first item
New Listings near 10786 Shenandoah Rd
Skip to last item
- Vintage Sotheby's Internationa
- See more homes for sale inPlymouthTake a look
Skip to first item
Property Taxes and Assessment
| Year | 2021 |
|---|---|
| Tax | $20,509 |
| Assessment | $2,012,376 |
Home facts updated by county records
Comparable Sales for 10786 Shenandoah Rd
Address | Distance | Property Type | Sold Price | Sold Date | Bed | Bath | Sqft |
|---|---|---|---|---|---|---|---|
1.73 | Single-Family Home | $830,000 | 02/29/24 | 3 | 3 | 2,265 | |
2.09 | Single-Family Home | $650,000 | 06/22/23 | 1 | 2 | 1,352 | |
2.69 | Single-Family Home | $1,725,000 | 01/24/24 | 3 | 2 | 2,800 | |
2.52 | Single-Family Home | $675,000 | 09/13/23 | 3 | 2 | 2,010 | |
3.03 | Single-Family Home | $415,000 | 02/16/24 | 3 | 3 | 2,070 | |
3.43 | Single-Family Home | $615,000 | 07/31/23 | 3 | 3 | 1,634 | |
2.73 | Single-Family Home | $330,000 | 05/10/23 | 3 | 2 | 1,320 | |
2.90 | Single-Family Home | $424,000 | 07/13/23 | 3 | 2 | 1,716 |
What Locals Say about Plymouth
- Mike
- Resident
- 5y ago
"We've lived here for 6 years. It's as close to small town living as you'll get in California. Plus, it's very close to some of the best wineries."
- trackside
- 9y ago
"Great place to raise a family"
- nelliesun420
- 11y ago
"I both work and live in Amador County and I couldn't be happier here in Plymouth. The people are so friendly, the neighborhood is very safe and clean and pet friendly. I couldn't think of a better place to raise my son."
LGBTQ Local Legal Protections
LGBTQ Local Legal Protections
Susan Taite, D'Agostini & Associates, Inc.

Copyright MetroList Services, Inc. All rights reserved. Information is deemed reliable but not guaranteed.
10786 Shenandoah Rd, Plymouth, CA 95669 is a 4 bedroom, 4 bathroom, 5,290 sqft single-family home built in 1996. This property is currently available for sale and was listed by MetroList Services of CA on Nov 1, 2023. The MLS # for this home is MLS# 223094402.
