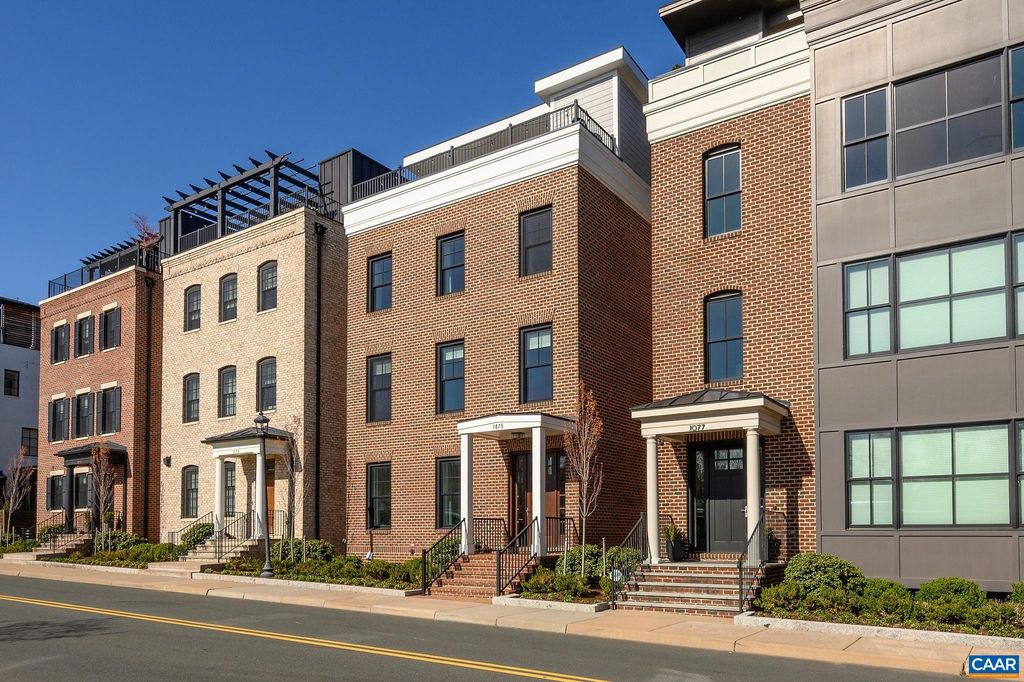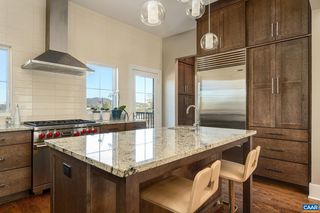


FOR SALE
1075 E Water St
Charlottesville, VA 22902
Little High- 3 Beds
- 4 Baths
- 3,586 sqft
- 3 Beds
- 4 Baths
- 3,586 sqft
3 Beds
4 Baths
3,586 sqft
Local Information
© Google
-- mins to
Commute Destination
Description
Completed in 2017 to the highest quality standards, this sleek Downtown home is your key to a completely walkable (or bike-able) city lifestyle. Located within a few blocks of the Downtown Mall, Belmont and Midtown, this pristine 3 bed, 2 full plus 2 half bath home offers the best of Charlottesville’s downtown lifestyle. Unusual for C and O Row, 1075 offers a 4th floor with TV room or den, half bath and a 2nd kitchen for ease of entertaining on the adjacent terrace. To maximize enjoyment of the urban and mountain views, the primary living spaces (kitchen, dining and living) are all located on the 3rd floor (as opposed to the 1st floor, as is typical in many C and O Row homes). An elevator accesses all levels of the home, from the garage to the rooftop terrace. 2 garage parking spaces plus plenty of private, guest parking behind the home. Other features include a gas fireplace in the living/dining/open kitchen area as well as on the rooftop terrace. There is a also a deck off the kitchen for convenient grilling and view enjoyment. Almost all furniture is available to purchase. Incredibly low utility costs: elec $104 per month avg, gas/water/sewer $50 avg per month.
Home Highlights
Parking
2 Car Garage
Outdoor
No Info
A/C
Heating & Cooling
HOA
$200/Monthly
Price/Sqft
$521
Listed
32 days ago
Home Details for 1075 E Water St
Interior Features |
|---|
Interior Details Basement: Interior Entry,Exterior Entry,Walk-Out AccessNumber of Rooms: 11Types of Rooms: Bedroom, Bedroom 1, Bathroom, Bathroom 1, Bathroom 2, Bathroom 3, Dining Room, Family Room, Kitchen, Living Room, OfficeWet Bar |
Beds & Baths Number of Bedrooms: 3Main Level Bedrooms: 2Number of Bathrooms: 4Number of Bathrooms (full): 3Number of Bathrooms (half): 2Number of Bathrooms (main level): 2 |
Dimensions and Layout Living Area: 3586 Square Feet |
Appliances & Utilities Utilities: Cable AvailableAppliances: Dishwasher, Disposal, Double Oven, Gas Range, Microwave, Refrigerator, Oven, Dryer, WasherDishwasherDisposalDryerLaundry: Laundry RoomMicrowaveRefrigeratorWasher |
Heating & Cooling Heating: Central,Forced Air,Heat PumpHas CoolingAir Conditioning: Central Air,Heat PumpHas HeatingHeating Fuel: Central |
Fireplace & Spa Fireplace: Gas, Living RoomHas a Fireplace |
Windows, Doors, Floors & Walls Flooring: Hardwood, Porcelain Tile |
Levels, Entrance, & Accessibility Stories: 3Levels: Three Or MoreFloors: Hardwood, Porcelain Tile |
View Has a ViewView: Mountain(s), City |
Exterior Features |
|---|
Exterior Home Features Foundation: Concrete Perimeter |
Parking & Garage Number of Garage Spaces: 2Number of Covered Spaces: 2No CarportHas a GarageHas an Attached GarageParking Spaces: 2Parking: Attached,Garage Door Opener,Garage Faces Rear,Basement,Garage |
Water & Sewer Sewer: Public Sewer |
Finished Area Finished Area (above surface): 3586 Square Feet |
Days on Market |
|---|
Days on Market: 32 |
Property Information |
|---|
Year Built Year Built: 2017 |
Property Type / Style Property Type: ResidentialProperty Subtype: DetachedStructure Type: On Site BuiltArchitecture: On Site Built |
Building Construction Materials: BrickNot a New ConstructionNot Attached Property |
Property Information Parcel Number: 570157013 |
Price & Status |
|---|
Price List Price: $1,869,000Price Per Sqft: $521 |
Active Status |
|---|
MLS Status: Active |
Location |
|---|
Direction & Address City: CharlottesvilleCommunity: C&o Row |
School Information Elementary School: Burnley-MoranJr High / Middle School: Walker & BufordHigh School: Charlottesville |
Agent Information |
|---|
Listing Agent Listing ID: 651026 |
Building |
|---|
Building Details Builder Name: MARTIN HORN |
Building Area Building Area: 4558 Square Feet |
HOA |
|---|
Has an HOAHOA Fee: $200/Monthly |
Lot Information |
|---|
Lot Area: 2178 sqft |
Miscellaneous |
|---|
BasementMls Number: 651026 |
Additional Information |
|---|
HOA Amenities: Picnic Area |
Last check for updates: 1 day ago
Listing courtesy of Loring Woodriff, (434) 466-2992
LORING WOODRIFF REAL ESTATE ASSOCIATES
Source: CAAR, MLS#651026

Price History for 1075 E Water St
| Date | Price | Event | Source |
|---|---|---|---|
| 03/28/2024 | $1,869,000 | Listed For Sale | CAAR #651026 |
| 10/31/2017 | $1,079,000 | Sold | N/A |
Similar Homes You May Like
Skip to last item
- LORING WOODRIFF REAL ESTATE ASSOCIATES
- LORING WOODRIFF REAL ESTATE ASSOCIATES
- STEVENS & COMPANY-CHARLOTTESVILLE
- See more homes for sale inCharlottesvilleTake a look
Skip to first item
New Listings near 1075 E Water St
Skip to last item
- LORING WOODRIFF REAL ESTATE ASSOCIATES
- OLD DOMINION REALTY & INVESTMENT LLC
- NEST REALTY GROUP
- LORING WOODRIFF REAL ESTATE ASSOCIATES
- MONTAGUE, MILLER & CO. - WESTFIELD
- LORING WOODRIFF REAL ESTATE ASSOCIATES
- See more homes for sale inCharlottesvilleTake a look
Skip to first item
Property Taxes and Assessment
| Year | 2022 |
|---|---|
| Tax | $7,377 |
| Assessment | $1,536,900 |
Home facts updated by county records
Comparable Sales for 1075 E Water St
Address | Distance | Property Type | Sold Price | Sold Date | Bed | Bath | Sqft |
|---|---|---|---|---|---|---|---|
0.44 | Single-Family Home | $802,000 | 07/06/23 | 3 | 2 | 2,068 |
Neighborhood Overview
Neighborhood stats provided by third party data sources.
What Locals Say about Little High
- Jenn B.
- Resident
- 3y ago
"The area is Walkable to downtown, Belmont and local parks. Convenient to the university and hospital "
LGBTQ Local Legal Protections
LGBTQ Local Legal Protections
Loring Woodriff, LORING WOODRIFF REAL ESTATE ASSOCIATES

IDX information is provided exclusively for personal, non-commercial use, and may not be used for any purpose other than to identify prospective properties consumers may be interested in purchasing.
Information is deemed reliable but not guaranteed.
The listing broker’s offer of compensation is made only to participants of the MLS where the listing is filed.
The listing broker’s offer of compensation is made only to participants of the MLS where the listing is filed.
1075 E Water St, Charlottesville, VA 22902 is a 3 bedroom, 4 bathroom, 3,586 sqft single-family home built in 2017. 1075 E Water St is located in Little High, Charlottesville. This property is currently available for sale and was listed by CAAR on Mar 28, 2024. The MLS # for this home is MLS# 651026.
