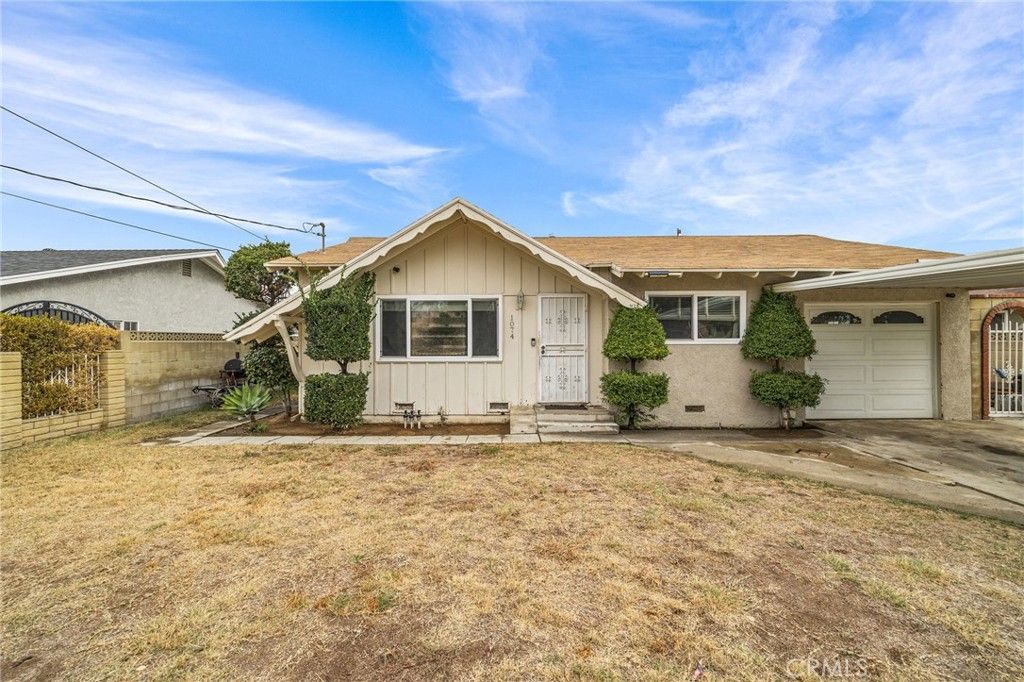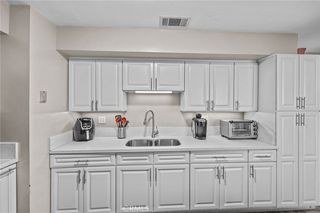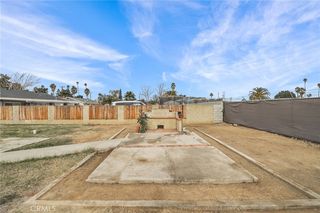


SOLDFEB 8, 2024
Listed by Nadia Rangel, Best Realty Partners, (951) 317-5045 . Bought with All in One Real Estate
1074 Ardmore St
Riverside, CA 92507
Hunter Industrial Park- 3 Beds
- 1 Bath
- 1,134 sqft
- 3 Beds
- 1 Bath
- 1,134 sqft
$515,000
Last Sold: Feb 8, 2024
7% over list $480K
$454/sqft
Est. Refi. Payment $3,369/mo*
$515,000
Last Sold: Feb 8, 2024
7% over list $480K
$454/sqft
Est. Refi. Payment $3,369/mo*
3 Beds
1 Bath
1,134 sqft
Homes for Sale Near 1074 Ardmore St
Skip to last item
- Coldwell Banker Exclusive
- See more homes for sale inRiversideTake a look
Skip to first item
Local Information
© Google
-- mins to
Commute Destination
Description
This property is no longer available to rent or to buy. This description is from February 08, 2024
Discover your ideal home at 1074 Ardmore St, Riverside, CA! This inviting residence offers three spacious bedrooms, an updated kitchen, and a cozy 1-bathroom layout across a generous 1134 sq ft. Step outside to a large backyard, perfect for entertaining or unwinding in your own private oasis. Situated in a prime location near downtown Riverside, the iconic Mission Inn, and the picturesque Mount Rubidoux, you'll relish the convenience of city living and the tranquility of this vibrant neighborhood. Embrace the ease of access to nearby freeways and a bustling nightlife, making this home a haven for both relaxation and entertainment. Priced to sell and ready for you to move in – seize this opportunity before it's gone!
Home Highlights
Parking
1 Car Garage
Outdoor
No Info
A/C
Cooling only
HOA
None
Price/Sqft
$454/sqft
Listed
47 days ago
Home Details for 1074 Ardmore St
Interior Features |
|---|
Beds & Baths Number of Bedrooms: 3Main Level Bedrooms: 1Number of Bathrooms: 1Number of Bathrooms (full): 1Number of Bathrooms (main level): 1 |
Dimensions and Layout Living Area: 1134 Square Feet |
Appliances & Utilities Laundry: In Garage |
Heating & Cooling Has CoolingAir Conditioning: Central Air |
Fireplace & Spa Fireplace: NoneSpa: NoneNo FireplaceNo Spa |
Windows, Doors, Floors & Walls Flooring: Carpet, LaminateCommon Walls: No Common Walls |
Levels, Entrance, & Accessibility Stories: 1Number of Stories: 1Levels: OneEntry Location: frontFloors: Carpet, Laminate |
View No ViewView: None |
Exterior Features |
|---|
Exterior Home Features No Private Pool |
Parking & Garage Number of Garage Spaces: 1Number of Covered Spaces: 1Has a GarageHas an Attached GarageParking Spaces: 1Parking: Garage Attached |
Pool Pool: None |
Frontage Not on Waterfront |
Water & Sewer Sewer: Septic Type Unknown |
Surface & Elevation Elevation Units: Feet |
Property Information |
|---|
Year Built Year Built: 1959 |
Property Type / Style Property Type: ResidentialProperty Subtype: Single Family Residence |
Building Not a New ConstructionNot Attached PropertyNo Additional Parcels |
Property Information Not Included in Sale: RefrigeratorParcel Number: 249022005 |
Price & Status |
|---|
Price List Price: $480,000Price Per Sqft: $454/sqft |
Status Change & Dates Off Market Date: Sat Jan 20 2024 |
Active Status |
|---|
MLS Status: Closed |
Location |
|---|
Direction & Address City: Riverside |
School Information High School District: Riverside Unified |
Community |
|---|
Community Features: HikingNot Senior Community |
HOA |
|---|
Association for this Listing: California Regional MLSNo HOA |
Lot Information |
|---|
Lot Area: 8276 sqft |
Listing Info |
|---|
Special Conditions: Standard |
Offer |
|---|
Listing Terms: Down Payment Resource |
Compensation |
|---|
Buyer Agency Commission: 2Buyer Agency Commission Type: % |
Notes The listing broker’s offer of compensation is made only to participants of the MLS where the listing is filed |
Miscellaneous |
|---|
Mls Number: IG23225750Attribution Contact: nadiar@nreliving.com |
Additional Information |
|---|
Hiking |
Last check for updates: about 19 hours ago
Listed by Nadia Rangel DRE #02117450
Best Realty Partners
Penny Jeffery DRE #01860547, (951) 317-5045
Best Realty Partners
Bought with: Maria Ortega Chavis DRE #02014374, All in One Real Estate
Originating MLS: California Regional MLS
Source: CRMLS, MLS#IG23225750

Price History for 1074 Ardmore St
| Date | Price | Event | Source |
|---|---|---|---|
| 02/08/2024 | $515,000 | Sold | CRMLS #IG23225750 |
| 01/20/2024 | $480,000 | Pending | CRMLS #IG23225750 |
| 12/27/2023 | $480,000 | Contingent | CRMLS #IG23225750 |
| 12/14/2023 | $480,000 | Listed For Sale | CRMLS #IG23225750 |
| 04/30/2019 | $162,500 | Sold | Glendale AOR ZDD #180034437 |
| 09/29/2018 | $329,900 | PriceChange | Agent Provided |
| 09/01/2018 | $336,900 | PriceChange | Agent Provided |
| 07/25/2018 | $339,900 | PriceChange | Agent Provided |
| 06/24/2018 | $349,900 | Listed For Sale | Agent Provided |
Property Taxes and Assessment
| Year | 2023 |
|---|---|
| Tax | $3,929 |
| Assessment | $348,461 |
Home facts updated by county records
Comparable Sales for 1074 Ardmore St
Address | Distance | Property Type | Sold Price | Sold Date | Bed | Bath | Sqft |
|---|---|---|---|---|---|---|---|
0.05 | Single-Family Home | $430,000 | 02/14/24 | 2 | 1 | 900 | |
0.29 | Single-Family Home | $510,000 | 05/23/23 | 3 | 1 | 1,363 | |
0.37 | Single-Family Home | $600,000 | 04/12/24 | 3 | 2 | 1,250 | |
0.75 | Single-Family Home | $545,000 | 01/03/24 | 3 | 1 | 1,144 | |
0.59 | Single-Family Home | $575,000 | 02/23/24 | 3 | 2 | 1,124 | |
0.58 | Single-Family Home | $565,000 | 08/30/23 | 3 | 2 | 1,059 | |
0.56 | Single-Family Home | $495,000 | 06/05/23 | 3 | 3 | 1,030 | |
0.71 | Single-Family Home | $440,000 | 11/20/23 | 2 | 1 | 1,308 |
Assigned Schools
These are the assigned schools for 1074 Ardmore St.
- Highgrove Elementary School
- K-6
- Public
- 746 Students
3/10GreatSchools RatingParent Rating AverageDo not send a student here if you want them to succeed academically, if you want a Principal that listens and doesn't laugh at you, and if you don't want your child to be bullied. The teacher student ratio is MUCH higher - more like 28:1Parent Review5y ago - John W. North High School
- 9-12
- Public
- 2294 Students
5/10GreatSchools RatingParent Rating AverageNorth is an amazing school like literally l have no words for this amazing school. Everyone in this school are so welcoming. The teachers are super duper nice just amazing and great teachers if you need anything you can always go up to them and ask they are always welcoming. The positive vibe I get from this school whenever l got there it's just amazing. I would recommend you this school all the way, no hesitations.Student Review3y ago - University Heights Middle School
- 7-8
- Public
- 882 Students
4/10GreatSchools RatingParent Rating AverageMy daughter goes to this and has been having an issues with another little girl since she’s started. It has been brought to the attention of staff, but nothing happened. They had the girls talk which didn’t do anything. My daughter is so fed up that she was venting to a friend about how she wish she could punch this girl in the face. Well, it’s gotten around the school and now by daughter is being threatened. Also, was told by a staff member well what would you do if someone wanted to give you a black eye?! Well, my daughter was corrected at home for being dumb and texting, but I won’t be sending her to school until I know she is safe and I can tell you at this school she’s not.Parent Review2y ago - Riverside Virtual
- K-12
- Public
- 17 Students
6/10GreatSchools RatingParent Rating AverageIt's unfortunate that the school rating isn't higher. I have been attending RVS since the beginning of middle school, and will now be graduating in 2017. This program has provided me with new and different opportunities to expand my knowledge. All of my teachers put in effort to aid me in achieving my educational and personal goals. With the help of AVID, I have build new skills and got accepted to my #1 choice university. I'm proud to be a student at RVS.Student Review7y ago - Riverside Stem Academy
- 5-12
- Public
- 655 Students
9/10GreatSchools RatingParent Rating AverageAs a student that is in 7th, I have a lot to say. The school can be a little intimidating once you are new, but if you are friendly and talk to people you find nice, you will feel more confident there. However, there are a few issues of drama since there are a few bullies that occasionally harass you, but if you find a way to make peace and chill a little, they can be pretty nice and smart. The staff is nice and the teachers are very kind and will help you with anything. I have been going here since 5th and overall, everyone can be nice if you can stay on their good side.Student Review5mo ago - Check out schools near 1074 Ardmore St.
Check with the applicable school district prior to making a decision based on these schools. Learn more.
Neighborhood Overview
Neighborhood stats provided by third party data sources.
What Locals Say about Hunter Industrial Park
- Angelina C.
- Resident
- 5y ago
"No one really bugs everyone stays to themselves but will come together if someone needs help my kids love it here and can feel safe"
- Jasmine D.
- Resident
- 5y ago
"It’s quiet and calm. The neighbors keep to themselves but they are very friendly when you do encounter them. "
LGBTQ Local Legal Protections
LGBTQ Local Legal Protections

The multiple listing data appearing on this website, or contained in reports produced therefrom, is owned and copyrighted by California Regional Multiple Listing Service, Inc. ("CRMLS") and is protected by all applicable copyright laws. Information provided is for viewer's personal, non-commercial use and may not be used for any purpose other than to identify prospective properties the viewer may be interested in purchasing. All listing data, including but not limited to square footage and lot size is believed to be accurate, but the listing Agent, listing Broker and CRMLS and its affiliates do not warrant or guarantee such accuracy. The viewer should independently verify the listed data prior to making any decisions based on such information by personal inspection and/or contacting a real estate professional.
Based on information from California Regional Multiple Listing Service, Inc. as of 2024-01-24 10:53:37 PST and /or other sources. All data, including all measurements and calculations of area, is obtained from various sources and has not been, and will not be, verified by broker or MLS. All information should be independently reviewed and verified for accuracy. Properties may or may not be listed by the office/agent presenting the information
The listing broker’s offer of compensation is made only to participants of the MLS where the listing is filed.
Based on information from California Regional Multiple Listing Service, Inc. as of 2024-01-24 10:53:37 PST and /or other sources. All data, including all measurements and calculations of area, is obtained from various sources and has not been, and will not be, verified by broker or MLS. All information should be independently reviewed and verified for accuracy. Properties may or may not be listed by the office/agent presenting the information
The listing broker’s offer of compensation is made only to participants of the MLS where the listing is filed.
Homes for Rent Near 1074 Ardmore St
Skip to last item
Skip to first item
Off Market Homes Near 1074 Ardmore St
Skip to last item
- RELIANCE REAL ESTATE SERVICES
- SUSAN TEDROW REAL ESTATE, INC.
- BERKSHIRE HATHAWAY HOMESERVICES CALIFORNIA PROPERTIES
- See more homes for sale inRiversideTake a look
Skip to first item
1074 Ardmore St, Riverside, CA 92507 is a 3 bedroom, 1 bathroom, 1,134 sqft single-family home built in 1959. 1074 Ardmore St is located in Hunter Industrial Park, Riverside. This property is not currently available for sale. 1074 Ardmore St was last sold on Feb 8, 2024 for $515,000 (7% higher than the asking price of $480,000). The current Trulia Estimate for 1074 Ardmore St is $526,700.
