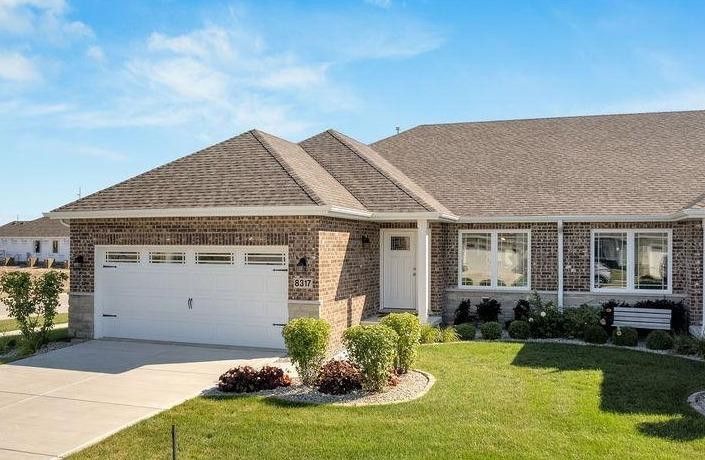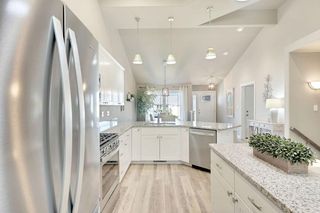


FOR SALENEW CONSTRUCTION
10738 Peachtree Lane St
John, IN 46373
- 3 Beds
- 2 Baths
- 1,901 sqft
- 3 Beds
- 2 Baths
- 1,901 sqft
3 Beds
2 Baths
1,901 sqft
We estimate this home will sell faster than 81% nearby.
Local Information
© Google
-- mins to
Commute Destination
Description
RANCH luxury paired villas in the Gates of St. John! ALL BRICK villas come STANDARD w/ upgraded finishes & high quality features. 1901 sq.ft. with loads of storage. Open concept floor plan includes cathedral ceilings, fireplace, granite counters, stainless appliances & beautiful but durable luxury vinyl plank flooring. Enjoy your morning beverage in the place that sure to become the favored, the fabulous SUNROOM- also standard! Rest well knowing that from the ground up attention to detail has been incorporated into the construction, like the concrete block party wall that separates the units providing superior fireproofing & soundproofing. Energy efficient Pella windows, electric in conduit, high efficiency furnace w/humidifier & lifetime architecture shingles are just some of the standard features you'll pay extra for elsewhere. Age restricted community. Representative photos-builders model. UNDER CONSTRUCTION-COMING SOON
Home Highlights
Parking
2 Car Garage
Outdoor
Patio
A/C
Heating only
HOA
$37/Monthly
Price/Sqft
$198
Listed
39 days ago
Home Details for 10738 Peachtree Lane St
Interior Features |
|---|
Interior Details Number of Rooms: 8Types of Rooms: Kitchen, Primary Bedroom, Bedroom 2, Bedroom 3, Bonus Room, Laundry, Dining Room, Living Room |
Beds & Baths Number of Bedrooms: 3Number of Bathrooms: 2Number of Bathrooms (full): 1Number of Bathrooms (three quarters): 1 |
Dimensions and Layout Living Area: 1901 Square Feet |
Appliances & Utilities Utilities: Cable AvailableAppliances: Dishwasher, Disposal, Gas Range, Microwave, RefrigeratorDishwasherDisposalLaundry: Gas Dryer Hookup,Washer HookupMicrowaveRefrigerator |
Heating & Cooling Heating: Forced Air,Humidity Control,Natural GasHas HeatingHeating Fuel: Forced Air |
Fireplace & Spa Number of Fireplaces: 1Fireplace: Great Room, Living RoomHas a Fireplace |
Gas & Electric Electric: 200+ Amp Service |
Windows, Doors, Floors & Walls Window: Insulated Windows, Skylight(s) |
Levels, Entrance, & Accessibility Levels: One |
View No ViewView: None |
Exterior Features |
|---|
Exterior Home Features Patio / Porch: PatioExterior: Private Entrance |
Parking & Garage Number of Garage Spaces: 2Number of Covered Spaces: 2Has a GarageHas an Attached GarageParking Spaces: 2Parking: Attached,Garage Door Opener |
Frontage Road Surface Type: Paved |
Water & Sewer Sewer: Public Sewer |
Farm & Range Frontage Length: 45 |
Finished Area Finished Area (above surface): 1901 |
Days on Market |
|---|
Days on Market: 39 |
Property Information |
|---|
Year Built Year Built: 2024 |
Property Type / Style Property Type: ResidentialProperty Subtype: TownhouseStructure Type: DuplexArchitecture: Ranch |
Building Is a New Construction |
Property Information Condition: Under ConstructionParcel Number: Property Number Property Type Taxing U |
Price & Status |
|---|
Price List Price: $377,000Price Per Sqft: $198 |
Active Status |
|---|
MLS Status: Active |
Location |
|---|
Direction & Address City: St. JohnCommunity: The Gates Of St John |
Agent Information |
|---|
Listing Agent Listing ID: 801038 |
Building |
|---|
Building Area Building Area: 1901 Square Feet |
Community |
|---|
Community Features: Sidewalks |
HOA |
|---|
HOA Fee Includes: Maintenance GroundsHOA Name: First American ManagementHOA Phone: 219-464-3834Has an HOAHOA Fee: $440/Annually |
Lot Information |
|---|
Lot Area: 5941.584 sqft |
Offer |
|---|
Listing Agreement Type: Exclusive Right To SellListing Terms: Cash, Conventional, FHA |
Compensation |
|---|
Buyer Agency Commission: 5500Buyer Agency Commission Type: $ |
Notes The listing broker’s offer of compensation is made only to participants of the MLS where the listing is filed |
Miscellaneous |
|---|
Mls Number: 801038 |
Additional Information |
|---|
HOA Amenities: Maintenance GroundsMlg Can ViewMlg Can Use: IDX |
Last check for updates: about 19 hours ago
Listing courtesy of Dawn Veness
McColly Real Estate, (219) 322-5508
Source: NIRA, MLS#801038

Price History for 10738 Peachtree Lane St
| Date | Price | Event | Source |
|---|---|---|---|
| 03/20/2024 | $377,000 | Listed For Sale | NIRA #801038 |
Similar Homes You May Like
Skip to last item
- Weichert, Realtors- Shoreline, New
- Alexander Nickla, Realty Executives Premier
- Mitchell Roadruck, Realty Executives Premier
- Jimmy Karalis, JK Pro Realty, LLC
- Charissa Minard, New Chapter Real Estate
- See more homes for sale inJohnTake a look
Skip to first item
New Listings near 10738 Peachtree Lane St
Skip to last item
- Karin Gustafson, Advanced Real Estate, LLC
- Missy Green, Realty Executives Premier
- Amy Kooi-Day, Better Homes and Gardens Real
- Rebeca Cierniak, Listing Leaders Northwest
- Brenda Tovsen, @properties/Christie's Intl RE
- Jorrdan Orr, T.J. Boyle Real Estate, Inc.
- See more homes for sale inJohnTake a look
Skip to first item
Comparable Sales for 10738 Peachtree Lane St
Address | Distance | Property Type | Sold Price | Sold Date | Bed | Bath | Sqft |
|---|---|---|---|---|---|---|---|
0.52 | Townhouse | $440,000 | 10/10/23 | 3 | 2 | 2,001 | |
0.56 | Townhouse | $380,000 | 12/08/23 | 2 | 2 | 1,828 | |
0.55 | Townhouse | $395,000 | 03/18/24 | 3 | 2 | 3,166 | |
0.59 | Townhouse | $380,000 | 01/12/24 | 3 | 3 | 1,810 | |
0.26 | Townhouse | $299,990 | 08/01/23 | 3 | 3 | 1,756 | |
0.26 | Townhouse | $301,990 | 08/10/23 | 3 | 3 | 1,758 | |
0.29 | Townhouse | $291,990 | 11/21/23 | 3 | 3 | 1,756 | |
0.30 | Townhouse | $289,990 | 12/12/23 | 3 | 3 | 1,756 | |
0.47 | Townhouse | $445,000 | 10/19/23 | 3 | 3 | 3,805 | |
0.32 | Townhouse | $309,990 | 04/22/24 | 3 | 3 | 1,758 |
LGBTQ Local Legal Protections
LGBTQ Local Legal Protections
Dawn Veness, McColly Real Estate

Copyright 2024 MuItiple Listing Service of the Northwest Indiana REALTORS® Association, Inc. All rights reserved.
IDX information is provided exclusively for personal, non-commercial use, and may not be used for any purpose other than to identify prospective properties consumers may be interested in purchasing. Information is deemed reliable but not guaranteed.
The listing broker’s offer of compensation is made only to participants of the MLS where the listing is filed.
IDX information is provided exclusively for personal, non-commercial use, and may not be used for any purpose other than to identify prospective properties consumers may be interested in purchasing. Information is deemed reliable but not guaranteed.
The listing broker’s offer of compensation is made only to participants of the MLS where the listing is filed.
10738 Peachtree Lane St, John, IN 46373 is a 3 bedroom, 2 bathroom, 1,901 sqft townhouse built in 2024. This property is currently available for sale and was listed by NIRA on Mar 20, 2024. The MLS # for this home is MLS# 801038.
