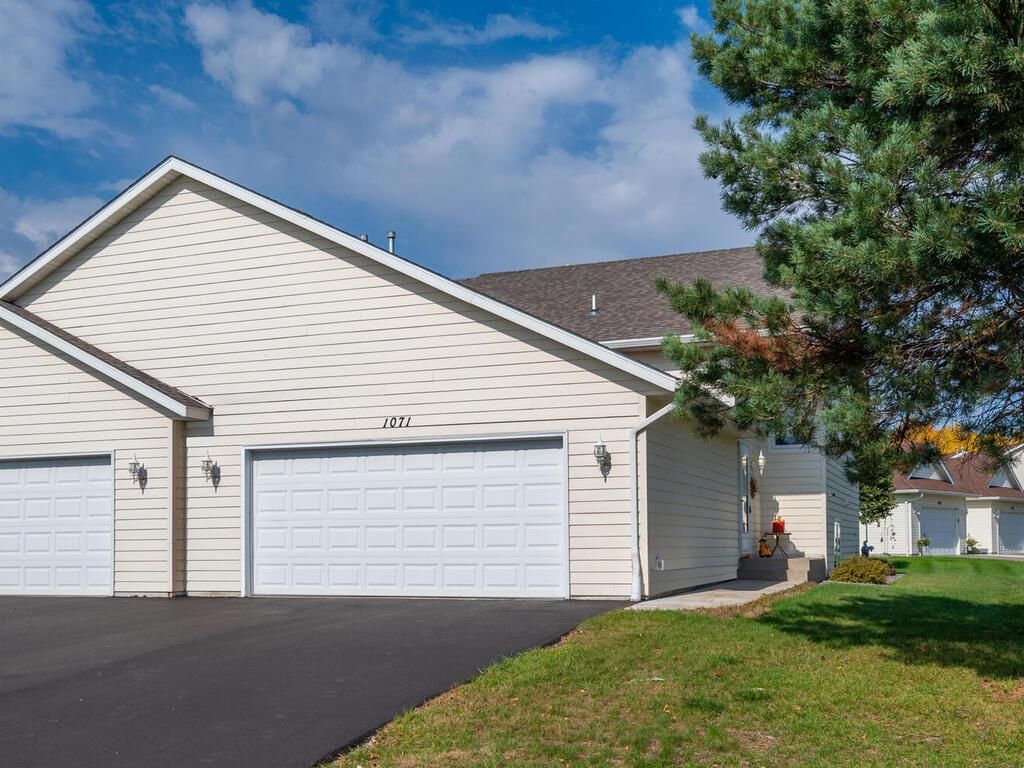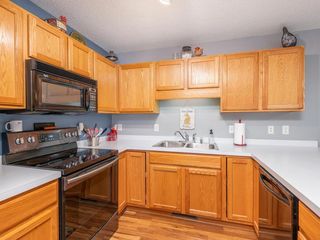


FOR SALE0.68 ACRES
1071 Prairie View Dr SW
Hutchinson, MN 55350
- 3 Beds
- 2 Baths
- 1,609 sqft (on 0.68 acres)
- 3 Beds
- 2 Baths
- 1,609 sqft (on 0.68 acres)
3 Beds
2 Baths
1,609 sqft
(on 0.68 acres)
Local Information
© Google
-- mins to
Commute Destination
Description
Well maintained split level twin home ready for you to move in and enjoy! The upper level features an open concept with vaulted ceilings and lots of natural light. Fantastic kitchen with abundant counter space and updated appliances. Easy to maintain laminate flooring in the living/dining and kitchen. 2 spacious bedrooms and a bath that walks through to the primary bedroom. The lower level has a large family room, huge bedroom with walk in closet and full bath. Large storage room is not included in the finished square footage. Lots of great storage throughout. Two car garage with additional space for storage. NEW FURNACE, DRIVEWAY AND SIDEWALK!
Home Highlights
Parking
2 Car Garage
Outdoor
No Info
A/C
Heating & Cooling
HOA
$275/Monthly
Price/Sqft
$134
Listed
32 days ago
Home Details for 1071 Prairie View Dr SW
Active Status |
|---|
MLS Status: Active with Contingency |
Interior Features |
|---|
Interior Details Basement: Daylight,Drain Tiled,Finished,Sump PumpNumber of Rooms: 9Types of Rooms: Living Room, Bedroom 2, Bedroom 3, Family Room, Bedroom 1, Foyer, Laundry, Dining Room, Kitchen |
Beds & Baths Number of Bedrooms: 3Number of Bathrooms: 2Number of Bathrooms (full): 2 |
Dimensions and Layout Living Area: 1609 Square FeetFoundation Area: 936 |
Appliances & Utilities Appliances: Dishwasher, Dryer, Gas Water Heater, Microwave, Range, Refrigerator, WasherDishwasherDryerMicrowaveRefrigeratorWasher |
Heating & Cooling Heating: Forced AirHas CoolingAir Conditioning: Central AirHas HeatingHeating Fuel: Forced Air |
Gas & Electric Electric: Circuit BreakersGas: Natural Gas |
Levels, Entrance, & Accessibility Levels: Multi/SplitAccessibility: None |
View No View |
Exterior Features |
|---|
Exterior Home Features Roof: Age 8 Years Or Less AsphaltVegetation: Partially Wooded |
Parking & Garage Number of Garage Spaces: 2Number of Covered Spaces: 2Other Parking: Garage Dimensions (22x20)No CarportHas a GarageHas an Attached GarageHas Open ParkingParking Spaces: 2Parking: Attached,Asphalt,Garage Door Opener |
Frontage Road Frontage: City Street |
Water & Sewer Sewer: City Sewer/Connected |
Finished Area Finished Area (above surface): 936 Square FeetFinished Area (below surface): 673 Square Feet |
Days on Market |
|---|
Days on Market: 32 |
Property Information |
|---|
Year Built Year Built: 1999 |
Property Type / Style Property Type: ResidentialProperty Subtype: Twin Home |
Building Construction Materials: Fiber CementNot a New ConstructionAttached To Another StructureNo Additional Parcels |
Property Information Condition: Age of Property: 25Parcel Number: 234230600 |
Price & Status |
|---|
Price List Price: $214,900Price Per Sqft: $134 |
Media |
|---|
Location |
|---|
Direction & Address City: HutchinsonCommunity: Island View Heights Second Add |
School Information High School District: Hutchinson |
Agent Information |
|---|
Listing Agent Listing ID: 6507815 |
Building |
|---|
Building Area Building Area: 1609 Square Feet |
HOA |
|---|
HOA Fee Includes: Hazard Insurance, Lawn Care, Maintenance Grounds, Snow RemovalHOA Name: Island View Heights Townhome AssociationHOA Phone: 320-223-0187Has an HOAHOA Fee: $275/Monthly |
Lot Information |
|---|
Lot Area: 0.68 acres |
Offer |
|---|
Contingencies: Sale of Another Property |
Compensation |
|---|
Buyer Agency Commission: 2.7Buyer Agency Commission Type: %Sub Agency Commission: 0Sub Agency Commission Type: %Transaction Broker Commission: 0Transaction Broker Commission Type: % |
Notes The listing broker’s offer of compensation is made only to participants of the MLS where the listing is filed |
Miscellaneous |
|---|
BasementMls Number: 6507815 |
Additional Information |
|---|
HOA Amenities: In-Ground Sprinkler SystemMlg Can ViewMlg Can Use: IDX |
Last check for updates: about 8 hours ago
Listing courtesy of Jessica J Gorres, (612) 518-2297
Coldwell Banker Realty
Source: NorthStar MLS as distributed by MLS GRID, MLS#6507815

Price History for 1071 Prairie View Dr SW
| Date | Price | Event | Source |
|---|---|---|---|
| 04/03/2024 | $214,900 | Listed For Sale | NorthStar MLS as distributed by MLS GRID #6507815 |
| 12/08/2023 | ListingRemoved | NorthStar MLS as distributed by MLS GRID #6442615 | |
| 11/07/2023 | $214,900 | PriceChange | NorthStar MLS as distributed by MLS GRID #6442615 |
| 10/20/2023 | $219,900 | PriceChange | NorthStar MLS as distributed by MLS GRID #6442615 |
| 10/03/2023 | $224,900 | Listed For Sale | NorthStar MLS as distributed by MLS GRID #6442615 |
| 06/02/2020 | $174,900 | Sold | NorthStar MLS as distributed by MLS GRID #5553672 |
| 05/05/2020 | $174,900 | Pending | Agent Provided |
| 04/17/2020 | $174,900 | Listed For Sale | Agent Provided |
| 11/29/2017 | $159,000 | Sold | NorthStar MLS as distributed by MLS GRID #4845332 |
| 10/12/2017 | $159,000 | Pending | Agent Provided |
| 09/21/2017 | $159,000 | PriceChange | Agent Provided |
| 07/31/2017 | $160,000 | PriceChange | Agent Provided |
| 06/21/2017 | $164,000 | Listed For Sale | Agent Provided |
Similar Homes You May Like
Skip to last item
- Edina Realty, Inc.
- Berkshire Hathaway HomeServices North Properties
- See more homes for sale inHutchinsonTake a look
Skip to first item
New Listings near 1071 Prairie View Dr SW
Skip to last item
- Edina Realty, Inc.
- Property Executives Realty
- See more homes for sale inHutchinsonTake a look
Skip to first item
Property Taxes and Assessment
| Year | 2022 |
|---|---|
| Tax | $2,496 |
| Assessment | $200,400 |
Home facts updated by county records
Comparable Sales for 1071 Prairie View Dr SW
Address | Distance | Property Type | Sold Price | Sold Date | Bed | Bath | Sqft |
|---|---|---|---|---|---|---|---|
1.70 | Multi-Family Home | $240,000 | 05/18/23 | 3 | 2 | 1,624 | |
1.24 | Multi-Family Home | $184,900 | 06/13/23 | 2 | 1 | 960 | |
1.75 | Multi-Family Home | $275,000 | 07/21/23 | 3 | 2 | 2,020 | |
1.82 | Multi-Family Home | $254,000 | 06/26/23 | 3 | 2 | 1,456 | |
1.61 | Multi-Family Home | $314,900 | 03/25/24 | 2 | 2 | 1,530 | |
1.61 | Multi-Family Home | $314,900 | 04/24/24 | 2 | 2 | 1,530 | |
1.93 | Multi-Family Home | $284,900 | 08/11/23 | 3 | 2 | 1,500 | |
2.07 | Multi-Family Home | $219,900 | 04/15/24 | 4 | 2 | 1,536 | |
1.75 | Multi-Family Home | $469,000 | 06/22/23 | 3 | 3 | 3,737 | |
2.21 | Multi-Family Home | $215,000 | 04/18/24 | 2 | 2 | 1,216 |
What Locals Say about Hutchinson
- Kerryvos1
- Resident
- 4y ago
"not exactly sure just moved here 6 months ago. Nice neighborhood friendly neighbors. Respectful of others. like it alot. Looking forward to continuing to work and live here "
- Dakirchoff
- Resident
- 5y ago
"We live on the golf course, love to get together with the neighbors. We all hag golf carts so we can drive to the club house for cocktails and supper. "
- L h.
- Resident
- 5y ago
"I’ve lived here with my husband and son for 21+ years. My son went to elementary school and middle school here. I have been employed in the city for 13 years. The neighborhood is quiet. The houses are generally well maintained. There is shopping, and a good variety of grocery stores available. The city staff are friendly. "
- Michael C.
- Resident
- 6y ago
"it's nice and quiet and near the lake for fishing. and the people in the neighborhood are friendly. "
- joannyost
- 10y ago
"Hutchinson is well-named, Minnesota's Home Town. There are activities for all ages and interests. Shopping and amenities for all. Away from the city, yet close enough to drive in for the day."
LGBTQ Local Legal Protections
LGBTQ Local Legal Protections
Jessica J Gorres, Coldwell Banker Realty

Based on information submitted to the MLS GRID as of 2024-02-12 13:39:47 PST. All data is obtained from various sources and may not have been verified by broker or MLS GRID. Supplied Open House Information is subject to change without notice. All information should be independently reviewed and verified for accuracy. Properties may or may not be listed by the office/agent presenting the information. Some IDX listings have been excluded from this website. Click here for more information
By searching Northstar MLS listings you agree to the Northstar MLS End User License Agreement
The listing broker’s offer of compensation is made only to participants of the MLS where the listing is filed.
By searching Northstar MLS listings you agree to the Northstar MLS End User License Agreement
The listing broker’s offer of compensation is made only to participants of the MLS where the listing is filed.
1071 Prairie View Dr SW, Hutchinson, MN 55350 is a 3 bedroom, 2 bathroom, 1,609 sqft multi-family built in 1999. This property is currently available for sale and was listed by NorthStar MLS as distributed by MLS GRID on Mar 27, 2024. The MLS # for this home is MLS# 6507815.
