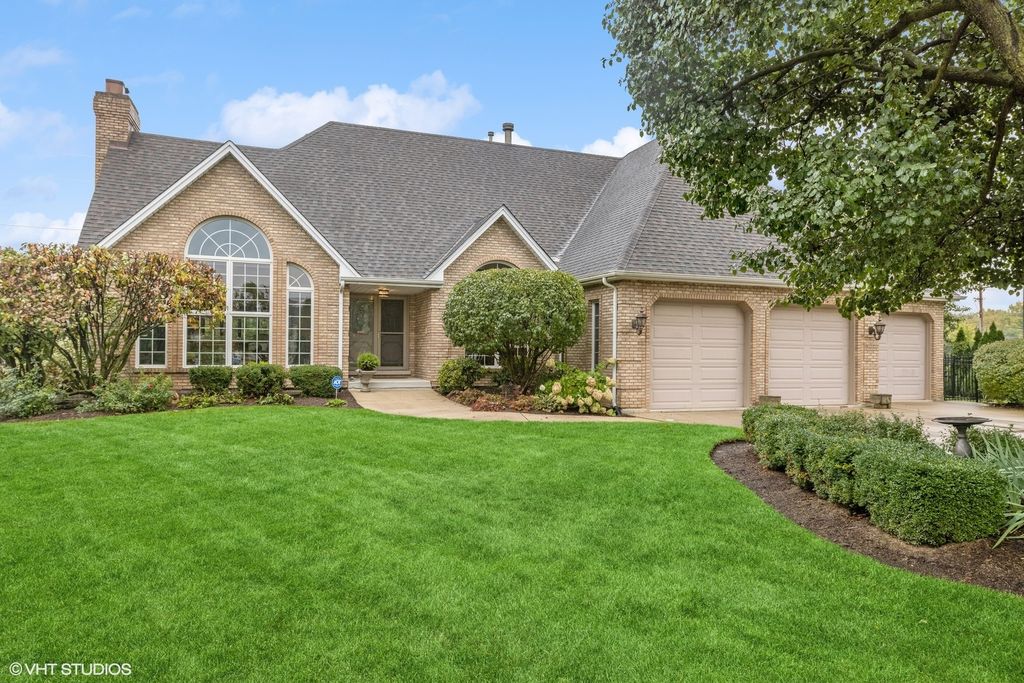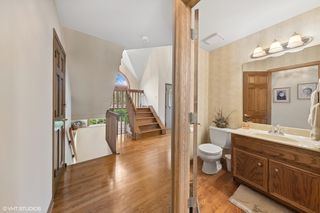


UNDER CONTRACT0.34 ACRES
10705 Chaucer Dr
Willow Springs, IL 60480
- 4 Beds
- 4 Baths
- 3,360 sqft (on 0.34 acres)
- 4 Beds
- 4 Baths
- 3,360 sqft (on 0.34 acres)
4 Beds
4 Baths
3,360 sqft
(on 0.34 acres)
Local Information
© Google
-- mins to
Commute Destination
Description
Elegance meets functionality in this one of a kind, meticulously maintained brick home. Set on an oversized, lushly landscaped lot, the home is full of 'extras', including unique architecture, a first-floor primary suite, a massive, light-filled basement and an attached, oversized 3-car garage. The sprawling first floor layout includes a dramatic living room with soaring ceilings and a woodburning fireplace. A spacious family room flows seamlessly into an airy kitchen and dining room, which open to a custom deck and private, fully-fenced backyard. Convenient first floor laundry makes for easy one-level living. 2 upper-level bedrooms with incredible storage, plus a spacious English basement that can serve all of your activities. The basement's recreation and billiards rooms are flooded with natural light from an abundance of windows. The billiard room is also perfect for a 4th bedroom, with its own staircase off of the first-floor laundry room. Located in sought after Pleasantdale and LTHS school districts, situated in a quiet cul-de-sac, just minutes from I-55 and 294. Newer Anderson windows, Certain Teed 35-year architectural roof with transferable warranty, zoned heat and air, ADT-monitored system for burglar, smoke and carbon monoxide, full house intercom and central vacuum, a wrought iron fence...the list goes on and on.
Home Highlights
Parking
3 Car Garage
Outdoor
Deck
A/C
Heating & Cooling
HOA
None
Price/Sqft
$223
Listed
19 days ago
Home Details for 10705 Chaucer Dr
Active Status |
|---|
MLS Status: Contingent |
Interior Features |
|---|
Interior Details Basement: FullNumber of Rooms: 10Types of Rooms: Bedroom 2, Living Room, Kitchen, Master Bedroom, Utility Room Lower Level, Recreation Room, Dining Room, Bedroom 4, Loft, Laundry, Foyer, Bedroom 3, Family Room |
Beds & Baths Number of Bedrooms: 4Number of Bathrooms: 4Number of Bathrooms (full): 3Number of Bathrooms (half): 1 |
Dimensions and Layout Living Area: 3360 Square Feet |
Appliances & Utilities Appliances: Double Oven, Dishwasher, Refrigerator, Washer, Dryer, Disposal, Built-In Oven, Gas Cooktop, Gas Oven, HumidifierDishwasherDisposalDryerLaundry: Gas Dryer Hookup,Laundry Chute,Sink,First Floor LaundryRefrigeratorWasher |
Heating & Cooling Heating: Natural Gas,Radiant,Sep Heating Systems - 2+,ZonedHas CoolingAir Conditioning: Central Air,ZonedHas HeatingHeating Fuel: Natural Gas |
Fireplace & Spa Number of Fireplaces: 2Fireplace: Wood Burning, Gas Starter, Heatilator, Masonry, Living Room, BasementHas a FireplaceNo Spa |
Gas & Electric Electric: Circuit Breakers, 200+ Amp Service |
Windows, Doors, Floors & Walls Window: Some Window Treatment, Drapes/BlindsDoor: Some Storm DoorsFlooring: Hardwood, Heated Floors, Some Carpeting, Some Wood Floors |
Levels, Entrance, & Accessibility Stories: 2Accessibility: No Disability AccessFloors: Hardwood, Heated Floors, Some Carpeting, Some Wood Floors |
Security Security: Security System, Carbon Monoxide Detector(s) |
Exterior Features |
|---|
Exterior Home Features Roof: AsphaltPatio / Porch: DeckFencing: FencedFoundation: Concrete Perimeter |
Parking & Garage Number of Garage Spaces: 3Number of Covered Spaces: 3Other Parking: Driveway (Concrete)Has a GarageHas an Attached GarageHas Open ParkingParking Spaces: 9Parking: Driveway |
Frontage Not on Waterfront |
Water & Sewer Sewer: Public Sewer |
Finished Area Finished Area (below surface): 2029 Square Feet |
Days on Market |
|---|
Days on Market: 19 |
Property Information |
|---|
Year Built Year Built: 1990 |
Property Type / Style Property Type: ResidentialProperty Subtype: Single Family Residence |
Building Construction Materials: BrickNot a New Construction |
Property Information Parcel Number: 18323140130000 |
Price & Status |
|---|
Price List Price: $749,900Price Per Sqft: $223 |
Status Change & Dates Possession Timing: Close Of Escrow |
Media |
|---|
Location |
|---|
Direction & Address City: Willow SpringsCommunity: Willowshire Estates |
School Information Elementary School: Pleasantdale Elementary SchoolElementary School District: 107Jr High / Middle School: Pleasantdale Middle SchoolJr High / Middle School District: 107High School: Lyons Twp High SchoolHigh School District: 204 |
Agent Information |
|---|
Listing Agent Listing ID: 12024452 |
Building |
|---|
Building Area Building Area: 5389 Square Feet |
HOA |
|---|
HOA Fee Includes: None |
Lot Information |
|---|
Lot Area: 0.34 acres |
Listing Info |
|---|
Special Conditions: None |
Offer |
|---|
Contingencies: Attorney/Inspection |
Compensation |
|---|
Buyer Agency Commission: 2.5%-$495.00Buyer Agency Commission Type: See Remarks: |
Notes The listing broker’s offer of compensation is made only to participants of the MLS where the listing is filed |
Business |
|---|
Business Information Ownership: Fee Simple |
Miscellaneous |
|---|
BasementMls Number: 12024452Zillow Contingency Status: Under ContractAttic: Pull Down Stair |
Additional Information |
|---|
Mlg Can ViewMlg Can Use: IDX |
Last check for updates: about 18 hours ago
Listing courtesy of: Kate Boyle, (708) 508-0709
@properties Christie's International Real Estate
Joe Thorne
@properties Christie's International Real Estate
Source: MRED as distributed by MLS GRID, MLS#12024452

Price History for 10705 Chaucer Dr
| Date | Price | Event | Source |
|---|---|---|---|
| 04/22/2024 | $749,900 | Contingent | MRED as distributed by MLS GRID #12024452 |
| 04/10/2024 | $749,900 | Listed For Sale | MRED as distributed by MLS GRID #12024452 |
| 10/14/2023 | ListingRemoved | MRED as distributed by MLS GRID #11764775 | |
| 06/02/2023 | $759,000 | Listed For Sale | MRED as distributed by MLS GRID #11764775 |
| 10/12/1993 | $80,666 | Sold | N/A |
Similar Homes You May Like
Skip to last item
- RE/MAX Market, Active
- @properties Christie's International Real Estate, New
- Century 21 Circle, New
- See more homes for sale inWillow SpringsTake a look
Skip to first item
New Listings near 10705 Chaucer Dr
Skip to last item
- @properties Christie's International Real Estate, New
- Redfin Corporation, Price Change
- @properties Christie's International Real Estate, New
- Berkshire Hathaway HomeServices Chicago, Active
- George & Associates Realty Inc, Active
- @properties Christie's International Real Estate, Active
- See more homes for sale inWillow SpringsTake a look
Skip to first item
Property Taxes and Assessment
| Year | 2021 |
|---|---|
| Tax | $7,359 |
| Assessment | $366,860 |
Home facts updated by county records
Comparable Sales for 10705 Chaucer Dr
Address | Distance | Property Type | Sold Price | Sold Date | Bed | Bath | Sqft |
|---|---|---|---|---|---|---|---|
0.10 | Single-Family Home | $700,000 | 06/30/23 | 4 | 4 | 3,351 | |
0.14 | Single-Family Home | $680,000 | 06/27/23 | 4 | 4 | 3,711 | |
0.13 | Single-Family Home | $735,000 | 10/27/23 | 5 | 5 | 5,236 | |
0.20 | Single-Family Home | $449,000 | 07/28/23 | 3 | 3 | 2,200 | |
0.19 | Single-Family Home | $500,000 | 10/06/23 | 4 | 3 | 1,516 | |
0.41 | Single-Family Home | $339,000 | 09/19/23 | 4 | 3 | 1,759 | |
0.49 | Single-Family Home | $805,000 | 06/07/23 | 5 | 5 | 4,003 | |
0.52 | Single-Family Home | $702,000 | 03/18/24 | 4 | 3 | 2,860 | |
0.25 | Single-Family Home | $295,000 | 03/21/24 | 4 | 2 | 1,572 |
What Locals Say about Willow Springs
- Mark A.
- Resident
- 3y ago
"Willow Springs is a Throw back to old school town where everyone knows your name. When police drive by and wave and ask how your kid did in his baseball game. Metra is close by and La Grange and Chicago are just a few minutes away. if you enjoy close communities Willow Springs is for you. "
- Sadler2102
- Resident
- 4y ago
"The Heritage Corridor Line is a fantastic option to a quick trip downtown if your schedule aligns to departing times"
- Vicki B.
- Resident
- 4y ago
"Some summer festival by the village hall. Fireworks 5 minutes away . New restaurants opening up in village square "
- Candyamber722
- Resident
- 4y ago
"Its peaceful and a nice community to live in. The schools are excellent!!!!!! The kids are safe playing outside. Close to the expressway and a variety of different types of stores to shop at"
- Vicki B.
- Resident
- 4y ago
"We have a dog park but you need to register with the village to use it . But they can also make the dog park a little more fun for the dogs, it’s just grass in a closed off area if the park for them to run in. But it is separated by small and large dogs. "
- Mark A.
- Resident
- 4y ago
"the Car show in August is pretty good and has grown significantly over the years from a small car show to a car show/carnival with lots of participants and police do a good job of managing the traffic flow of cars and people. "
- Stephanie
- Resident
- 5y ago
"Almost every one owns a dog. Very responsible dog owners minus a neighbor down the street who lets her dog loose and poops on other neighbors lawns and does not clean it up. Other then that dog owners are very welcomed. "
LGBTQ Local Legal Protections
LGBTQ Local Legal Protections
Kate Boyle, @properties Christie's International Real Estate

Based on information submitted to the MLS GRID as of 2024-02-07 09:06:36 PST. All data is obtained from various sources and may not have been verified by broker or MLS GRID. Supplied Open House Information is subject to change without notice. All information should be independently reviewed and verified for accuracy. Properties may or may not be listed by the office/agent presenting the information. Some IDX listings have been excluded from this website. Click here for more information
The listing broker’s offer of compensation is made only to participants of the MLS where the listing is filed.
The listing broker’s offer of compensation is made only to participants of the MLS where the listing is filed.
10705 Chaucer Dr, Willow Springs, IL 60480 is a 4 bedroom, 4 bathroom, 3,360 sqft single-family home built in 1990. This property is currently available for sale and was listed by MRED as distributed by MLS GRID on Apr 10, 2024. The MLS # for this home is MLS# 12024452.
