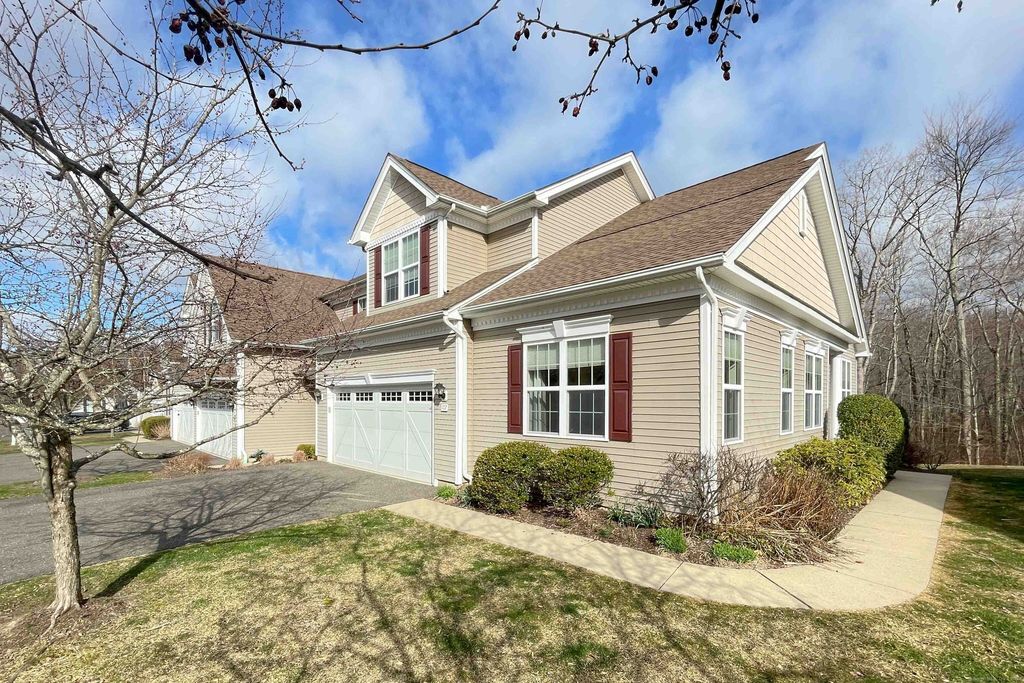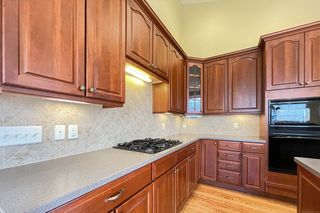


ACCEPTING BACKUPS
107 Sycamore Dr
Prospect, CT 06712
- 2 Beds
- 3 Baths
- 1,928 sqft
- 2 Beds
- 3 Baths
- 1,928 sqft
2 Beds
3 Baths
1,928 sqft
Local Information
© Google
-- mins to
Commute Destination
Description
Welcome to Regency at Prospect! Our 55+ gated community is set on 182 country acres and is minutes to I84, Rt. 8 & the Merritt Parkway. There is an award-winning, active clubhouse with full gym, game rooms, banquet space & much more! Our Acorn Elite Townhouse is in prime location on the end of a cul-de-sac with a private rear yard. The main level features a welcoming open floor plan w/natural light throughout, high ceilings, and gleaming hardwood floors. Unique separate eat in kitchen features top-of-the-line cherry cabinets, tiled backsplash, under cabinet lighting & all applications. Step out the sliders onto the large deck with view of private woods. Fall in love w/the main level primary bedroom suite set in a private wing. Side hallway leads to guest bath, laundry closet & spacious primary bedroom. Open stairway to 2nd level with great room, 2nd bedroom & full bath. Plenty of storage space. 2 car attached garage. Please note there is a tax bill for the town of Waterbury for $17.00 once a year. There is a 2-month HOA fee due at closing.
Home Highlights
Parking
2 Car Garage
Outdoor
Porch, Deck, Pool
A/C
Heating & Cooling
HOA
$430/Monthly
Price/Sqft
$272
Listed
36 days ago
Home Details for 107 Sycamore Dr
Interior Features |
|---|
Interior Details Basement: Full,Unfinished,Storage Space,Interior Entry,ConcreteNumber of Rooms: 5Types of Rooms: Master Bedroom, Family Room, Bedroom, Great Room, Kitchen |
Beds & Baths Number of Bedrooms: 2Number of Bathrooms: 3Number of Bathrooms (full): 2Number of Bathrooms (half): 1 |
Dimensions and Layout Living Area: 1928 Square Feet |
Appliances & Utilities Utilities: Cable AvailableAppliances: Gas Cooktop, Oven, Microwave, Refrigerator, Dishwasher, Disposal, Washer, Dryer, Gas Water Heater, Water HeaterDishwasherDisposalDryerLaundry: Main LevelMicrowaveRefrigeratorWasher |
Heating & Cooling Heating: Forced Air,Natural GasHas CoolingAir Conditioning: Central AirHas HeatingHeating Fuel: Forced Air |
Fireplace & Spa No Fireplace |
Windows, Doors, Floors & Walls Window: Thermopane WindowsCommon Walls: End Unit |
Levels, Entrance, & Accessibility Stories: 2 |
Exterior Features |
|---|
Exterior Home Features Patio / Porch: Porch, DeckExterior: Sidewalk, Garden, Lighting, Underground SprinklerGardenHas a Private Pool |
Parking & Garage Number of Garage Spaces: 2Number of Covered Spaces: 2No CarportHas a GarageHas an Attached GarageHas Open ParkingParking Spaces: 2Parking: Attached,Paved,Off Street,Driveway,Garage Door Opener |
Pool Pool: Heated, In GroundPool |
Frontage Not on Waterfront |
Water & Sewer Sewer: Public Sewer |
Finished Area Finished Area (above surface): 1928 Square Feet |
Days on Market |
|---|
Days on Market: 36 |
Property Information |
|---|
Year Built Year Built: 2009 |
Property Type / Style Property Type: ResidentialProperty Subtype: Condominium, TownhouseStructure Type: TownhouseArchitecture: Townhouse |
Building Building Name: Regency At ProspectConstruction Materials: Vinyl SidingNot a New ConstructionAttached To Another StructureDoes Not Include Home Warranty |
Property Information Parcel Number: 002594366 |
Price & Status |
|---|
Price List Price: $525,000Price Per Sqft: $272 |
Status Change & Dates Possession Timing: Immediately |
Active Status |
|---|
MLS Status: Under Contract - Continue to Show |
Location |
|---|
Direction & Address City: Prospect |
School Information Elementary School: ProspectJr High / Middle School: Long River, CommunityHigh School: Woodland Regional |
Agent Information |
|---|
Listing Agent Listing ID: 24005445 |
Building |
|---|
Building Details Builder Model: Acorn |
Building Area Building Area: 1928 Square Feet |
Community |
|---|
Community Features: Adult Community 55, Gated, Golf, Library, Medical Facilities, Park, Shopping/Mall, Stables/Riding, Tennis Court(s)Is a Senior Community |
HOA |
|---|
HOA Fee Includes: Maintenance Grounds, Trash, Snow Removal, Pool Service, Road Maintenance, InsuranceHas an HOAHOA Fee: $430/Monthly |
Energy |
|---|
Energy Efficiency Features: Windows |
Miscellaneous |
|---|
BasementMls Number: 24005445Zillow Contingency Status: Accepting Back-up OffersAttic: Access Via Hatch |
Additional Information |
|---|
HOA Amenities: Basketball Court,Bocci Court,Clubhouse,Exercise Room/Health Club,Gardening Area,Paddle Tennis,Pool,Tennis Court(s),Management |
Last check for updates: about 14 hours ago
Listing courtesy of Deborah Ridolfi GRI
Pavlik Real Estate LLC
Richard Pavlik
Pavlik Real Estate LLC
Source: Smart MLS, MLS#24005445

Price History for 107 Sycamore Dr
| Date | Price | Event | Source |
|---|---|---|---|
| 03/24/2024 | $525,000 | Listed For Sale | Smart MLS #24005445 |
| 10/27/2009 | $361,172 | Sold | N/A |
Similar Homes You May Like
Skip to last item
- Tedesco Real Estate
- Realty Group of New England, LLC
- See more homes for sale inProspectTake a look
Skip to first item
New Listings near 107 Sycamore Dr
Skip to last item
- Tedesco Real Estate
- Realty Group of New England, LLC
- See more homes for sale inProspectTake a look
Skip to first item
Property Taxes and Assessment
| Year | 2023 |
|---|---|
| Tax | $7,058 |
| Assessment | $221,110 |
Home facts updated by county records
Comparable Sales for 107 Sycamore Dr
Address | Distance | Property Type | Sold Price | Sold Date | Bed | Bath | Sqft |
|---|---|---|---|---|---|---|---|
0.17 | Condo | $461,000 | 09/19/23 | 2 | 2 | 1,523 | |
0.16 | Condo | $495,000 | 11/30/23 | 2 | 2 | 1,523 | |
0.31 | Condo | $445,000 | 07/28/23 | 2 | 2 | 2,683 | |
0.26 | Condo | $296,606 | 02/16/24 | 3 | 2 | 1,500 | |
0.46 | Condo | $450,000 | 06/02/23 | 2 | 2 | 1,523 |
What Locals Say about Prospect
- Jlee093074
- Resident
- 3y ago
"There’s plenty of room to run and walk your dog. Sidewalks are an issue in some areas, but overall a great area to have a dog."
- Monica F.
- Resident
- 3y ago
"Great neighborhood to live in. Everyone in the town knows each other one way or another, most kids grow up with the same friends/classmates their entire school career. Neighbors are super friendly and the town is very safe with no crime. "
- Monica F.
- Resident
- 3y ago
"Dog owners would love that there is a regular park right in town, and that (in being so close to cheshire) it is right near a fenced dog park. Most small streets are safe for walking dogs, but its not recommended on main roads."
- CM
- Resident
- 3y ago
"Relatively easy to get on route 84 and route 8 and it’s convenient spot in the valley makes it easy to get to any store you would need to go to within around 30 minutes "
- Joanne
- Resident
- 4y ago
"It’s quiet and people are friendly. Everything is close and convenient. Neighborhood is safe and is dog friendly."
- Lauren P.
- Resident
- 4y ago
"I’ve lived in prospect for 22 years. It’s quiet, there are great schools, and everyone knows each other. It’s a wonderful community!"
- Jan
- Resident
- 5y ago
"I’ve lived in the area for 10 years. It’s a great place to raise a family. Love the small town not too many with a small town feel. It’s refreshing yet still populated enough to keep your privacy."
- Tj L.
- Resident
- 5y ago
"great town lots of parks and fun things to do just moved here and me and my family love it already everyone in the town is friendly "
- Kellyajxn
- Resident
- 5y ago
"Love the small town charm & local small businesses, although my favorite part about prospect is the amazing school system!"
- Jennifer c.
- Resident
- 5y ago
"The homes are close enough to be able to regularly see & converse w/ your neighbors, but also spaced out enough to have privacy when ya need/want it. Everyone’s willing to lend a helping hand or keep an eye out for things out of the ordinary. A great community."
- Aeromotivedist
- Resident
- 5y ago
"We live in the most cohesive and careing neighborhood anywhere. People reach out to help and nobody is left out. what a dream to be a part of such a group."
LGBTQ Local Legal Protections
LGBTQ Local Legal Protections
Deborah Ridolfi GRI, Pavlik Real Estate LLC

IDX information is provided exclusively for personal, non-commercial use, and may not be used for any purpose other than to identify prospective properties consumers may be interested in purchasing. Information is deemed reliable but not guaranteed.
The listing broker’s offer of compensation is made only to participants of the MLS where the listing is filed.
The listing broker’s offer of compensation is made only to participants of the MLS where the listing is filed.
107 Sycamore Dr, Prospect, CT 06712 is a 2 bedroom, 3 bathroom, 1,928 sqft condo built in 2009. This property is currently available for sale and was listed by Smart MLS on Mar 23, 2024. The MLS # for this home is MLS# 24005445.
