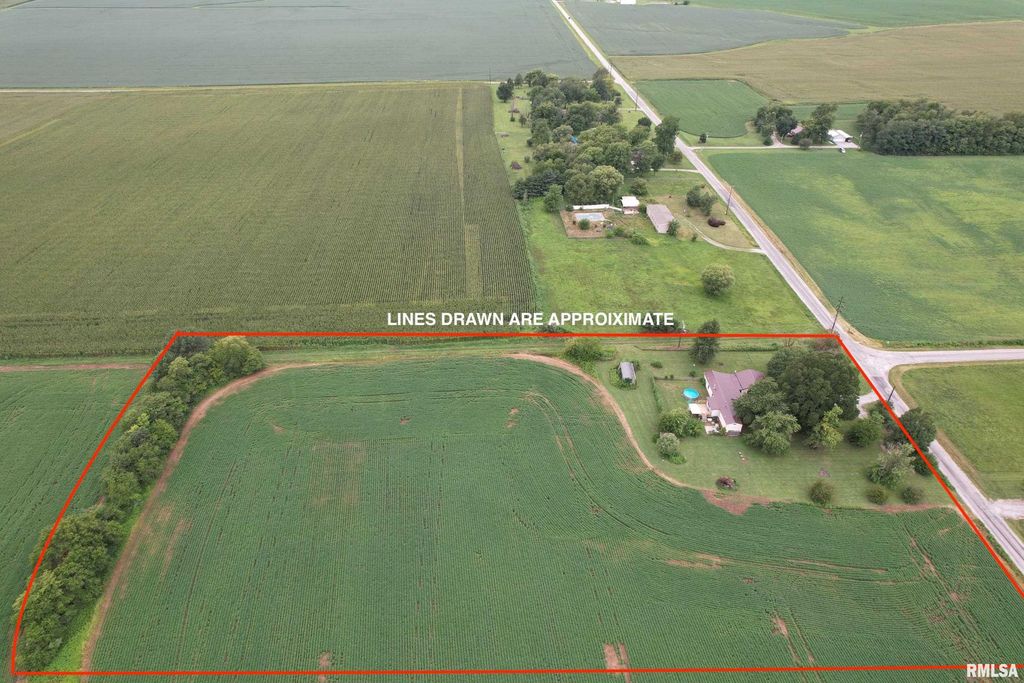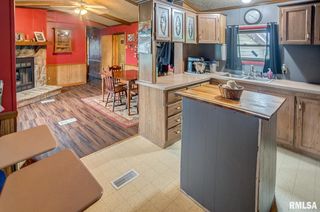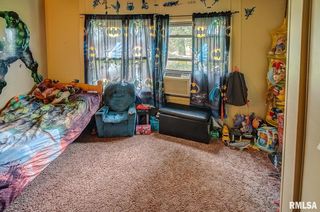


FOR SALE5 ACRES
1068 W Stacey Rd
Richview, IL 62877
- 3 Beds
- 2 Baths
- 1,108 sqft (on 5 acres)
- 3 Beds
- 2 Baths
- 1,108 sqft (on 5 acres)
3 Beds
2 Baths
1,108 sqft
(on 5 acres)
Local Information
© Google
-- mins to
Commute Destination
Description
Who wouldn't want to live somewhere with passive income for their tillable acreage? Total ground is 5 acres which includes 4 acres tillable and 1 acre which the home sits on. Current crop share is 1/3 which pays the property taxes and then some! 1989 Cavalier with additions makes this home feel plenty spacious. The attached two car garage can fit two vehicles efficiently. The Safe Shed is perfect for the unpredictable Midwest weather and will help you feel more at ease for those predicaments. Metal roof that will be sure to last you a great while. Fenced backyard with a porch is perfect for pets or for your children to play safely. Inside there are three bedrooms (currently utilized as four bedrooms) featuring a split level floor plan with the primary bedroom/bathroom on the opposite side of the home. Two, or even three family rooms gives the whole family their own space. Approximate livable square footage is 1,108. The total estimated square footage of the home including the garage is 2,161. Don't miss out on this rare opportunity to get paid to own land!
Home Highlights
Parking
2 Car Garage
Outdoor
No Info
A/C
Heating only
HOA
None
Price/Sqft
$153
Listed
180+ days ago
Home Details for 1068 W Stacey Rd
Interior Features |
|---|
Interior Details Basement: Crawl SpaceNumber of Rooms: 10Types of Rooms: Kitchen, Lower Level, Bedroom 1, Bedroom 2, Main Level, Upper Level, Third Floor, Basement Level, Additional Level, Bedroom 3 |
Beds & Baths Number of Bedrooms: 3Number of Bathrooms: 2Number of Bathrooms (full): 2 |
Dimensions and Layout Living Area: 1108 Square Feet |
Appliances & Utilities Appliances: Range/Oven, Gas Water Heater |
Heating & Cooling Heating: Natural GasHas HeatingHeating Fuel: Natural Gas |
Fireplace & Spa Number of Fireplaces: 1Fireplace: Family RoomHas a Fireplace |
Exterior Features |
|---|
Exterior Home Features Roof: Metal |
Parking & Garage Number of Garage Spaces: 2Number of Covered Spaces: 2Other Parking: Number Of Garage Remotes: 0No CarportHas a GarageHas an Attached GarageParking Spaces: 2Parking: Attached,Gravel |
Water & Sewer Sewer: Public Sewer |
Days on Market |
|---|
Days on Market: 180+ |
Property Information |
|---|
Year Built Year Built: 1989 |
Property Type / Style Property Type: ResidentialProperty Subtype: Single Family Residence, Manufactured Home, ResidentialArchitecture: Other |
Building Construction Materials: Vinyl SidingNot a New Construction |
Property Information Parcel Number: 151410400011Model Home Type: 80x14 3F&R |
Price & Status |
|---|
Price List Price: $169,900Price Per Sqft: $153 |
Active Status |
|---|
MLS Status: Active |
Media |
|---|
Location |
|---|
Direction & Address City: RichviewCommunity: None |
School Information Elementary School: AshleyJr High / Middle School: AshleyHigh School: Centralia |
Agent Information |
|---|
Listing Agent Listing ID: EB450209 |
Building |
|---|
Building Details Builder Model: 80x14 3F&R |
Building Area Building Area: 1108 Square Feet |
HOA |
|---|
Association for this Listing: Egyptian Board of REALTORS |
Lot Information |
|---|
Lot Area: 5 Acres |
Mobile R/V |
|---|
Mobile Home Park Make of Mobile Home: CavalierMobile Home Type: Single WideMobile Home Units: FeetMobile Home Length: 80Mobile Home Width: 14 |
Compensation |
|---|
Buyer Agency Commission: 2.4Buyer Agency Commission Type: % |
Notes The listing broker’s offer of compensation is made only to participants of the MLS where the listing is filed |
Miscellaneous |
|---|
Mls Number: EB450209 |
Additional Information |
|---|
Mlg Can ViewMlg Can Use: IDX |
Last check for updates: about 14 hours ago
Listing courtesy of Kyla D Palazzolo, (618) 367-2773
Midwest Farm & Land Co. LLC
Originating MLS: Egyptian Board of REALTORS
Source: RMLS Alliance, MLS#EB450209

IDX information is provided exclusively for personal, non-commercial use, and may not be used for any purpose other than to identify prospective properties consumers may be interested in purchasing. Information is deemed reliable but not guaranteed.
The listing broker’s offer of compensation is made only to participants of the MLS where the listing is filed.
The listing broker’s offer of compensation is made only to participants of the MLS where the listing is filed.
Price History for 1068 W Stacey Rd
| Date | Price | Event | Source |
|---|---|---|---|
| 08/15/2023 | $169,900 | Listed For Sale | RMLS Alliance #EB450209 |
| 09/26/2008 | $65,000 | ListingRemoved | Agent Provided |
| 03/13/2008 | $65,000 | Listed For Sale | Agent Provided |
Similar Homes You May Like
Skip to last item
- Jeana M Shelton, Cross Davidson Real Estate
- Suzanne Wood, Coldwell Banker Allen & Geary
- Richard R Garnier, Midwest Farm & Land Co. LLC
- See more homes for sale inRichviewTake a look
Skip to first item
New Listings near 1068 W Stacey Rd
Skip to last item
Skip to first item
Comparable Sales for 1068 W Stacey Rd
Address | Distance | Property Type | Sold Price | Sold Date | Bed | Bath | Sqft |
|---|---|---|---|---|---|---|---|
2.42 | Mobile / Manufactured | $122,500 | 01/05/24 | 4 | 2 | 1,322 | |
2.74 | Mobile / Manufactured | $106,500 | 05/02/23 | 4 | 2 | 2,016 | |
5.22 | Mobile / Manufactured | $135,000 | 05/05/23 | 3 | 1 | 1,200 | |
5.90 | Mobile / Manufactured | $85,000 | 07/06/23 | 3 | 2 | 1,352 |
What Locals Say about Richview
- Shirl E.
- 11y ago
"Great place to live--offers privacy & easy access to I 64 & I 57. Centrally located--less than 20 minutes to Mount Vernon, Centralia, or Nashville. On 17 min. to the new hospital in Mt. Vernon. Rend Lake and Lake Carlyle are just a nice drive and offer fishing, boating, swimming, and so much more. "
- Shirl E.
- 12y ago
"GREAT AREA IN WHICH TO LIVE--private and tranquil. I 64 Easy access--close to Mount Vernon, Nashville, Woodlawn and Centralia. Within 40 min. to REND LAKE & LAKE CARLYLE. "
LGBTQ Local Legal Protections
LGBTQ Local Legal Protections
Kyla D Palazzolo, Midwest Farm & Land Co. LLC

1068 W Stacey Rd, Richview, IL 62877 is a 3 bedroom, 2 bathroom, 1,108 sqft mobile/manufactured built in 1989. This property is currently available for sale and was listed by RMLS Alliance on Aug 15, 2023. The MLS # for this home is MLS# EB450209.
