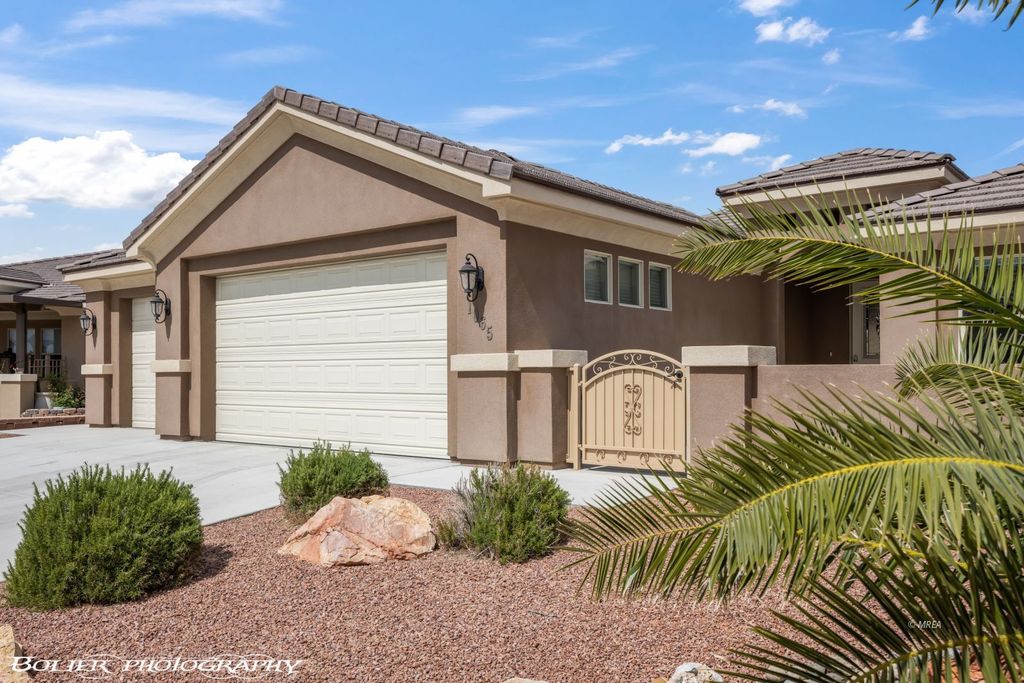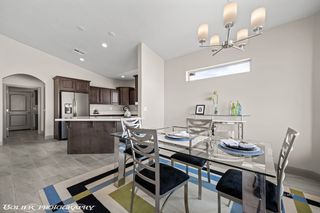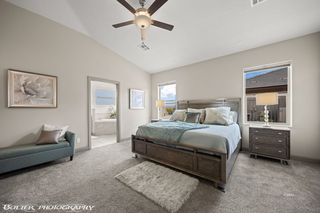


FOR SALE
1065 Atkins Ln
Mesquite, NV 89027
Highland Vistas- 2 Beds
- 2 Baths
- 2,102 sqft
- 2 Beds
- 2 Baths
- 2,102 sqft
2 Beds
2 Baths
2,102 sqft
Local Information
© Google
-- mins to
Commute Destination
Description
Beautiful fully furnished home in Shadow Crest. Welcome to this stunning former model home in Shadow Crest! This beautiful property features two spacious bedrooms, two full baths, a den/family room, and vaulted ceilings throughout. The open floor plan is flooded with natural light from the abundance of windows on the back side of the house. All appliances and furnishings are included, making move-in a breeze.Step outside to the covered patio and fully landscaped yard with very low maintenance. The laundry room offers a bonus area for a craft space or second office, along with a large pantry for ample storage. The garage is oversized and features epoxy floors.This home is fully gated with safety gates already in place for a potential pool installation. The new custom window coverings come with wireless remotes in the living and dining areas, adding a touch of luxury to this already impressive property.Don't miss out on the opportunity to see this fabulous home in person. Schedule a showing today and make this your dream home! Owner/Agent
Home Highlights
Parking
3 Car Garage
Outdoor
Patio
A/C
Heating & Cooling
HOA
$196/Monthly
Price/Sqft
$307
Listed
37 days ago
Home Details for 1065 Atkins Ln
Interior Features |
|---|
Interior Details Basement: None |
Beds & Baths Number of Bedrooms: 2Number of Bathrooms: 2Number of Bathrooms (full): 1Number of Bathrooms (three quarters): 1 |
Dimensions and Layout Living Area: 2102 Square Feet |
Appliances & Utilities Utilities: Wired for Cable, Cable T.V., Internet: Satellite/Wireless, Garbage Collection, Natural Gas Not AvailableTelephone: Phone: Cell ServiceAppliances: Dishwasher, Disposal, Microwave, Refrigerator, Washer/Dryer, Electric Water Heater, Oven/Range- ElectricDishwasherDisposalMicrowaveRefrigerator |
Heating & Cooling Heating: Heat PumpHas CoolingAir Conditioning: Central Air,Heat PumpHas HeatingHeating Fuel: Heat Pump |
Gas & Electric Electric: Power Source: City/Municipal |
Windows, Doors, Floors & Walls Window: Window CoveringsFlooring: Carpet, Tile |
Levels, Entrance, & Accessibility Levels: OneAccessibility: Wheelchair AccessibleFloors: Carpet, Tile |
View Has a ViewView: Mountain(s) |
Security Security: Gated Community |
Exterior Features |
|---|
Exterior Home Features Roof: TilePatio / Porch: Patio- CoveredFencing: FullExterior: Lighting |
Parking & Garage Number of Garage Spaces: 3Number of Covered Spaces: 3No CarportHas a GarageHas an Attached GarageParking Spaces: 3Parking: Attached,Auto Door(s),Remote Opener |
Water & Sewer Sewer: Sewer: Hooked-up |
Days on Market |
|---|
Days on Market: 37 |
Property Information |
|---|
Year Built Year Built: 2020 |
Property Type / Style Property Type: ResidentialProperty Subtype: Single Family ResidenceArchitecture: Ranch |
Building Construction Materials: Stucco, Tile |
Property Information Parcel Number: 00107216019 |
Price & Status |
|---|
Price List Price: $645,000Price Per Sqft: $307 |
Active Status |
|---|
MLS Status: Active |
Location |
|---|
Direction & Address City: MesquiteCommunity: Shadow Crest, Highland Vistas |
Agent Information |
|---|
Listing Agent Listing ID: 1125261 |
Building |
|---|
Building Area Building Area: 2102 Square Feet |
Community |
|---|
Is a Senior Community |
HOA |
|---|
HOA Fee Includes: Common Areas, Garbage, Management, Master & Sub Hoa, Road Maintenance, Sewer, Yard Maint- Front, Yard Maint- Side, Yard Maint- BackHas an HOAHOA Fee: $196/Month |
Lot Information |
|---|
Lot Area: 8712 sqft |
Compensation |
|---|
Buyer Agency Commission: 2.5Buyer Agency Commission Type: % |
Notes The listing broker’s offer of compensation is made only to participants of the MLS where the listing is filed |
Miscellaneous |
|---|
Mls Number: 1125261Attribution Contact: (805) 901-6681 |
Last check for updates: about 2 hours ago
Listing courtesy of Lydia Martinez S.0183703, (805) 901-6681
ERA Brokers Consolidated, Inc.
Source: Mesquite MLS, MLS#1125261

Price History for 1065 Atkins Ln
| Date | Price | Event | Source |
|---|---|---|---|
| 03/22/2024 | $645,000 | Listed For Sale | Mesquite MLS #1125261 |
| 02/11/2022 | $559,900 | Sold | N/A |
| 01/03/2022 | $559,900 | Pending | Mesquite MLS #1122854 |
| 12/04/2021 | $559,900 | PriceChange | Mesquite MLS #1122854 |
| 10/07/2021 | $537,900 | Listed For Sale | Mesquite MLS #1122854 |
Similar Homes You May Like
Skip to last item
- Randy Myers, Keller Williams MarketPlace, GLVAR
- Earl S. Caldwell, Prime Properties Mesquite, GLVAR
- See more homes for sale inMesquiteTake a look
Skip to first item
New Listings near 1065 Atkins Ln
Skip to last item
Skip to first item
Property Taxes and Assessment
| Year | 2023 |
|---|---|
| Tax | $3,913 |
| Assessment | $436,723 |
Home facts updated by county records
Comparable Sales for 1065 Atkins Ln
Address | Distance | Property Type | Sold Price | Sold Date | Bed | Bath | Sqft |
|---|---|---|---|---|---|---|---|
0.14 | Single-Family Home | $900,000 | 01/12/24 | 2 | 3 | 2,761 |
LGBTQ Local Legal Protections
LGBTQ Local Legal Protections
Lydia Martinez, ERA Brokers Consolidated, Inc.

Copyright Mesquite Real Estate Association. All rights reserved. Information is deemed reliable but not guaranteed.
1065 Atkins Ln, Mesquite, NV 89027 is a 2 bedroom, 2 bathroom, 2,102 sqft single-family home built in 2020. 1065 Atkins Ln is located in Highland Vistas, Mesquite. This property is currently available for sale and was listed by Mesquite MLS on Mar 22, 2024. The MLS # for this home is MLS# 1125261.
