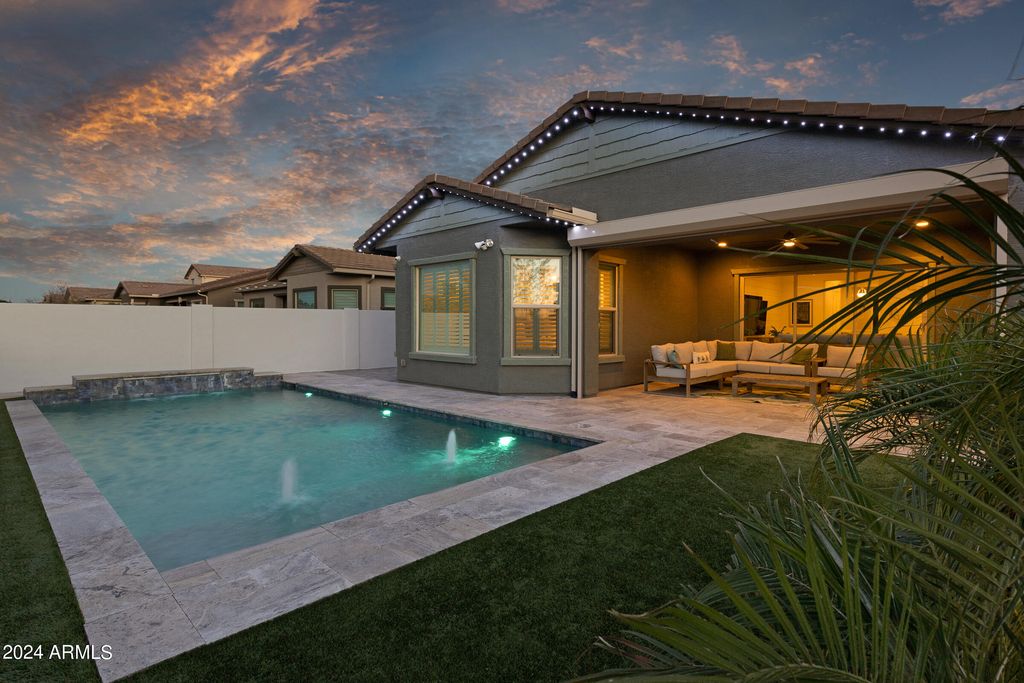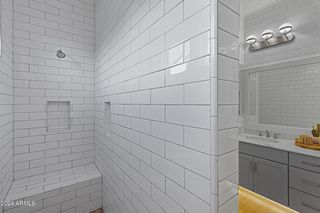


FOR SALE
1064 E Holland Park Dr
Gilbert, AZ 85297
Kensington Estates- 3 Beds
- 3 Baths
- 2,649 sqft
- 3 Beds
- 3 Baths
- 2,649 sqft
3 Beds
3 Baths
2,649 sqft
We estimate this home will sell faster than 85% nearby.
Local Information
© Google
-- mins to
Commute Destination
Description
Welcome to your ultimate retreat in Kensington Estates, Gilbert! This luxurious home offers not only a prime location but also an abundance of builder extras. As you step inside, you'll be greeted by a stunning kitchen featuring quartz countertops, custom cabinetry, and top-of-the-line appliances. Throughout the home, enjoy the seamless flow of tile flooring, complemented by elegant crown molding and custom tiled walls. With 3 bedrooms plus a den, there's ample space for relaxation and productivity. Outside, your backyard oasis awaits with a heated pool, built-in BBQ with granite countertops, and lush synthetic turf. For added privacy, the patio is enclosed with screening, perfect for intimate gatherings or peaceful moments. And during the holidays, the full house exterior lighting will dazzle and delight, creating a magical atmosphere for you and your guests. With close proximity to restaurants and shopping, this home truly has it all. Come see today!
Home Highlights
Parking
Garage
Outdoor
Pool
A/C
Heating & Cooling
HOA
$85/Monthly
Price/Sqft
$353
Listed
29 days ago
Home Details for 1064 E Holland Park Dr
Interior Features |
|---|
Beds & Baths Number of Bedrooms: 3Number of Bathrooms: 3 |
Dimensions and Layout Living Area: 2649 Square Feet |
Heating & Cooling Heating: Electric,Natural GasHas CoolingAir Conditioning: RefrigerationHas HeatingHeating Fuel: Electric |
Fireplace & Spa Fireplace: NoneSpa: NoneNo Fireplace |
Windows, Doors, Floors & Walls Window: Double Pane WindowsFlooring: Tile |
Levels, Entrance, & Accessibility Stories: 1Number of Stories: 1Floors: Tile |
View No View |
Security Security: Security System Owned |
Exterior Features |
|---|
Exterior Home Features Roof: TileFencing: Block, Wrought IronExterior: Covered Patio(s), Screened in Patio(s), Built-in BarbecueHas a Private Pool |
Parking & Garage Number of Garage Spaces: 2Number of Covered Spaces: 2Open Parking Spaces: 2Has a GarageHas Open ParkingParking Spaces: 4Parking: Electric Door Opener |
Pool Pool: Heated, PrivatePool |
Frontage Responsible for Road Maintenance: City Maintained Road |
Water & Sewer Sewer: Public Sewer |
Farm & Range Not Allowed to Raise Horses |
Days on Market |
|---|
Days on Market: 29 |
Property Information |
|---|
Year Built Year Built: 2018 |
Property Type / Style Property Type: ResidentialProperty Subtype: Single Family ResidenceArchitecture: Ranch |
Building Construction Materials: Painted, Stucco, Frame - WoodNot Attached Property |
Property Information Parcel Number: 31322560 |
Price & Status |
|---|
Price List Price: $935,000Price Per Sqft: $353 |
Status Change & Dates Possession Timing: Close Of Escrow |
Active Status |
|---|
MLS Status: Active |
Location |
|---|
Direction & Address City: GilbertCommunity: KENSINGTON ESTATES PHASE 2 |
School Information Elementary School: Weinberg Elementary SchoolElementary School District: Chandler Unified DistrictJr High / Middle School: Willie & Coy Payne Jr. HighHigh School: Perry High SchoolHigh School District: Chandler Unified District |
Agent Information |
|---|
Listing Agent Listing ID: 6684761 |
Building |
|---|
Building Details Builder Name: Woodside Homes |
Building Area Building Area: 2649 Square Feet |
Community |
|---|
Community Features: Biking/Walking Path |
HOA |
|---|
HOA Fee Includes: Maintenance GroundsHOA Name: Kensington EstatesHOA Phone: 602-957-9191Has an HOAHOA Fee: $85/Monthly |
Lot Information |
|---|
Lot Area: 8112 sqft |
Offer |
|---|
Listing Terms: Conventional |
Compensation |
|---|
Buyer Agency Commission: 2.5Buyer Agency Commission Type: % |
Notes The listing broker’s offer of compensation is made only to participants of the MLS where the listing is filed |
Business |
|---|
Business Information Ownership: Fee Simple |
Miscellaneous |
|---|
Mls Number: 6684761 |
Additional Information |
|---|
HOA Amenities: Management |
Last check for updates: about 18 hours ago
Listing courtesy of Shelley Mazzaferro, (480) 292-4250
Realty ONE Group
Carly Mazzaferro, (480) 392-4117
Realty ONE Group
Source: ARMLS, MLS#6684761

All information should be verified by the recipient and none is guaranteed as accurate by ARMLS
Listing Information presented by local MLS brokerage: Zillow, Inc., Designated REALTOR®- Chris Long - (480) 907-1010
The listing broker’s offer of compensation is made only to participants of the MLS where the listing is filed.
Listing Information presented by local MLS brokerage: Zillow, Inc., Designated REALTOR®- Chris Long - (480) 907-1010
The listing broker’s offer of compensation is made only to participants of the MLS where the listing is filed.
Price History for 1064 E Holland Park Dr
| Date | Price | Event | Source |
|---|---|---|---|
| 04/13/2024 | $935,000 | PendingToActive | ARMLS #6684761 |
| 04/10/2024 | $935,000 | Pending | ARMLS #6684761 |
| 03/31/2024 | $935,000 | Listed For Sale | ARMLS #6684761 |
| 09/28/2018 | $579,331 | Sold | N/A |
Similar Homes You May Like
Skip to last item
- HomeSmart Lifestyles, ARMLS
- See more homes for sale inGilbertTake a look
Skip to first item
New Listings near 1064 E Holland Park Dr
Skip to last item
- My Home Group Real Estate, ARMLS
- HomeSmart Lifestyles, ARMLS
- Limitless Real Estate, ARMLS
- My Home Group Real Estate, ARMLS
- Russ Lyon Sotheby's International Realty, ARMLS
- See more homes for sale inGilbertTake a look
Skip to first item
Property Taxes and Assessment
| Year | 2022 |
|---|---|
| Tax | $2,329 |
| Assessment | $482,100 |
Home facts updated by county records
Comparable Sales for 1064 E Holland Park Dr
Address | Distance | Property Type | Sold Price | Sold Date | Bed | Bath | Sqft |
|---|---|---|---|---|---|---|---|
0.07 | Single-Family Home | $800,000 | 06/15/23 | 3 | 3 | 2,649 | |
0.07 | Single-Family Home | $630,000 | 11/16/23 | 3 | 3 | 1,937 | |
0.11 | Single-Family Home | $770,000 | 07/10/23 | 4 | 3 | 2,877 | |
0.18 | Single-Family Home | $850,000 | 12/06/23 | 3 | 3 | 2,984 | |
0.17 | Single-Family Home | $685,000 | 03/12/24 | 3 | 3 | 1,937 | |
0.15 | Single-Family Home | $525,000 | 05/24/23 | 3 | 2 | 1,955 | |
0.18 | Single-Family Home | $695,000 | 11/29/23 | 4 | 3 | 2,903 | |
0.20 | Single-Family Home | $725,000 | 04/02/24 | 4 | 3 | 2,469 | |
0.28 | Single-Family Home | $675,000 | 06/01/23 | 4 | 3 | 2,685 | |
0.23 | Single-Family Home | $632,000 | 05/10/23 | 5 | 3 | 2,566 |
LGBTQ Local Legal Protections
LGBTQ Local Legal Protections
Shelley Mazzaferro, Realty ONE Group

1064 E Holland Park Dr, Gilbert, AZ 85297 is a 3 bedroom, 3 bathroom, 2,649 sqft single-family home built in 2018. 1064 E Holland Park Dr is located in Kensington Estates, Gilbert. This property is currently available for sale and was listed by ARMLS on Mar 31, 2024. The MLS # for this home is MLS# 6684761.
