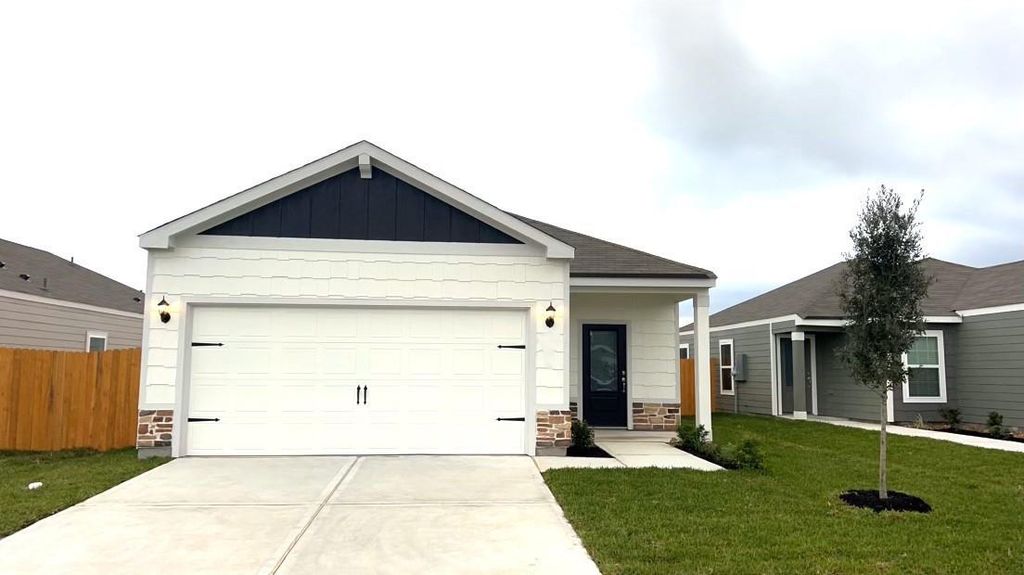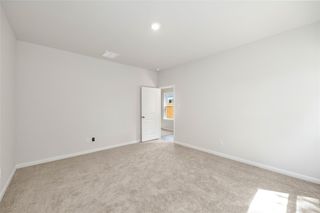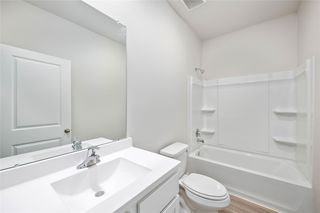


FOR SALENEWOPEN SUN, 11-4PMNEW CONSTRUCTION
10621 Scarlet Avens Dr
Houston, TX 77016
East Little York - Homestead- 3 Beds
- 2 Baths
- 1,571 sqft
- 3 Beds
- 2 Baths
- 1,571 sqft
3 Beds
2 Baths
1,571 sqft
Local Information
© Google
-- mins to
Commute Destination
Description
This home backs up to an 8 foot, 7 inch PRIVACY FENCE. An upgraded kitchen, spacious entertaining areas, and an array of designer upgrades enhance the interior of this spacious three-bedroom, two-bathroom home. Recessed ENERGY STAR lighting highlights the polished granite countertops and gorgeous wood cabinets in the kitchen of the Dogwood. The open concept living area of this home ensures the chef of the family is not left out of social gatherings in the huge living and dining rooms. The owner’s retreat features windows overlooking the back yard, and a spacious bathroom with sprawling vanity, private commode and walk-in closet.
Open House
Sunday, April 28
11:00 AM to 4:00 PM
Home Highlights
Parking
2 Car Garage
Outdoor
Porch
A/C
Heating & Cooling
HOA
$36/Monthly
Price/Sqft
$171
Listed
1 day ago
Home Details for 10621 Scarlet Avens Dr
Interior Features |
|---|
Interior Details Number of Rooms: 9Types of Rooms: Kitchen |
Beds & Baths Number of Bedrooms: 3Number of Bathrooms: 2Number of Bathrooms (full): 2 |
Dimensions and Layout Living Area: 1571 Square Feet |
Appliances & Utilities Appliances: Refrigerator Included, Electric Oven, Electric Cooktop, Dishwasher, Disposal, MicrowaveDishwasherDisposalLaundry: Electric Dryer Hookup,Washer HookupMicrowave |
Heating & Cooling Heating: Heat PumpHas CoolingAir Conditioning: Electric,Ceiling Fan(s)Has HeatingHeating Fuel: Heat Pump |
Windows, Doors, Floors & Walls Window: Insulated/Low-E windows, Window CoveringsFlooring: Carpet, Vinyl Plank |
Levels, Entrance, & Accessibility Stories: 1Floors: Carpet, Vinyl Plank |
View No View |
Security Security: Fire Alarm |
Exterior Features |
|---|
Exterior Home Features Roof: CompositionPatio / Porch: Covered, PorchFencing: Back YardFoundation: SlabNo Private Pool |
Parking & Garage Number of Garage Spaces: 2Number of Covered Spaces: 2No CarportHas a GarageHas an Attached GarageParking Spaces: 2Parking: Attached/Detached Garage |
Water & Sewer Sewer: Public Sewer |
Days on Market |
|---|
Days on Market: 1 |
Property Information |
|---|
Year Built Year Built: 2024 |
Property Type / Style Property Type: ResidentialProperty Subtype: Single Family ResidenceStructure Type: Free StandingArchitecture: Traditional |
Building Construction Materials: Other, Stone, Batts Insulation, Spray Foam InsulationIs a New Construction |
Property Information Condition: Under Construction |
Price & Status |
|---|
Price List Price: $268,900Price Per Sqft: $171 |
Active Status |
|---|
MLS Status: Active |
Location |
|---|
Direction & Address City: HoustonCommunity: Wayside Village |
School Information Elementary School: Marshall Elementary SchoolElementary School District: 27 - HoustonJr High / Middle School: Forest Brook Middle SchoolJr High / Middle School District: 27 - HoustonHigh School: North Forest High SchoolHigh School District: 27 - Houston |
Agent Information |
|---|
Listing Agent Listing ID: 28067916 |
Building |
|---|
Building Details Builder Name: LGI Homes |
Building Area Building Area: 1571 Square Feet |
Community |
|---|
Not Senior Community |
HOA |
|---|
HOA Phone: 281-857-6027Has an HOAHOA Fee: $432/Annually |
Lot Information |
|---|
Lot Area: 4880 sqft |
Offer |
|---|
Listing Agreement Type: Exclusive Right to Sell/LeaseListing Terms: Cash, Conventional, FHA, VA Loan |
Energy |
|---|
Energy Efficiency Features: Thermostat, HVAC, HVAC>13 SEER |
Compensation |
|---|
Buyer Agency Commission: 3Buyer Agency Commission Type: %Sub Agency Commission: 0Sub Agency Commission Type: % |
Notes The listing broker’s offer of compensation is made only to participants of the MLS where the listing is filed |
Miscellaneous |
|---|
Mls Number: 28067916Projected Close Date: Fri May 31 2024 |
Last check for updates: about 23 hours ago
Listing courtesy of Jack Lipar TREC #0591138, (281) 362-8998
LGI Homes
Source: HAR, MLS#28067916

Price History for 10621 Scarlet Avens Dr
| Date | Price | Event | Source |
|---|---|---|---|
| 04/25/2024 | $268,900 | Listed For Sale | HAR #28067916 |
| 04/25/2024 | ListingRemoved | HAR #16867040 | |
| 04/18/2024 | $270,900 | PriceChange | HAR #16867040 |
| 03/27/2024 | $273,900 | Listed For Sale | HAR #16867040 |
Similar Homes You May Like
Skip to last item
Skip to first item
New Listings near 10621 Scarlet Avens Dr
Skip to last item
- REALM Real Estate Professionals - North Houston
- CitiQuest Properties
- CitiQuest Properties
- CitiQuest Properties
- CitiQuest Properties
- See more homes for sale inHoustonTake a look
Skip to first item
Neighborhood Overview
Neighborhood stats provided by third party data sources.
What Locals Say about East Little York - Homestead
- Trulia User
- Prev. Resident
- 7mo ago
"It's Ok Friendly Nice Homes alot of stores tire shops nice places to wash clothes also Cleaners "
- Trulia User
- Resident
- 2y ago
"Very short commute to 2 major freeways 59/69 and 610, and a hop skip and a jump to the Beltway and Sam Houston Tollway "
- Blairbrown68
- 11y ago
"Quiet, secluded wooded area. Large wildlife in the area. Deer walk through the yards. Wide street great neighbors. Two neighborhood parks,community center. Ten minutes from downtown."
LGBTQ Local Legal Protections
LGBTQ Local Legal Protections
Jack Lipar, LGI Homes

Copyright 2024, Houston REALTORS® Information Service, Inc.
The information provided is exclusively for consumers’ personal, non-commercial use, and may not be used for any purpose other than to identify prospective properties consumers may be interested in purchasing.
Information is deemed reliable but not guaranteed.
The listing broker’s offer of compensation is made only to participants of the MLS where the listing is filed.
The listing broker’s offer of compensation is made only to participants of the MLS where the listing is filed.
10621 Scarlet Avens Dr, Houston, TX 77016 is a 3 bedroom, 2 bathroom, 1,571 sqft single-family home built in 2024. 10621 Scarlet Avens Dr is located in East Little York - Homestead, Houston. This property is currently available for sale and was listed by HAR on Apr 25, 2024. The MLS # for this home is MLS# 28067916.
