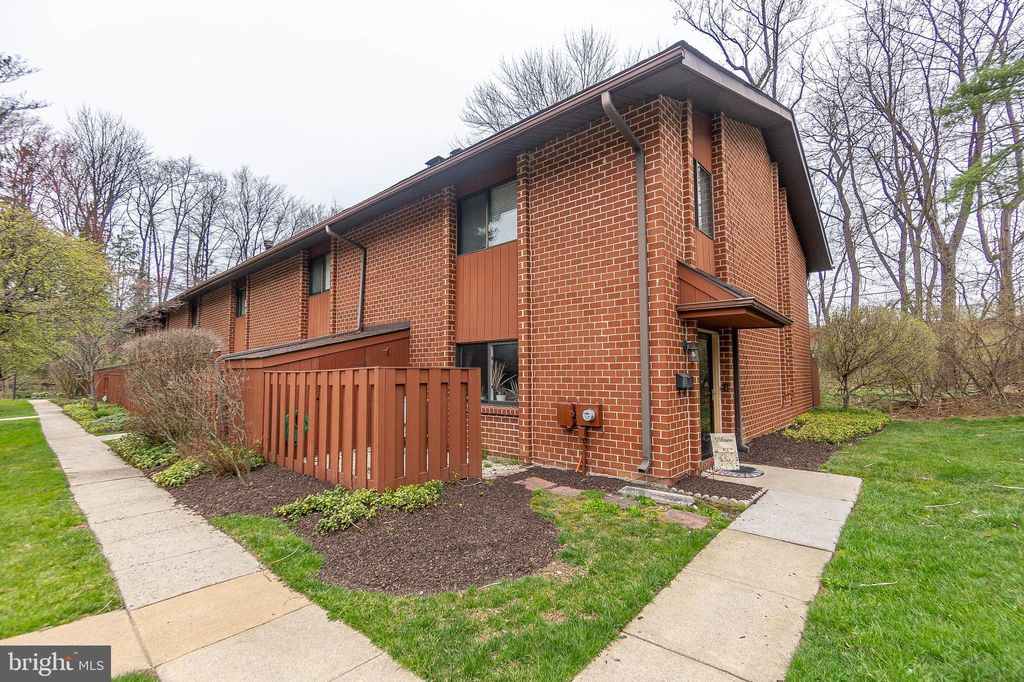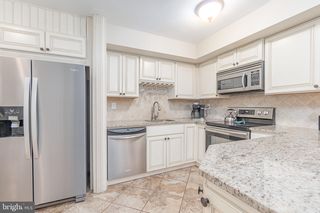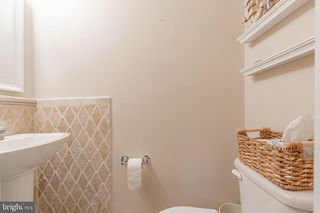


PENDING
106 Worthington Dr
Exton, PA 19341
- 3 Beds
- 3 Baths
- 1,716 sqft
- 3 Beds
- 3 Baths
- 1,716 sqft
3 Beds
3 Baths
1,716 sqft
Local Information
© Google
-- mins to
Commute Destination
Description
Welcome to 106 Worthington Drive, a beautiful 3 bed, 2.5 bath end-unit townhouse nestled in the highly sought-after Aspenwood community in Exton. As you step into the inviting foyer, you're greeted by beautiful tile floors that gracefully extend throughout the main level, creating a cohesive and stylish atmosphere. The kitchen features granite countertops, stainless steel appliances, a pantry cabinet, and an arched opening leading to the breakfast area, perfect for enjoying meals. The living room is filled with natural light by two sliding glass doors that lead to the private patio, where you can unwind amidst serene wooded views. Host gatherings in the dining room with a stylish fireplace. A convenient powder room completes the main level. Venture to the upper level to discover the spacious primary bedroom, complete with a walk-in closet and an en-suite bathroom featuring a tiled shower. Two additional bedrooms, a full bath with a tub/shower and a laundry closet with brand new appliances can also be found on the upper level. Convenience is further amplified by the pull-down stairs to the attic offering plenty of storage solutions. A newer roof ensures peace of mind for years to come. The Aspenwood community amenities include a refreshing pool, a playground, open spaces, and meticulously maintained landscaping, fostering a vibrant and welcoming atmosphere. Conveniently located nearby local parks, schools, walking trails, and an array of fantastic restaurants! All within the award winning Downingtown Area School District. Don’t miss out on this great opportunity to live in Aspenwood!
Home Highlights
Parking
Parking Lot
Outdoor
Patio
A/C
Heating & Cooling
HOA
$255/Monthly
Price/Sqft
$207
Listed
30 days ago
Home Details for 106 Worthington Dr
Interior Features |
|---|
Interior Details Number of Rooms: 1Types of Rooms: Basement |
Beds & Baths Number of Bedrooms: 3Number of Bathrooms: 3Number of Bathrooms (full): 2Number of Bathrooms (half): 1Number of Bathrooms (main level): 1 |
Dimensions and Layout Living Area: 1716 Square Feet |
Appliances & Utilities Appliances: Built-In Microwave, Dishwasher, Disposal, Dryer, Exhaust Fan, Oven/Range - Electric, Refrigerator, Stainless Steel Appliance(s), Washer, Water Heater, Electric Water HeaterDishwasherDisposalDryerLaundry: Upper LevelRefrigeratorWasher |
Heating & Cooling Heating: Heat Pump,ElectricHas CoolingAir Conditioning: Central A/C,ElectricHas HeatingHeating Fuel: Heat Pump |
Fireplace & Spa Number of Fireplaces: 1Fireplace: Mantel(s)Has a Fireplace |
Windows, Doors, Floors & Walls Door: Sliding GlassFlooring: Ceramic Tile, Carpet |
Levels, Entrance, & Accessibility Stories: 2Levels: TwoAccessibility: NoneFloors: Ceramic Tile, Carpet |
View View: Garden |
Exterior Features |
|---|
Exterior Home Features Roof: Pitched ShinglePatio / Porch: PatioOther Structures: Above Grade, Below GradeExterior: Lighting, SidewalksFoundation: SlabNo Private Pool |
Parking & Garage No CarportNo GarageNo Attached GarageParking: Parking Lot |
Pool Pool: Community |
Frontage Not on Waterfront |
Water & Sewer Sewer: Public Sewer |
Finished Area Finished Area (above surface): 1716 Square Feet |
Days on Market |
|---|
Days on Market: 30 |
Property Information |
|---|
Year Built Year Built: 1976 |
Property Type / Style Property Type: ResidentialProperty Subtype: TownhouseStructure Type: End of Row/TownhouseArchitecture: Traditional |
Building Construction Materials: BrickNot a New Construction |
Property Information Included in Sale: Washer, Dryer, Refrigerator - All In As-is ConditionParcel Number: 3305 0105 |
Price & Status |
|---|
Price List Price: $355,000Price Per Sqft: $207 |
Status Change & Dates Off Market Date: Tue Apr 02 2024Possession Timing: Seller Rent Back |
Active Status |
|---|
MLS Status: PENDING |
Media |
|---|
Location |
|---|
Direction & Address City: ExtonCommunity: Aspenwood |
School Information Elementary School: LionvilleElementary School District: Downingtown AreaJr High / Middle School: LionvilleJr High / Middle School District: Downingtown AreaHigh School: Downingtown High School East CampusHigh School District: Downingtown Area |
Agent Information |
|---|
Listing Agent Listing ID: PACT2062330 |
Community |
|---|
Community Features: Community Pool Description: In GroundNot Senior Community |
HOA |
|---|
HOA Fee Includes: Common Area Maintenance, Maintenance Grounds, Pool(s), Snow RemovalHOA Name: Aspenwood Condo AssociationHas an HOAHOA Fee: $255/Monthly |
Lot Information |
|---|
Lot Area: 1716 sqft |
Listing Info |
|---|
Special Conditions: Standard |
Offer |
|---|
Listing Agreement Type: Exclusive Right To SellListing Terms: Cash, Conventional |
Compensation |
|---|
Buyer Agency Commission: 2.5Buyer Agency Commission Type: %Sub Agency Commission: 0Sub Agency Commission Type: $Transaction Broker Commission: 0Transaction Broker Commission Type: $ |
Notes The listing broker’s offer of compensation is made only to participants of the MLS where the listing is filed |
Business |
|---|
Business Information Ownership: Fee Simple |
Miscellaneous |
|---|
Mls Number: PACT2062330Municipality: UWCHLAN TWPAttic: Attic |
Additional Information |
|---|
HOA Amenities: Clubhouse,Pool,Tot Lots/Playground |
Last check for updates: about 22 hours ago
Listing courtesy of Tom Toole Iii, (610) 692-6976
RE/MAX Main Line-West Chester, (610) 692-2228
Listing Team: Tom Toole Sales Group At Re/Max Main Line, Co-Listing Agent: Paul J Harootunian, (610) 457-2300
RE/MAX Main Line-West Chester, (610) 692-2228
Source: Bright MLS, MLS#PACT2062330

Price History for 106 Worthington Dr
| Date | Price | Event | Source |
|---|---|---|---|
| 04/02/2024 | $355,000 | Pending | Bright MLS #PACT2062330 |
| 03/29/2024 | $355,000 | Listed For Sale | Bright MLS #PACT2062330 |
| 06/03/2016 | $225,000 | Sold | N/A |
| 03/22/2016 | $225,000 | Listed For Sale | Agent Provided |
| 03/14/2005 | $200,000 | Sold | N/A |
Similar Homes You May Like
Skip to last item
- Keller Williams Realty Devon-Wayne
- RE/MAX Professional Realty
- Beiler-Campbell Realtors-Quarryville
- Classic Real Estate of Chester County, LLC
- See more homes for sale inExtonTake a look
Skip to first item
New Listings near 106 Worthington Dr
Skip to last item
- Iron Valley Real Estate Exton
- Monument Sotheby's International Realty
- Keller Williams Real Estate -Exton
- See more homes for sale inExtonTake a look
Skip to first item
Property Taxes and Assessment
| Year | 2023 |
|---|---|
| Tax | $3,412 |
| Assessment | $99,690 |
Home facts updated by county records
Comparable Sales for 106 Worthington Dr
Address | Distance | Property Type | Sold Price | Sold Date | Bed | Bath | Sqft |
|---|---|---|---|---|---|---|---|
0.21 | Townhouse | $357,000 | 07/10/23 | 3 | 3 | 1,760 | |
0.20 | Townhouse | $370,000 | 09/05/23 | 3 | 3 | 1,760 | |
0.17 | Townhouse | $285,100 | 06/01/23 | 2 | 2 | 1,292 | |
0.47 | Townhouse | $357,500 | 08/29/23 | 3 | 3 | 1,760 | |
0.57 | Townhouse | $315,000 | 05/12/23 | 3 | 3 | 1,760 | |
0.25 | Townhouse | $387,000 | 01/25/24 | 3 | 3 | 1,760 | |
0.61 | Townhouse | $350,000 | 06/30/23 | 3 | 3 | 1,760 | |
0.12 | Townhouse | $350,000 | 07/21/23 | 3 | 3 | 1,716 | |
0.46 | Townhouse | $388,000 | 08/10/23 | 3 | 3 | 1,760 | |
0.16 | Townhouse | $385,000 | 04/02/24 | 3 | 3 | 2,216 |
What Locals Say about Exton
- Trulia User
- Resident
- 1y ago
"Lots of places to walk the dog and grassy areas for the dog to run. Dog owners are responsible and keep dogs on leash and pick up after their dogs. "
- Trulia User
- Prev. Resident
- 1y ago
"Great people and lots to do. Marsh Creek state park is close by. Amish are just a short distance away."
- Lauren
- Resident
- 3y ago
"I work from home but my former commute was local and it's very easy to get around. It takes about 45min to get into Philly."
- Eileen.clark
- Resident
- 3y ago
"Community day is a great annual event that brings all of the neighborhoods together. The Fall jamboree at Uwchlan Hills elementary is a great way to start the season. "
- Paul A. M. C.
- Resident
- 3y ago
"Wonderful proximity to the mall, restaurants, grocery stores, ymca, and local parks. Chester valley trail is amazing for long runs "
- Samm
- Resident
- 4y ago
"I would consider my commute the most okayest of commutes. Couldn’t be more totally alright at best. Stay classy San Diego. "
- Donna L.
- Resident
- 4y ago
"Summer outdoor concerts, fireworks, parks and trails, library, shopping, movie tavern, restaurants. "
- Mel K.
- Resident
- 4y ago
"Close to stores, parks and restaurants. Easy access to 30 and 202. Quiet and spacious. Good schools. "
- Stki08ac
- Resident
- 4y ago
"There are sidewalks around the whole community so plenty of room to walk the dog, including open areas for the dog to run."
- Melissa K.
- Resident
- 4y ago
"Great schools, quiet neighborhood, convenient to shops and restaurants. Friendly, spacious and close to parks and YMCA."
- Dimemond F.
- Visitor
- 4y ago
"I just visiting from the city and we are staying in a hotel for a couple of nights...there are lots of food places near by and the mall was 4mins down the road from the hotel "
- Chlodie
- Resident
- 4y ago
"It’s a safe area where lots of families live. Lots of nearby events for families. Good schools in the area "
- Asha M.
- Visitor
- 4y ago
"Summer festivities and children’s activities, very family friendly town that is still a small town but very close to a large city. "
- Norelcon
- Resident
- 4y ago
"Great schools and the library is top notch! The children are well disciplined and very respectful. It is a great community with many kid activities at parks and the library. There are many church-sponsored activities at the various denominations in the area. "
- Jpatrickmckenna
- Resident
- 4y ago
"Retired , my wife works in Limerick, takes her about 25 minutes to get there. Not too much traffic at the early hour that she gets out there."
- Moving On
- Resident
- 5y ago
"Landlord permits large and aggressive pit bull type dogs. Had to repeatedly remind other tenants to clean up after their dog. The neighborhood is good for dog walks if you can get past the lurking pit bull safely."
- Rescuedreamhomes
- Resident
- 5y ago
"I've seen people picking up after their dog, which is a good sign of responsible pet ownership. all told, this is a good neighborhood. "
- Charles V.
- Resident
- 5y ago
"Exton is a growing community with tons of walking trails and shopping . Great places to eat and a great movie theater."
- Magnottalvc
- Resident
- 5y ago
"Great neighborhood. Dog walkers all know each other and stop to talk. People help you when in need. "
- George R.
- Resident
- 5y ago
"very clean and comfortable area. all amenities are within a mile range. centrally located to all shops and close by town's "
- Sol Y.
- Resident
- 5y ago
"This neighborhood is quiet and tucked away, but has immediate access to routes 100, 30, 202, and Septa/Amtrak. You can walk to great restaurants, shopping, parks, coffee shops, and schools. Neighbors are so friendly."
- Deb K.
- 9y ago
"lived here 18 years excellent super quiet close to everything."
LGBTQ Local Legal Protections
LGBTQ Local Legal Protections
Tom Toole Iii, RE/MAX Main Line-West Chester

The data relating to real estate for sale on this website appears in part through the BRIGHT Internet Data Exchange program, a voluntary cooperative exchange of property listing data between licensed real estate brokerage firms, and is provided by BRIGHT through a licensing agreement.
Listing information is from various brokers who participate in the Bright MLS IDX program and not all listings may be visible on the site.
The property information being provided on or through the website is for the personal, non-commercial use of consumers and such information may not be used for any purpose other than to identify prospective properties consumers may be interested in purchasing.
Some properties which appear for sale on the website may no longer be available because they are for instance, under contract, sold or are no longer being offered for sale.
Property information displayed is deemed reliable but is not guaranteed.
Copyright 2024 Bright MLS, Inc. Click here for more information
The listing broker’s offer of compensation is made only to participants of the MLS where the listing is filed.
The listing broker’s offer of compensation is made only to participants of the MLS where the listing is filed.
106 Worthington Dr, Exton, PA 19341 is a 3 bedroom, 3 bathroom, 1,716 sqft townhouse built in 1976. This property is currently available for sale and was listed by Bright MLS on Mar 25, 2024. The MLS # for this home is MLS# PACT2062330.
