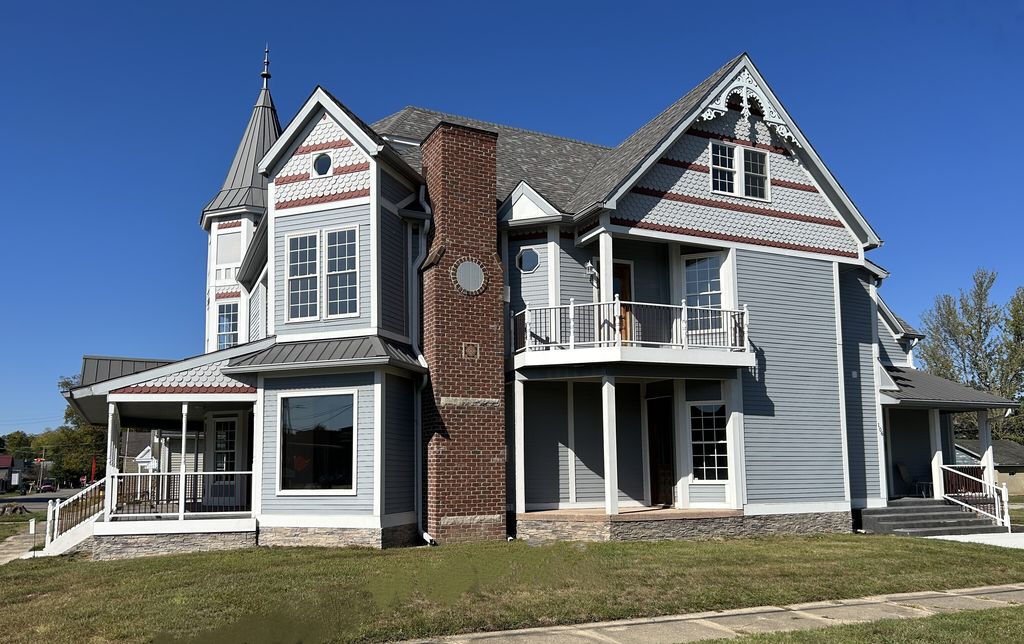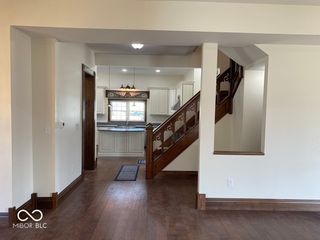


FOR SALE0.28 ACRES
106 N Jefferson St
Knightstown, IN 46148
- 5 Beds
- 4 Baths
- 6,497 sqft (on 0.28 acres)
- 5 Beds
- 4 Baths
- 6,497 sqft (on 0.28 acres)
5 Beds
4 Baths
6,497 sqft
(on 0.28 acres)
Local Information
© Google
-- mins to
Commute Destination
Description
Captivating Victorian Dream Home! Three Levels of Modern Updates which perfectly maintain the Beautiful Historic Charm! Rebuilt from Studs In & Out. Dramatic Entry with Double Wide Stained Glass Doors. Two Original Woodwork Staircases. Multiple Original Pocket Doors! Five Bedrooms. Four Full Baths. Three New Gas Fireplaces. Stately Living and Entertaining Areas. Elegant Formal Dining Area. Primary Bedroom Suite W/Balcony; Sitting Area; New Gas Fireplace; Dual Sinks; Walk In Closet; Tiled Double Head Shower. Designer Kitchen with Granite Counters and Breakfast Bar Center Island. Cozy Breakfast Nook and Two Pantries. New High End Stainless Steel Appliances: Gas Range/Oven & Hood, Refrigerator, Microwave, Dishwasher Plus New Washer and Dryer. New Lighting Fixtures, Windows, Roof, Flooring, Plumbing, Electrical W/2-200 amp Panels, 3 HVAC's, 2 HWH's. Wrap Around Trex Front Porch plus 2 Covered Porches and a Deck. Walkout Daylight Basement. 4 Car Concrete Parking Pad or use the existing footers in Place to easily build a 2 Car Detached Garage. Live, Daydream, Breathe, Have a Ball in a Small Town.
Home Highlights
Parking
No Info
Outdoor
Deck
A/C
Heating & Cooling
HOA
None
Price/Sqft
$77
Listed
51 days ago
Home Details for 106 N Jefferson St
Active Status |
|---|
MLS Status: Active |
Interior Features |
|---|
Interior Details Basement: Daylight,Interior Entry,Storage Space,Unfinished,Walk-Out AccessNumber of Rooms: 18Types of Rooms: Sitting Room, Utility Room, Play Room, Loft, Bedroom 4, Breakfast Room, Living Room, Exercise Room, Family Room, Bedroom 3, Master Bedroom, Dining Room, Foyer, Office, Bedroom 5, Bedroom 2, Kitchen |
Beds & Baths Number of Bedrooms: 5Number of Bathrooms: 4Number of Bathrooms (full): 4Number of Bathrooms (main level): 1 |
Dimensions and Layout Living Area: 6497 Square Feet |
Appliances & Utilities Utilities: Electricity ConnectedAppliances: Dishwasher, Dryer, Electric Water Heater, Disposal, Microwave, Gas Oven, Range Hood, Refrigerator, WasherDishwasherDisposalDryerLaundry: Main LevelMicrowaveRefrigeratorWasher |
Heating & Cooling Heating: Electric,Forced Air,Natural Gas,Heat PumpHas CoolingAir Conditioning: Central Air,Heat PumpHas HeatingHeating Fuel: Electric |
Fireplace & Spa Number of Fireplaces: 3Fireplace: Den/Library Fireplace, Gas Log, Living Room, Primary BedroomHas a Fireplace |
Gas & Electric Electric: 200+ Amp ServiceHas Electric on Property |
Windows, Doors, Floors & Walls Window: Screens, Windows Thermal, Windows Vinyl, WoodWorkStain/PaintedFlooring: Hardwood |
Levels, Entrance, & Accessibility Stories: 2Levels: Two and a HalfFloors: Hardwood |
Exterior Features |
|---|
Exterior Home Features Patio / Porch: Covered, Deck, Wrap AroundExterior: BalconyFoundation: Brick/Mortar, Partial, Stone |
Parking & Garage No CarportNo GarageNo Attached GarageParking: Concrete |
Farm & Range Horse Amenities: None |
Days on Market |
|---|
Days on Market: 51 |
Property Information |
|---|
Year Built Year Built: 1890 |
Property Type / Style Property Type: ResidentialProperty Subtype: Residential, Single Family ResidenceArchitecture: Traditional,Victorian |
Building Construction Materials: Cement Siding, StoneNot a New ConstructionNot Attached Property |
Property Information Condition: Updated/RemodeledParcel Number: 331633241243000030 |
Price & Status |
|---|
Price List Price: $499,850Price Per Sqft: $77 |
Status Change & Dates Possession Timing: Close Of Escrow |
Location |
|---|
Direction & Address City: KnightstownCommunity: No Subdivision |
School Information Elementary School: Knightstown Elementary SchoolHigh School: Knightstown High SchoolHigh School District: C A Beard Memorial School Corp |
Agent Information |
|---|
Listing Agent Listing ID: 21965668 |
Building |
|---|
Building Area Building Area: 6497 Square Feet |
HOA |
|---|
No HOA |
Lot Information |
|---|
Lot Area: 0.28 acres |
Compensation |
|---|
Buyer Agency Commission: 2.5Buyer Agency Commission Type: % |
Notes The listing broker’s offer of compensation is made only to participants of the MLS where the listing is filed |
Miscellaneous |
|---|
BasementMls Number: 21965668Attic: Access OnlyAttribution Contact: dwhitesell@callcarpenter.com |
Additional Information |
|---|
Mlg Can ViewMlg Can Use: IDX |
Last check for updates: about 21 hours ago
Listing Provided by: Don Whitesell, (317) 627-9070
Carpenter, REALTORS®
Source: MIBOR as distributed by MLS GRID, MLS#21965668

Price History for 106 N Jefferson St
| Date | Price | Event | Source |
|---|---|---|---|
| 04/15/2024 | $499,850 | PriceChange | MIBOR as distributed by MLS GRID #21965668 |
| 03/08/2024 | $524,800 | Listed For Sale | MIBOR as distributed by MLS GRID #21965668 |
| 03/07/2024 | ListingRemoved | MIBOR as distributed by MLS GRID #21907213 | |
| 01/15/2024 | $525,000 | PriceChange | MIBOR as distributed by MLS GRID #21907213 |
| 09/28/2023 | $549,900 | PriceChange | Carpenter Realtors #21907213 |
| 09/22/2023 | $565,000 | PriceChange | Carpenter Realtors #21907213 |
| 09/21/2023 | $549,900 | PriceChange | MIBOR as distributed by MLS GRID #21907213 |
| 08/31/2023 | $565,000 | PriceChange | MIBOR as distributed by MLS GRID #21907213 |
| 07/18/2023 | $575,000 | PriceChange | Carpenter Realtors #21907213 |
| 07/11/2023 | $594,700 | PriceChange | Carpenter Realtors #21907213 |
| 07/10/2023 | $575,000 | PriceChange | MIBOR as distributed by MLS GRID #21907213 |
| 05/30/2023 | $594,700 | PriceChange | MIBOR as distributed by MLS GRID #21907213 |
| 05/09/2023 | $689,000 | PriceChange | Carpenter Realtors #21907213 |
| 05/08/2023 | $624,700 | PriceChange | MIBOR as distributed by MLS GRID #21907213 |
| 03/06/2023 | $689,000 | Listed For Sale | MIBOR as distributed by MLS GRID #21907213 |
| 10/21/2021 | $115,000 | Sold | MIBOR as distributed by MLS GRID #21805799 |
| 10/01/2021 | $129,000 | Pending | IRMLS #202133477 |
| 08/13/2021 | $129,000 | Listed For Sale | IRMLS #202133477 |
| 06/17/2021 | ListingRemoved | MIBOR as distributed by MLS GRID #21662862 | |
| 09/24/2020 | $148,500 | Listed For Sale | MIBOR as distributed by MLS GRID #21662862 |
Similar Homes You May Like
Skip to last item
- Dena's Place Real Estate Servi, Active
- RE/MAX At The Crossing, Active
- Runnebohm Realty, LLC, Active
- See more homes for sale inKnightstownTake a look
Skip to first item
New Listings near 106 N Jefferson St
Skip to last item
- Dena's Place Real Estate Servi, Active
- Susan Neal, ERA Integrity Real Estate, IRMLS
- Susan Neal, ERA Integrity Real Estate, IRMLS
- Susan Neal, ERA Integrity Real Estate, IRMLS
- Susan Neal, ERA Integrity Real Estate, IRMLS
- Susan Neal, ERA Integrity Real Estate, IRMLS
- Susan Neal, ERA Integrity Real Estate, IRMLS
- Susan Neal, ERA Integrity Real Estate, IRMLS
- Susan Neal, ERA Integrity Real Estate, IRMLS
- See more homes for sale inKnightstownTake a look
Skip to first item
Property Taxes and Assessment
| Year | 2023 |
|---|---|
| Tax | $2,494 |
| Assessment | $575,500 |
Home facts updated by county records
Comparable Sales for 106 N Jefferson St
Address | Distance | Property Type | Sold Price | Sold Date | Bed | Bath | Sqft |
|---|---|---|---|---|---|---|---|
0.16 | Single-Family Home | $293,000 | 04/26/24 | 5 | 4 | 4,979 | |
0.22 | Single-Family Home | $287,000 | 02/16/24 | 5 | 4 | 4,392 | |
0.11 | Single-Family Home | $252,000 | 10/26/23 | 4 | 2 | 4,313 | |
0.22 | Single-Family Home | $140,000 | 06/16/23 | 5 | 2 | 3,195 | |
0.20 | Single-Family Home | $190,000 | 08/28/23 | 4 | 2 | 3,083 | |
0.16 | Single-Family Home | $130,000 | 10/20/23 | 6 | 1 | 3,058 | |
0.19 | Single-Family Home | $238,000 | 03/26/24 | 4 | 3 | 3,207 | |
0.24 | Single-Family Home | $232,500 | 06/12/23 | 4 | 2 | 2,935 | |
0.35 | Single-Family Home | $105,000 | 04/08/24 | 3 | 2 | 2,746 | |
0.14 | Single-Family Home | $172,000 | 06/20/23 | 3 | 2 | 2,563 |
What Locals Say about Knightstown
- Gwendolyn D.
- Resident
- 4y ago
"KnightsTown schools are amazing. I am a student of KnightsTown and the school has great academics, a great sports program, and it’s very involved and connected with the town itself. The community is homey and everyone knows everyone!"
- K N.
- Resident
- 5y ago
"we have no community events. there are only 5 houses on the road we live on. and they are all spread apart "
LGBTQ Local Legal Protections
LGBTQ Local Legal Protections
Don Whitesell, Carpenter, REALTORS®

Based on information submitted to the MLS GRID as of 2024-02-07 08:48:41 PST. All data is obtained from various sources and may not have been verified by broker or MLS GRID. Supplied Open House Information is subject to change without notice. All information should be independently reviewed and verified for accuracy. Properties may or may not be listed by the office/agent presenting the information. Some IDX listings have been excluded from this website. Click here for more information
The listing broker’s offer of compensation is made only to participants of the MLS where the listing is filed.
The listing broker’s offer of compensation is made only to participants of the MLS where the listing is filed.
106 N Jefferson St, Knightstown, IN 46148 is a 5 bedroom, 4 bathroom, 6,497 sqft single-family home built in 1890. This property is currently available for sale and was listed by MIBOR as distributed by MLS GRID on Mar 8, 2024. The MLS # for this home is MLS# 21965668.
