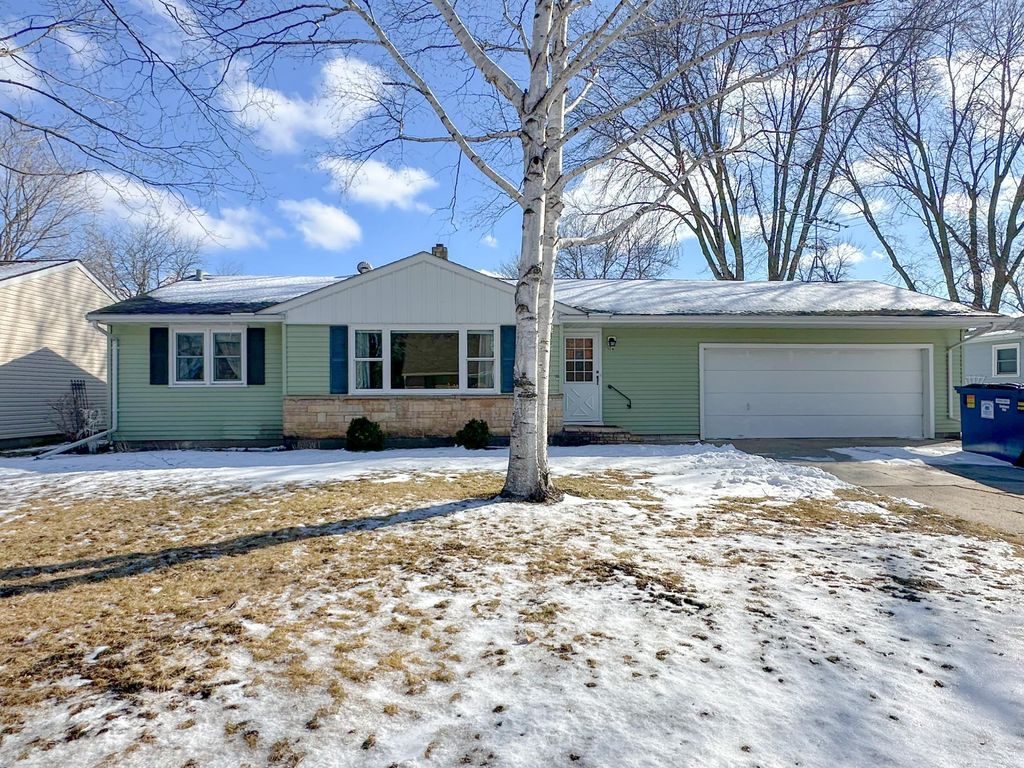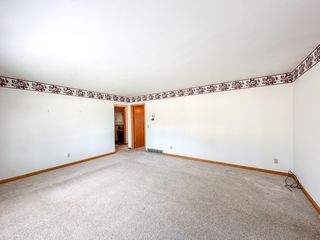


PENDING
106 E Chandler St
Arlington, MN 55307
- 2 Beds
- 2 Baths
- 1,500 sqft
- 2 Beds
- 2 Baths
- 1,500 sqft
2 Beds
2 Baths
1,500 sqft
Local Information
© Google
-- mins to
Commute Destination
Description
This property is an entertainer’s dream with a huge family room, formal dining room, large living room, plenty of space for hosting! Enjoy the oversize family room and its beautiful, vaulted ceilings and stone fireplace! Main level also provides two spacious bedrooms, and a full bathroom! Residing in a desirable location near football and baseball fields, track and tennis courts. As well as, the local high school, community center and local restaurants! Basement has endless potential for a buyer to finish, with plenty of space for additional bedrooms or another family room. Outside, you will find a two stall attached garage with hot water access and floor drain, concrete patio, and large backyard! Shingles and siding will be replaced by sellers! Schedule your private showing today!
Home Highlights
Parking
2 Car Garage
Outdoor
Patio
A/C
Heating & Cooling
HOA
None
Price/Sqft
$163
Listed
30 days ago
Home Details for 106 E Chandler St
Active Status |
|---|
MLS Status: Pending |
Interior Features |
|---|
Interior Details Basement: Full,Concrete,Storage Space,UnfinishedNumber of Rooms: 7Types of Rooms: Living Room, Kitchen, Primary Bathroom, Dining Room, Bedroom 1, Bedroom 2, Family Room |
Beds & Baths Number of Bedrooms: 2Number of Bathrooms: 2Number of Bathrooms (full): 1Number of Bathrooms (three quarters): 1 |
Dimensions and Layout Living Area: 1500 Square FeetFoundation Area: 984 |
Appliances & Utilities Appliances: Cooktop, Disposal, Dryer, Electric Water Heater, Humidifier, Microwave, Refrigerator, Wall Oven, Washer, Water Softener OwnedDisposalDryerMicrowaveRefrigeratorWasher |
Heating & Cooling Heating: Forced Air,Fireplace(s)Has CoolingAir Conditioning: Central AirHas HeatingHeating Fuel: Forced Air |
Fireplace & Spa Number of Fireplaces: 1Fireplace: Gas, StoneHas a Fireplace |
Gas & Electric Electric: Circuit BreakersGas: Natural Gas |
Levels, Entrance, & Accessibility Stories: 1Levels: OneAccessibility: None |
View No View |
Exterior Features |
|---|
Exterior Home Features Roof: Age 8 Years Or Less AsphaltPatio / Porch: PatioFencing: NoneVegetation: Wooded |
Parking & Garage Number of Garage Spaces: 2Number of Covered Spaces: 2Other Parking: Garage Dimensions (26x24)No CarportHas a GarageHas an Attached GarageHas Open ParkingParking Spaces: 2Parking: Attached,Concrete,Floor Drain,Garage Door Opener |
Frontage Road Frontage: City Street, Curbs, Storm SewerResponsible for Road Maintenance: Public Maintained RoadRoad Surface Type: Paved |
Water & Sewer Sewer: City Sewer/Connected |
Finished Area Finished Area (above surface): 1500 Square Feet |
Days on Market |
|---|
Days on Market: 30 |
Property Information |
|---|
Year Built Year Built: 1957 |
Property Type / Style Property Type: ResidentialProperty Subtype: Single Family Residence |
Building Construction Materials: Steel SidingNot a New ConstructionNot Attached PropertyNo Additional Parcels |
Property Information Condition: Age of Property: 67Parcel Number: 310451000 |
Price & Status |
|---|
Price List Price: $245,000Price Per Sqft: $163 |
Status Change & Dates Off Market Date: Wed Apr 17 2024 |
Location |
|---|
Direction & Address City: ArlingtonCommunity: Northway Add |
School Information High School District: Sibley East |
Agent Information |
|---|
Listing Agent Listing ID: 6510034 |
Building |
|---|
Building Area Building Area: 1500 Square Feet |
HOA |
|---|
No HOAHOA Fee: No HOA Fee |
Lot Information |
|---|
Lot Area: 8276.4 sqft |
Offer |
|---|
Contingencies: None |
Compensation |
|---|
Buyer Agency Commission: 2.25Buyer Agency Commission Type: %Sub Agency Commission: 0Sub Agency Commission Type: %Transaction Broker Commission: 1Transaction Broker Commission Type: % |
Notes The listing broker’s offer of compensation is made only to participants of the MLS where the listing is filed |
Miscellaneous |
|---|
BasementMls Number: 6510034 |
Additional Information |
|---|
Mlg Can ViewMlg Can Use: IDX |
Last check for updates: about 22 hours ago
Listing courtesy of Lindsay Danielle Thomes, (507) 327-1637
True Real Estate
Source: NorthStar MLS as distributed by MLS GRID, MLS#6510034

Price History for 106 E Chandler St
| Date | Price | Event | Source |
|---|---|---|---|
| 04/17/2024 | $245,000 | Pending | NorthStar MLS as distributed by MLS GRID #6510034 |
| 04/05/2024 | $245,000 | Contingent | RASM #7034539 |
| 03/27/2024 | $245,000 | Listed For Sale | NorthStar MLS as distributed by MLS GRID #6510034 |
Similar Homes You May Like
Skip to last item
- Berkshire Hathaway HomeServices North Properties
- Keller Williams Integrity NW
- See more homes for sale inArlingtonTake a look
Skip to first item
New Listings near 106 E Chandler St
Skip to last item
Skip to first item
Property Taxes and Assessment
| Year | 2023 |
|---|---|
| Tax | $18 |
| Assessment | $233,200 |
Home facts updated by county records
Comparable Sales for 106 E Chandler St
Address | Distance | Property Type | Sold Price | Sold Date | Bed | Bath | Sqft |
|---|---|---|---|---|---|---|---|
0.10 | Single-Family Home | $219,500 | 01/25/24 | 3 | 2 | 1,464 | |
0.19 | Single-Family Home | $80,100 | 03/08/24 | 3 | 2 | 2,000 | |
0.38 | Single-Family Home | $123,200 | 09/15/23 | 3 | 2 | 1,685 | |
0.27 | Single-Family Home | $150,000 | 12/15/23 | 2 | 1 | 1,824 | |
0.42 | Single-Family Home | $197,000 | 11/30/23 | 3 | 2 | 1,520 | |
0.28 | Single-Family Home | $235,000 | 04/17/24 | 3 | 2 | 2,260 | |
0.25 | Single-Family Home | $150,000 | 06/01/23 | 2 | 1 | 988 | |
0.31 | Single-Family Home | $206,000 | 02/27/24 | 4 | 2 | 1,570 | |
0.39 | Single-Family Home | $30,000 | 11/07/23 | 2 | 1 | 1,436 | |
0.44 | Single-Family Home | $185,000 | 07/06/23 | 3 | 2 | 1,976 |
LGBTQ Local Legal Protections
LGBTQ Local Legal Protections
Lindsay Danielle Thomes, True Real Estate

Based on information submitted to the MLS GRID as of 2024-02-12 13:39:47 PST. All data is obtained from various sources and may not have been verified by broker or MLS GRID. Supplied Open House Information is subject to change without notice. All information should be independently reviewed and verified for accuracy. Properties may or may not be listed by the office/agent presenting the information. Some IDX listings have been excluded from this website. Click here for more information
By searching Northstar MLS listings you agree to the Northstar MLS End User License Agreement
The listing broker’s offer of compensation is made only to participants of the MLS where the listing is filed.
By searching Northstar MLS listings you agree to the Northstar MLS End User License Agreement
The listing broker’s offer of compensation is made only to participants of the MLS where the listing is filed.
106 E Chandler St, Arlington, MN 55307 is a 2 bedroom, 2 bathroom, 1,500 sqft single-family home built in 1957. This property is currently available for sale and was listed by NorthStar MLS as distributed by MLS GRID on Mar 27, 2024. The MLS # for this home is MLS# 6510034.
