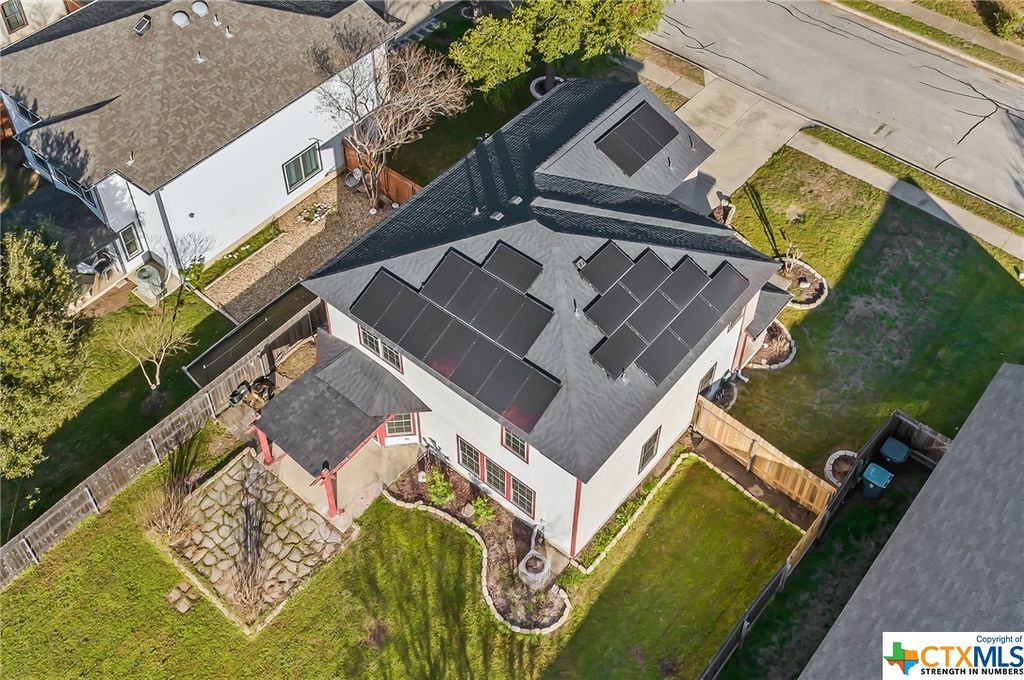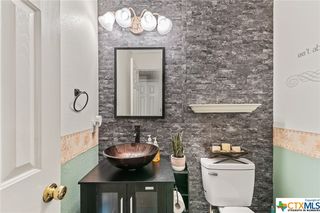


PENDING
106 Bexar Forest Cv
Elgin, TX 78621
- 3 Beds
- 3 Baths
- 2,193 sqft
- 3 Beds
- 3 Baths
- 2,193 sqft
3 Beds
3 Baths
2,193 sqft
Local Information
© Google
-- mins to
Commute Destination
Description
**$35K of SOLAR PANELS INCLUDED**, along with TONS OF UPGRADES! No cookie-cutter home here! This magnificent home offers a perfect blend of sophistication and functionality, complementing your own unique style. The kitchen and all bathrooms have been recently updated and upgraded with truly stunning custom fixtures and finishes not often available in this price point of home, creating a modern and elegant look. The very large master suite has been updated to provide a comfortable and relaxing space for you to retreat after a long day. Custom paint and wall finishes throughout the home add a unique touch and enhance the overall aesthetic. The Solar Panels SIGNIFICANTLY reduce your energy bills. This eco-friendly and cost-saving feature is a major BONUS and pairs well with the Vivint SMART HOME and SECURITY SYSTEM. The location of the home is ideal, being very close to Elgin public schools, Austin Community College, parks, and major employers such as Samsung and Tesla. It is accessible to US-290 and State Hwy 95, as well as restaurants and shopping in downtown Elgin, Manor and even Austin. Located on a quiet cul-de-sac street, this home in County Line Estates is not only beautifully improved and energy-efficient, but also conveniently located. A perfect choice for a modern and comfortable lifestyle. Ask your agent for the EXTENSIVE [List of Upgrades, Updates, and Repairs] and [10 Great Reasons to Live Here] documents. Pre-Inspection Available.
Home Highlights
Parking
2 Car Garage
Outdoor
Patio
A/C
Heating & Cooling
HOA
$26/Monthly
Price/Sqft
$136
Listed
51 days ago
Home Details for 106 Bexar Forest Cv
Active Status |
|---|
MLS Status: Pending |
Interior Features |
|---|
Interior Details Number of Rooms: 3Types of Rooms: Bathroom, Kitchen, Bedroom |
Beds & Baths Number of Bedrooms: 3Number of Bathrooms: 3Number of Bathrooms (full): 2Number of Bathrooms (half): 1 |
Dimensions and Layout Living Area: 2193 Square Feet |
Appliances & Utilities Utilities: Electricity Available, Trash Collection PublicAppliances: Dishwasher, Electric Range, Disposal, Refrigerator, Some Electric Appliances, Microwave, RangeDishwasherDisposalLaundry: Laundry in Utility Room,Main Level,Laundry RoomMicrowaveRefrigerator |
Heating & Cooling Heating: Central,Electric,SolarHas CoolingAir Conditioning: Central Air,Electric,Heat Pump,1 Unit,Attic FanHas HeatingHeating Fuel: Central |
Fireplace & Spa Fireplace: NoneNo FireplaceNo Spa |
Windows, Doors, Floors & Walls Window: Double Pane Windows, Window TreatmentsFlooring: Carpet, Laminate, Vinyl |
Levels, Entrance, & Accessibility Stories: 2Levels: TwoFloors: Carpet, Laminate, Vinyl |
View No ViewView: None |
Security Security: Security System Owned, Smoke Detector(s) |
Exterior Features |
|---|
Exterior Home Features Roof: Composition ShinglePatio / Porch: Covered, PatioFencing: Back Yard, Full, Gate, Privacy, WoodExterior: Covered Patio, Private YardFoundation: Slab |
Parking & Garage Number of Garage Spaces: 2Number of Covered Spaces: 2Has a GarageHas an Attached GarageParking Spaces: 2Parking: Attached,Door-Single,Garage Faces Front,Garage,Garage Door Opener |
Pool Pool: None |
Frontage Responsible for Road Maintenance: Public Maintained RoadRoad Surface Type: ConcreteNot on Waterfront |
Water & Sewer Sewer: Not Connected (at lot), Public SewerWater Body: None |
Days on Market |
|---|
Days on Market: 51 |
Property Information |
|---|
Year Built Year Built: 2002 |
Property Type / Style Property Type: ResidentialProperty Subtype: Single Family ResidenceArchitecture: Traditional |
Building Construction Materials: Brick Veneer, Fiber Cement, Frame, Masonry |
Property Information Condition: ResaleParcel Number: 557472 |
Price & Status |
|---|
Price List Price: $299,000Price Per Sqft: $136 |
Status Change & Dates Off Market Date: Fri Apr 19 2024Possession Timing: Closing & Funding, Closing, Negotiable, Seller Rent Back |
Media |
|---|
Location |
|---|
Direction & Address City: ElginCommunity: County Line Ph I |
School Information Elementary School: Neidig Elementary SchoolElementary School District: Elgin ISDJr High / Middle School: Elgin Middle SchoolJr High / Middle School District: Elgin ISDHigh School: Elgin High SchoolHigh School District: Elgin ISD |
Agent Information |
|---|
Listing Agent Listing ID: 535151 |
Community |
|---|
Community Features: Barbecue, Basketball Court, Playground, Park, Trails/Paths, Curbs, Sidewalks |
HOA |
|---|
HOA Name: County Line HoaHOA Phone: 512-900-1788Association for this Listing: Williamson County Association of REALTORSHas an HOAHOA Fee: $312/Annually |
Lot Information |
|---|
Lot Area: 7801.596 sqft |
Offer |
|---|
Listing Agreement Type: Exclusive Right To SellListing Terms: Cash, Conventional, FHA, Texas Vet, USDA Loan, VA Loan |
Compensation |
|---|
Buyer Agency Commission: 3.00Buyer Agency Commission Type: % |
Notes The listing broker’s offer of compensation is made only to participants of the MLS where the listing is filed |
Miscellaneous |
|---|
Mls Number: 535151Living Area Range Units: Square FeetAttribution Contact: 512-487-1999 |
Additional Information |
|---|
BarbecueBasketball CourtPlaygroundParkTrails/PathsCurbsSidewalks |
Last check for updates: about 13 hours ago
Listing courtesy of Linda Osborn, (512) 560-8641
Easter and Easter, REALTORS
Doedi L. Meyer, (512) 626-3228
Easter and Easter, REALTORS
Originating MLS: Williamson County Association of REALTORS
Source: Central Texas MLS, MLS#535151

Also Listed on Unlock MLS.
Price History for 106 Bexar Forest Cv
| Date | Price | Event | Source |
|---|---|---|---|
| 04/19/2024 | $299,000 | Pending | Central Texas MLS #535151 |
| 04/16/2024 | $299,000 | Contingent | Unlock MLS #1996570 |
| 03/27/2024 | $299,000 | Listed For Sale | Central Texas MLS #535151 |
| 03/12/2024 | ListingRemoved | Unlock MLS #1996570 | |
| 03/09/2024 | $316,000 | Listed For Sale | Unlock MLS #1996570 |
Similar Homes You May Like
Skip to last item
Skip to first item
New Listings near 106 Bexar Forest Cv
Skip to last item
- Jeanette Shelby, Realtors, Active
- See more homes for sale inElginTake a look
Skip to first item
Property Taxes and Assessment
| Year | 2023 |
|---|---|
| Tax | |
| Assessment | $336,409 |
Home facts updated by county records
Comparable Sales for 106 Bexar Forest Cv
Address | Distance | Property Type | Sold Price | Sold Date | Bed | Bath | Sqft |
|---|---|---|---|---|---|---|---|
0.72 | Single-Family Home | - | 06/23/23 | 3 | 3 | 1,501 | |
0.81 | Single-Family Home | - | 05/01/23 | 4 | 3 | 2,460 | |
0.83 | Single-Family Home | - | 07/31/23 | 3 | 3 | 1,419 | |
0.82 | Single-Family Home | - | 08/31/23 | 3 | 2 | 1,558 | |
0.99 | Single-Family Home | - | 06/24/23 | 4 | 3 | 2,265 |
What Locals Say about Elgin
- Melissa W.
- Resident
- 4y ago
"not a bad neighborhood I just wish there was more for our kids to do. the playground is not very big or good. my 2 year old gets bored fast there."
- HJ
- Resident
- 4y ago
"If you Google the schools in Elgin, search results show the schools get a 2-3 out of 10 score. I hear the middle and high school have fights too. "
- fragososergio
- Resident
- 5y ago
"Town has been growing pretty quickly but small town vibe is still present. Relatively short drive to the city. Best of both worlds."
- Sammyzimmhamilton
- Resident
- 5y ago
"there are some people who let their dogs run around off the leash unaccompanied. it is annoying when the dogs poop in your yard. "
- Stormy
- Resident
- 5y ago
"My neighbors have all been really nice. Elgin is a good little area. The down town is charming. Good food choices. "
- Joe A.
- Resident
- 5y ago
"A lot of pet friendly parks and pet owners. Elgin is a small but cozy community and is growing but not at a fast rate. Walmart and H-E-B are our biggest “tourist spots” lol"
- Shontae
- Resident
- 5y ago
"convienant to schools and access to all major highways nice quiet polite neighbors few crime shopping close by "
- Beckyjjones2222
- Resident
- 5y ago
"its very diverse & family friendly.its close to shopping & for big entertainment Austin is just 20 miles. It takes about 20 minutes to get to University of Texas"
- Anastacia B.
- Resident
- 5y ago
"I love it here in this neighborhood it's quite and the neighbors are nice with friendly attitudes management is also great "
LGBTQ Local Legal Protections
LGBTQ Local Legal Protections
Linda Osborn, Easter and Easter, REALTORS

Listing and property data is from an Internet Data Exchange (IDX) provided by the Central Texas MLS.
Some properties which appear for sale on the website may no longer be available because they are for instance, under contract, sold or are no longer being offered for sale.
IDX information is provided exclusively for personal, non-commercial use, and may not be used for any purpose other than to identify prospective properties consumers may be interested in purchasing.
Information is deemed reliable but not guaranteed.
Copyright 2024 Central Texas MLS, All Rights Reserved.
The listing broker’s offer of compensation is made only to participants of the MLS where the listing is filed.
The listing broker’s offer of compensation is made only to participants of the MLS where the listing is filed.
106 Bexar Forest Cv, Elgin, TX 78621 is a 3 bedroom, 3 bathroom, 2,193 sqft single-family home built in 2002. This property is currently available for sale and was listed by Central Texas MLS on Mar 27, 2024. The MLS # for this home is MLS# 535151.
