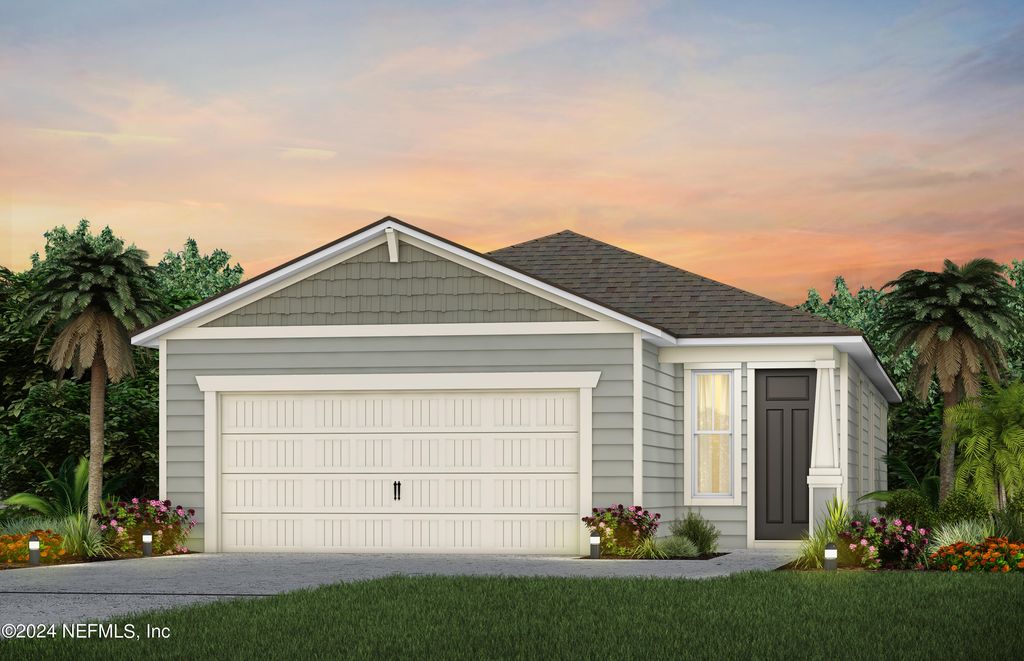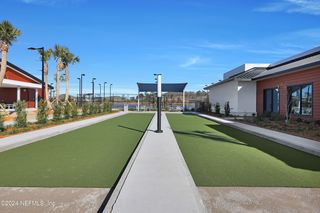


FOR SALENEW CONSTRUCTIONQUICK MOVE-IN
3D VIEW
10587 ANTHEM Way
Jacksonville, FL 32256
Deercreek- 2 Beds
- 2 Baths
- 1,581 sqft
- 2 Beds
- 2 Baths
- 1,581 sqft
2 Beds
2 Baths
1,581 sqft
Local Information
© Google
-- mins to
Commute Destination
Description
This new-construction Hallmark floorplan showcases our Craftsman Elevation and features 2 bedrooms, 2 bathrooms, Flex Room - perfect for an in-home office or gym, and open concept home design that makes entertaining a breeze. Enjoy cooking in a beautiful Gourmet Kitchen with Built-In Whirlpool Stainless-Steel Appliances, upgraded 42'' Upper White Cabinets accented with a White Hexagon Tile Backsplash, Quartz Countertops, and Kitchen Island overlooking your Café and spacious Gathering Room with added Pocket Sliding Glass Doors leading to your Covered Lanai with Gas Line Stub. This home features designer upgrades including Salvaged Pine Luxury Vinyl Plank Flooring throughout the main living areas and Owner's Suite, 4' Garage Extension with Epoxy Finish, and upgraded Laundry Room with added Cabinets. The Owner's Suite features a large Walk-In Closet, Dual-Sink Vanity with Soft Close Burlap Cabinets, Quartz Countertops, Private Water Closet, Linen Closet, and Walk-In Glass Enclosed Shower.
Home Highlights
Parking
2 Car Garage
Outdoor
Pool
View
Trees/Woods
HOA
$269/Monthly
Price/Sqft
$283
Listed
41 days ago
Home Details for 10587 ANTHEM Way
Interior Features |
|---|
Heating & Cooling Heating: CentralAir ConditioningCooling System: Central AirHeating Fuel: Central |
Levels, Entrance, & Accessibility Stories: 1Floors: Carpet, Tile, Vinyl |
Interior Details Number of Rooms: 3Types of Rooms: Great Room, Office, Utility Room |
Appliances & Utilities DishwasherDisposalMicrowave |
Fireplace & Spa Fireplace |
Exterior Features |
|---|
Exterior Home Features Roof: Shingle |
Parking & Garage GarageParking Spaces: 2Parking: Attached Garage Garage Door Opener |
Pool Pool |
Property Information |
|---|
Year Built Year Built: 2024 |
Property Type / Style Property Type: Single Family HomeArchitecture: Craftsman |
Price & Status |
|---|
Price Price Per Sqft: $283 |
Media |
|---|
Agent Information |
|---|
Listing Agent MLS/Source ID: 2014817 |
HOA |
|---|
HOA Fee: $269/Monthly |
Lot Information |
|---|
Lot Area: 4800 sqft |
All New Homes in Del Webb eTown
Quick Move-in Homes (10)
All (10)
2 bd (9)
3 bd (1)
| 11234 TOWN VIEW Drive | 2bd 2ba 1,343 sqft | $424,320 | Check Availability |
| 10695 Anthem Way | 2bd 2ba 1,728 sqft | $446,590 | Check Availability |
| 10587 ANTHEM Way | 2bd 2ba 1,581 sqft | $447,230 | Check Availability |
| 11220 CITY FRONT Drive | 2bd 2ba 1,343 sqft | $458,190 | Check Availability |
| 10964 TOWN VIEW Drive | 2bd 2ba 1,809 sqft | $527,940 | Check Availability |
| 11080 TOWN VIEW Drive | 2bd 2ba 1,872 sqft | $548,690 | Check Availability |
| 10970 TOWN VIEW Drive | 2bd 2ba 1,872 sqft | $577,390 | Check Availability |
| 11245 CITY FRONT Drive | 2bd 2ba 1,343 sqft | $448,090 | Check Availability |
| 11228 TOWN VIEW Drive | 2bd 2ba 1,581 sqft | $491,720 | Check Availability |
| 11066 TOWN VIEW Drive | 3bd 2ba 1,899 sqft | $596,000 | Check Availability |
Quick Move-In Homes provided by realMLS,Del Webb
Buildable Plans (15)
All (15)
2 bd (9)
3 bd (5)
4 bd (1)
| Contour Plan | 2bd 2ba 1,343 sqft | $392,990+ | Check Availability |
| Compass Plan | 2bd 2ba 1,403 sqft | $393,990+ | Check Availability |
| Hallmark Plan | 2bd 2ba 1,581 sqft | $398,990+ | Check Availability |
| Compass Grand Plan | 3bd 3ba 1,984 sqft | $463,090+ | Check Availability |
| Prosperity Plan | 2bd 2ba 1,600 sqft | $494,990+ | Check Availability |
| Palmary Plan | 2bd 2ba 1,858 sqft | $516,990+ | Check Availability |
| Mystique Plan | 2bd 2ba 1,809 sqft | $519,990+ | Check Availability |
| Mainstay Plan | 2bd 2ba 1,872 sqft | $520,990+ | Check Availability |
| Prestige Plan | 2bd 3ba 1,989 sqft | $543,490+ | Check Availability |
| Stardom Plan | 2bd 3ba 2,179 sqft | $565,490+ | Check Availability |
| Stellar Plan | 3bd 3ba 2,385 sqft | $575,490+ | Check Availability |
| Mainstay Grand Plan | 3bd 2ba 2,589 sqft | $600,390+ | Check Availability |
| Renown Plan | 3bd 4ba 2,712 sqft | $605,490+ | Check Availability |
| Mystique Grand Plan | 3bd 3ba 2,748 sqft | $608,190+ | Check Availability |
| Stellar Grand Plan | 4bd 4ba 3,339 sqft | $668,290+ | Check Availability |
Buildable Plans provided by Del Webb
Community Description
For the home-buyer that craves a thriving active-adult community in the heart of Jacksonville, Del Webb eTown is the place for you! Delight in the ease of social connectivity fully encompassed within the smart-living master-planned community of eTown. Centrally located in Jacksonville near prestigious St. Johns Town Center off I-295 and 9-B, relish in upscale dining, shopping, entertainment and elite healthcare all within reach.
Office Hours
Sales Office
11246 Town View Dr.
Jacksonville, FL 32256
904-543-3959
M:12PM-6PM;Tu:10AM-6PM;W:10AM-6PM;Th:10AM-6PM;F:10AM-6PM;Sa:10AM-6PM;Su:12PM-6PM
Price History for 10587 ANTHEM Way
| Date | Price | Event | Source |
|---|---|---|---|
| 04/26/2024 | $447,230 | PriceChange | realMLS #2014817 |
| 03/18/2024 | $468,510 | Listed For Sale | realMLS #2014817 |
| 07/09/2023 | ListingRemoved | Del Webb | |
| 06/13/2023 | $490,420 | Listed For Sale | Del Webb |
Similar Homes You May Like
Skip to last item
Skip to first item
New Listings near 10587 ANTHEM Way
Skip to last item
Skip to first item
Property Taxes and Assessment
| Year | 2022 |
|---|---|
| Tax | $2,843 |
| Assessment | $80,000 |
Home facts updated by county records
Comparable Sales for 10587 ANTHEM Way
Address | Distance | Property Type | Sold Price | Sold Date | Bed | Bath | Sqft |
|---|---|---|---|---|---|---|---|
0.07 | Single-Family Home | $418,500 | 03/11/24 | 2 | 2 | 1,581 | |
0.10 | Single-Family Home | $446,662 | 02/20/24 | 2 | 2 | 1,581 | |
0.06 | Single-Family Home | $420,080 | 06/25/23 | 2 | 2 | 1,343 | |
0.05 | Single-Family Home | $439,620 | 07/20/23 | 2 | 2 | 1,575 | |
0.12 | Single-Family Home | $433,020 | 05/25/23 | 2 | 2 | 1,403 | |
0.13 | Single-Family Home | $420,000 | 04/16/24 | 2 | 2 | 1,348 | |
0.41 | Single-Family Home | $558,790 | 12/18/23 | 2 | 2 | 1,858 |
Neighborhood Overview
Neighborhood stats provided by third party data sources.
What Locals Say about Deercreek
- Schwetzk
- Resident
- 4y ago
"its peaceful and safe. I'm not afraid to let my children play outside or have visitors stay over. its pleasant"
- Kwk033
- Resident
- 5y ago
"I have lived here 6 months. I walk my dog in 5e dark late and also early in the morning. I always feel safe. This is the greatest place to live. People are friendly, it is quiet, respectful of others andwonderful. This is the best place I have ever lived and I am 69"
- Kwk033
- Resident
- 5y ago
"Lovely people live here. They like kids and dogs and maintain their properties. The club has great events for kids, too"
LGBTQ Local Legal Protections
LGBTQ Local Legal Protections
SABRINA LOZADO BASTARDO, PULTE REALTY OF NORTH FLORIDA, LLC.
IDX information is provided exclusively for personal, non-commercial use, and may not be used for any purpose other than to identify prospective properties consumers may be interested in purchasing. Data is deemed reliable but is not guaranteed accurate by NEFMLS.
The listing broker’s offer of compensation is made only to participants of the MLS where the listing is filed.
The listing broker’s offer of compensation is made only to participants of the MLS where the listing is filed.
