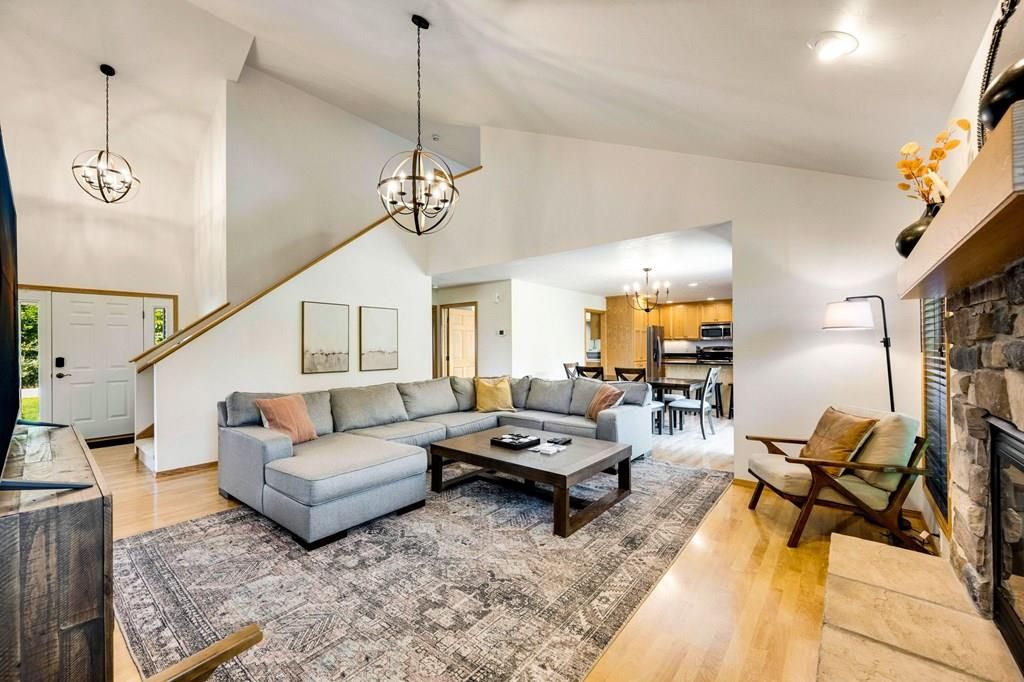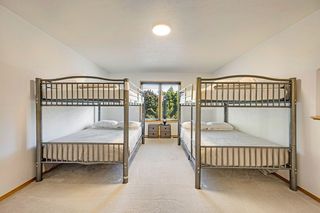


UNDER CONTRACT0.46 ACRES
10534 S Highland Rd
Sister Bay, WI 54234
- 3 Beds
- 3 Baths
- 1,913 sqft (on 0.46 acres)
- 3 Beds
- 3 Baths
- 1,913 sqft (on 0.46 acres)
3 Beds
3 Baths
1,913 sqft
(on 0.46 acres)
We estimate this home will sell faster than 93% nearby.
Local Information
© Google
-- mins to
Commute Destination
Description
Bright and cheerful 3 bedroom home in Orchard Highlands Subdivision has a spacious, open concept feel with kitchen, dining and great room with cathedral ceilings and plenty of light. High end cabinetry throughout and granite counters in kitchen, island and baths. Room to play in the large backyard! Sip on your iced tea and chat with your neighbors on the covered front porch, or grill out and entertain on the back one! Great location, walking distance to everything you love about Sister Bay! Furnishings included if you so desire. Upstairs bedroom is a loft.
Home Highlights
Parking
3 Car Garage
Outdoor
Deck
A/C
Heating & Cooling
HOA
None
Price/Sqft
$314
Listed
6 days ago
Home Details for 10534 S Highland Rd
Active Status |
|---|
MLS Status: Active |
Interior Features |
|---|
Interior Details Number of Rooms: 8Types of Rooms: Bedroom 1, Bedroom 2, Bedroom 3, Bathroom 1, Bathroom 2, Dining Room, Kitchen, Living Room |
Beds & Baths Number of Bedrooms: 3Number of Bathrooms: 3Number of Bathrooms (full): 2Number of Bathrooms (half): 1 |
Dimensions and Layout Living Area: 1913 Square Feet |
Heating & Cooling Heating: Forced Air,Natural GasHas CoolingAir Conditioning: Central AirHas HeatingHeating Fuel: Forced Air |
Windows, Doors, Floors & Walls Window: Window Coverings |
Levels, Entrance, & Accessibility Stories: 1Levels: One and One Half |
View No View |
Exterior Features |
|---|
Exterior Home Features Patio / Porch: Deck |
Parking & Garage Number of Garage Spaces: 3Number of Covered Spaces: 3No CarportHas a GarageHas an Attached GarageParking Spaces: 3Parking: 3 Car Garage,Attached |
Frontage Not on Waterfront |
Days on Market |
|---|
Days on Market: 6 |
Property Information |
|---|
Year Built Year Built: 2010 |
Property Type / Style Property Type: ResidentialProperty Subtype: Inland-Residential |
Price & Status |
|---|
Price List Price: $599,900Price Per Sqft: $314 |
Media |
|---|
See Virtual Tour: tour.usamls.net/10529-S-Highland-Rd-Sister-Bay-WI-54234--140975/unbranded |
Location |
|---|
Direction & Address City: Sister Bay |
School Information Elementary School District: GibraltarJr High / Middle School District: GibraltarHigh School District: Gibraltar |
Agent Information |
|---|
Listing Agent Listing ID: 140975 |
Building |
|---|
Building Area Building Area: 1913 Square Feet |
Lot Information |
|---|
Lot Area: 0.46 acres |
Compensation |
|---|
Buyer Agency Commission: 2.4Buyer Agency Commission Type: %Sub Agency Commission: 2.4Sub Agency Commission Type: % |
Notes The listing broker’s offer of compensation is made only to participants of the MLS where the listing is filed |
Miscellaneous |
|---|
Mls Number: 140975Zillow Contingency Status: Under ContractSub Agency Relationship Offered |
Last check for updates: about 20 hours ago
Listing courtesy of Heather Weasler, (608) 333-4553
Real Broker LLC
Source: Door County MLS, MLS#140975

Price History for 10534 S Highland Rd
| Date | Price | Event | Source |
|---|---|---|---|
| 04/22/2024 | $599,900 | Contingent | Door County MLS #140975 |
| 04/22/2024 | $599,900 | Listed For Sale | Door County MLS #140975 |
| 04/12/2024 | ListingRemoved | Door County MLS #140975 | |
| 04/12/2024 | $599,900 | Pending | Door County MLS #140975 |
| 04/12/2024 | $599,900 | PendingToActive | Door County MLS #140975 |
| 04/12/2024 | $599,900 | Pending | Door County MLS #140975 |
| 02/24/2024 | $599,900 | Listed For Sale | Door County MLS #140975 |
| 10/11/2023 | ListingRemoved | WIREX MLS #1963220 | |
| 09/01/2023 | $650,000 | Listed For Sale | WIREX MLS #1963220 |
| 09/15/2022 | $500,000 | Sold | Door County MLS #138577 |
| 08/11/2022 | $495,000 | Contingent | Door County MLS #138577 |
| 08/08/2022 | $495,000 | Listed For Sale | Door County MLS #138577 |
| 03/01/2010 | $50,000 | Sold | N/A |
Similar Homes You May Like
Skip to last item
Skip to first item
New Listings near 10534 S Highland Rd
Skip to last item
Skip to first item
Property Taxes and Assessment
| Year | 2022 |
|---|---|
| Tax | $4,397 |
| Assessment | $378,100 |
Home facts updated by county records
Comparable Sales for 10534 S Highland Rd
Address | Distance | Property Type | Sold Price | Sold Date | Bed | Bath | Sqft |
|---|---|---|---|---|---|---|---|
0.13 | Single-Family Home | $465,000 | 07/28/23 | 3 | 3 | 2,250 | |
0.09 | Single-Family Home | $650,000 | 12/15/23 | 4 | 3 | 2,864 | |
0.05 | Single-Family Home | $765,000 | 10/24/23 | 4 | 4 | 2,297 | |
0.07 | Single-Family Home | $435,000 | 07/14/23 | 3 | 2 | 1,540 | |
0.48 | Single-Family Home | $520,000 | 05/05/23 | 3 | 2 | 1,606 | |
0.82 | Single-Family Home | $795,000 | 11/03/23 | 3 | 4 | 2,400 | |
1.16 | Single-Family Home | $415,000 | 09/22/23 | 3 | 3 | 2,012 | |
1.15 | Single-Family Home | $475,000 | 09/22/23 | 4 | 3 | 2,294 | |
1.06 | Single-Family Home | $496,900 | 02/01/24 | 3 | 2 | 1,508 |
What Locals Say about Sister Bay
- Dansimons1961
- Resident
- 3y ago
"The dog park at the Sister Bay Sports Complex is 2nd to none! Traffic is light on most streets for dog walking. You should carry a light at night as many streets are not lit."
- Teresecapizzi
- Resident
- 4y ago
"Great parks that allow dogs on leashes. Restaurants that are dog friendly. Lovely roads to walk on. "
- Lakota20003
- Resident
- 4y ago
"I have lived in this community for 10 years, 1/2 of the year. Small town atmosphere with many cultural events (art shows, concerts outdoors and indoors) This area has many sensational restaurants, outdoor activities for young and old."
LGBTQ Local Legal Protections
LGBTQ Local Legal Protections
Heather Weasler, Real Broker LLC

IDX information is provided exclusively for personal, non-commercial use, and may not be used for any purpose other than to identify prospective properties consumers may be interested in purchasing. Information is deemed reliable but not guaranteed.
The listing broker’s offer of compensation is made only to participants of the MLS where the listing is filed.
The listing broker’s offer of compensation is made only to participants of the MLS where the listing is filed.
10534 S Highland Rd, Sister Bay, WI 54234 is a 3 bedroom, 3 bathroom, 1,913 sqft single-family home built in 2010. This property is currently available for sale and was listed by Door County MLS on Apr 22, 2024. The MLS # for this home is MLS# 140975.
