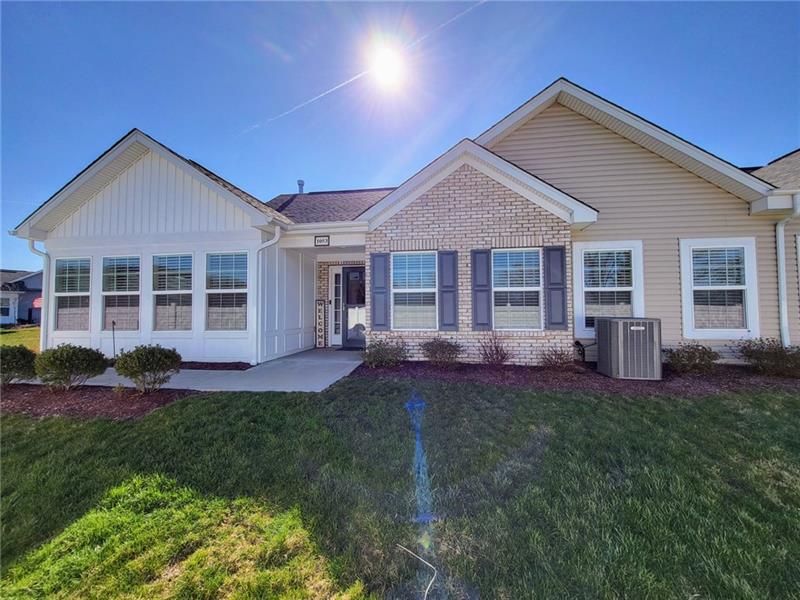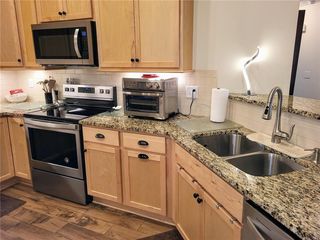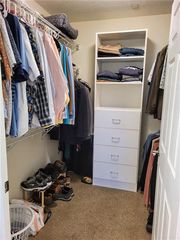


FOR SALE
1053 Sandy Ridge Dr #1053
Sarver, PA 16055
- 2 Beds
- 2 Baths
- 1,849 sqft
- 2 Beds
- 2 Baths
- 1,849 sqft
2 Beds
2 Baths
1,849 sqft
We estimate this home will sell faster than 90% nearby.
Local Information
© Google
-- mins to
Commute Destination
Description
You've earned this...meticulously maintained Heritage Crossing a walking community; this is the Canterbury offering complete 1 level living; this gem features soaring cathedral ceilings throughout; a great room w/the warmth of a gas log fireplace; beautiful maple cabinetry, granite countertops, breakfast bar & a built-in buffet make the kitchen the hub of the home; open air dining room; sumptuous owner's retreat w/an ensuite, generously sized 2nd bedroom w/adjacent full bath; den or study could also be used as a 3rd or guest bedroom; traditional 4 season is dappled in sunlight; oversized 2 car garage; expanded patio w/retractable awning; enjoy the clubhouse featuring a full kitchen, fireplace, plenty of seating, a fitness room and a heated swimming pool; all within walking distance of the South Pike Square Plaza featuring restaurants, a movie theater, post office, an urgent care & more; Proudly offered to the discerning Buyer(s) with a 1 year home warranty for peace of mind!!
Home Highlights
Parking
Attached Garage
Outdoor
No Info
A/C
Heating & Cooling
HOA
$238/Monthly
Price/Sqft
$216
Listed
38 days ago
Home Details for 1053 Sandy Ridge Dr #1053
Interior Features |
|---|
Interior Details Basement: None,slabNumber of Rooms: 9Types of Rooms: Family Room, Den, Kitchen, Dining Room, Entry, Laundry, Master Bedroom, Bedroom 2, Living Room |
Beds & Baths Number of Bedrooms: 2Number of Bathrooms: 2Number of Bathrooms (full): 2 |
Dimensions and Layout Living Area: 1849 Square Feet |
Appliances & Utilities Appliances: Dishwasher, Disposal, Electric Range, Microwave, Refrigerator, Washer/DryerDishwasherDisposalMicrowaveRefrigerator |
Heating & Cooling Heating: Natural Gas,Forced AirHas CoolingAir Conditioning: Central AirHas HeatingHeating Fuel: Natural Gas |
Fireplace & Spa Number of Fireplaces: 1Fireplace: Gas LogHas a Fireplace |
Windows, Doors, Floors & Walls Window: Screens, Window TreatmentsFlooring: Ceramic Tile, Vinyl, Wall to Wall |
Levels, Entrance, & Accessibility Floors: Ceramic Tile, Vinyl, Wall To Wall |
Security Security: Security System |
Exterior Features |
|---|
Exterior Home Features Roof: AsphaltNo Private Pool |
Parking & Garage Has a GarageHas an Attached GarageParking Spaces: 2Parking: Attached,Off Street,Garage Door Opener |
Pool Pool: None |
Water & Sewer Sewer: Public Sewer |
Days on Market |
|---|
Days on Market: 38 |
Property Information |
|---|
Year Built Year Built: 2021 |
Property Type / Style Property Type: ResidentialProperty Subtype: Condominium, ResidentialStructure Type: PatioArchitecture: Contemporary |
Building Construction Materials: Brick, Vinyl, Insulation: Yes, Insulation Type(Fiberglass)Not a New ConstructionAttached To Another StructureIncludes Home Warranty |
Price & Status |
|---|
Price List Price: $399,750Price Per Sqft: $216 |
Active Status |
|---|
MLS Status: Active |
Location |
|---|
Direction & Address City: Buffalo Twp - BUTCommunity: Heritage Crossing |
School Information Elementary School District: Freeport AreaJr High / Middle School District: Freeport AreaHigh School District: Freeport Area |
Agent Information |
|---|
Listing Agent Listing ID: 1645723 |
Building |
|---|
Building Area Building Area: 1849 Square Feet |
HOA |
|---|
Has an HOAHOA Fee: $238/Monthly |
Lot Information |
|---|
Lot Area: 2983.86 sqft |
Documents |
|---|
Disclaimer: Information Deemed Reliable, But Not Guaranteed |
Compensation |
|---|
Buyer Agency Commission: 3.0Buyer Agency Commission Type: %Sub Agency Commission: 0Sub Agency Commission Type: % |
Notes The listing broker’s offer of compensation is made only to participants of the MLS where the listing is filed |
Miscellaneous |
|---|
Mls Number: 1645723 |
Last check for updates: about 7 hours ago
Listing courtesy of Suzanne Petrak, (724) 339-4000
HOWARD HANNA REAL ESTATE SERVICES, (724) 339-4000
Source: WPMLS, MLS#1645723

Price History for 1053 Sandy Ridge Dr #1053
| Date | Price | Event | Source |
|---|---|---|---|
| 04/15/2024 | $399,750 | PriceChange | WPMLS #1645723 |
| 03/21/2024 | $425,000 | Listed For Sale | WPMLS #1645723 |
Similar Homes You May Like
Skip to last item
Skip to first item
New Listings near 1053 Sandy Ridge Dr #1053
Skip to last item
Skip to first item
Comparable Sales for 1053 Sandy Ridge Dr #1053
Address | Distance | Property Type | Sold Price | Sold Date | Bed | Bath | Sqft |
|---|---|---|---|---|---|---|---|
0.09 | Condo | $440,558 | 09/07/23 | 2 | 2 | 1,718 | |
0.18 | Condo | $464,211 | 06/20/23 | 2 | 2 | 1,816 | |
0.18 | Condo | $460,635 | 06/15/23 | 2 | 2 | 1,816 | |
0.09 | Condo | $379,696 | 05/15/23 | 3 | 2 | - | |
0.18 | Condo | $463,705 | 05/05/23 | 2 | 2 | - | |
2.15 | Condo | $178,000 | 11/28/23 | 2 | 2 | 1,208 | |
2.87 | Condo | $456,408 | 10/16/23 | 2 | 2 | 1,718 | |
2.19 | Condo | $176,000 | 09/13/23 | 2 | 2 | 1,208 | |
5.40 | Condo | $250,000 | 06/02/23 | 3 | 3 | 2,489 | |
5.41 | Condo | $335,000 | 11/03/23 | 4 | 3 | 2,897 |
LGBTQ Local Legal Protections
LGBTQ Local Legal Protections
Suzanne Petrak, HOWARD HANNA REAL ESTATE SERVICES

IDX information is provided exclusively for personal, non-commercial use, and may not be used for any purpose other than to identify prospective properties consumers may be interested in purchasing.
Information is deemed reliable but not guaranteed.
The listing broker’s offer of compensation is made only to participants of the MLS where the listing is filed.
The listing broker’s offer of compensation is made only to participants of the MLS where the listing is filed.
1053 Sandy Ridge Dr #1053, Sarver, PA 16055 is a 2 bedroom, 2 bathroom, 1,849 sqft condo built in 2021. This property is currently available for sale and was listed by WPMLS on Mar 21, 2024. The MLS # for this home is MLS# 1645723.
