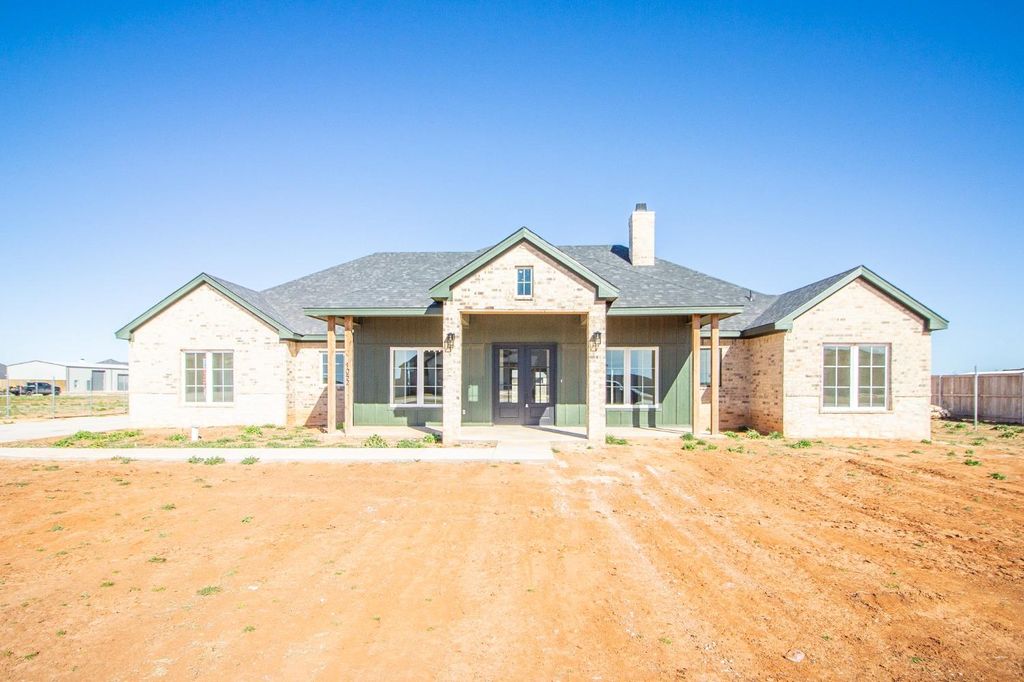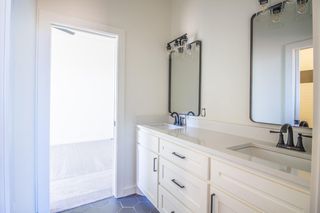


FOR SALENEW CONSTRUCTION1 ACRE
1052 Hawk Ln
Wilson, TX 79381
- 4 Beds
- 4 Baths
- 2,515 sqft (on 1 acre)
- 4 Beds
- 4 Baths
- 2,515 sqft (on 1 acre)
4 Beds
4 Baths
2,515 sqft
(on 1 acre)
Local Information
© Google
-- mins to
Commute Destination
Description
Welcome to this brand-new construction home nestled in The Palms in the charming community of New Home, Texas! This stunning 4-bedroom, 3.5-bathroom home boasts modern comfort and spacious living. As you step into the foyer, you're greeted by an abundance of natural light that illuminates the open-concept living spaces. The heart of this home is the well-appointed kitchen featuring a full appliance package, including a french door refrigerator. With sleek finishes and ample counter space, this kitchen is the perfect spot to entertain family and friends. The one-acre lot provides an expansive backyard, including an irrigation system in both the front and back yards with a 7ft fence. Embrace the community spirit and enjoy the peace of mind that comes with residing in a school district dedicated to academic excellence. Schedule your showing today!
Home Highlights
Parking
2 Car Garage
Outdoor
Yes
A/C
Heating & Cooling
HOA
$25/Monthly
Price/Sqft
$205
Listed
90 days ago
Home Details for 1052 Hawk Ln
Interior Features |
|---|
Interior Details Number of Rooms: 5Types of Rooms: Master Bedroom, Master Bathroom, Dining Room, Kitchen, Living Room |
Beds & Baths Number of Bedrooms: 4Number of Bathrooms: 4Number of Bathrooms (full): 3Number of Bathrooms (half): 1 |
Dimensions and Layout Living Area: 2515 Square Feet |
Appliances & Utilities Appliances: Built-In Refrigerator, Dishwasher, Disposal, Free-Standing Range, Microwave, Water HeaterDishwasherDisposalLaundry: Laundry Room,StorageMicrowave |
Heating & Cooling Heating: Central AirHas CoolingAir Conditioning: Central AirHas HeatingHeating Fuel: Central Air |
Fireplace & Spa Number of Fireplaces: 1Fireplace: Living Room, Wood BurningHas a Fireplace |
Gas & Electric Electric: Other/See Comments, Lyntegar Electric Coop |
Windows, Doors, Floors & Walls Window: Low Emissivity WindowsFlooring: Carpet, Vinyl |
Levels, Entrance, & Accessibility Stories: 1Levels: OneAccessibility: NoneFloors: Carpet, Vinyl |
Exterior Features |
|---|
Exterior Home Features Roof: CompositionPatio / Porch: CoveredFencing: FencedExterior: Sprinkler SystemFoundation: SlabNo Private PoolSprinkler System |
Parking & Garage Number of Garage Spaces: 2Number of Covered Spaces: 2No CarportHas a GarageHas an Attached GarageParking Spaces: 2Parking: Garage,Attached |
Frontage Road Surface Type: Paved |
Days on Market |
|---|
Days on Market: 90 |
Property Information |
|---|
Year Built Year Built: 2024 |
Property Type / Style Property Type: ResidentialProperty Subtype: Residential, Single Family ResidenceStructure Type: OfficeArchitecture: Office |
Building Construction Materials: Brick, Masonite, Stone, Wood SidingIs a New Construction |
Property Information Condition: New ConstructionParcel Number: 251868 |
Price & Status |
|---|
Price List Price: $515,000Price Per Sqft: $205 |
Active Status |
|---|
MLS Status: Active |
Location |
|---|
Direction & Address City: New HomeCommunity: 34 |
School Information Elementary School: New HomeJr High / Middle School: New HomeHigh School: New HomeHigh School District: New Home ISD |
Agent Information |
|---|
Listing Agent Listing ID: 202401260 |
Building |
|---|
Building Area Building Area: 2515 Square Feet |
HOA |
|---|
Has an HOAHOA Fee: $300/Annually |
Lot Information |
|---|
Lot Area: 1 Acres |
Documents |
|---|
Disclaimer: Information should be deemed reliable but not guaranteed, all representations are approximate, and individual verification is recommended. |
Offer |
|---|
Listing Agreement Type: Exclusive Right To Sell |
Energy |
|---|
Energy Efficiency Features: Insulation, Thermostat |
Compensation |
|---|
Buyer Agency Commission: 3Buyer Agency Commission Type: % |
Notes The listing broker’s offer of compensation is made only to participants of the MLS where the listing is filed |
Miscellaneous |
|---|
Mls Number: 202401260Listing Url |
Last check for updates: about 17 hours ago
Listing courtesy of Alex Reyes TREC #0783353, (806) 773-7240
Redondo 5 Realty
Default Member
Source: LBMLS, MLS#202401260

Price History for 1052 Hawk Ln
| Date | Price | Event | Source |
|---|---|---|---|
| 04/02/2024 | $515,000 | PriceChange | LBMLS #202401260 |
| 01/31/2024 | $525,000 | Listed For Sale | LBMLS #202401260 |
Similar Homes You May Like
Skip to last item
- Panhandle Realty Group
- See more homes for sale inWilsonTake a look
Skip to first item
New Listings near 1052 Hawk Ln
Skip to last item
Skip to first item
Comparable Sales for 1052 Hawk Ln
Address | Distance | Property Type | Sold Price | Sold Date | Bed | Bath | Sqft |
|---|---|---|---|---|---|---|---|
1.92 | Single-Family Home | - | 07/13/23 | 3 | 2 | 2,524 | |
3.49 | Single-Family Home | - | 07/11/23 | 2 | 2 | 1,559 | |
3.92 | Single-Family Home | - | 02/05/24 | 3 | 2 | 2,139 | |
4.32 | Single-Family Home | - | 10/17/23 | 3 | 2 | 2,186 | |
3.50 | Single-Family Home | - | 05/25/23 | 3 | 2 | 1,271 | |
3.52 | Single-Family Home | - | 05/18/23 | 2 | 2 | 1,150 | |
5.80 | Single-Family Home | - | 03/01/24 | 4 | 3 | 2,472 | |
5.51 | Single-Family Home | - | 05/30/23 | 5 | 3 | 3,414 |
What Locals Say about Wilson
- Delanoblue2424
- Visitor
- 5y ago
"The kindergarten class has 5 students, which is crazy but she really gets a lot of extra attention for one on one learning. Great place to live."
- M n.
- Resident
- 5y ago
"My commute into town takes about 25 minutes and I actually enjoy it. It gives me a chance to listen to my podcasts, music, and mentally just get ready for the day."
LGBTQ Local Legal Protections
LGBTQ Local Legal Protections
Alex Reyes, Redondo 5 Realty

IDX information is provided exclusively for personal, non-commercial use, and may not be used for any purpose other than to identify prospective properties consumers may be interested in purchasing.
Information is deemed reliable but not guaranteed.
The listing broker’s offer of compensation is made only to participants of the MLS where the listing is filed.
The listing broker’s offer of compensation is made only to participants of the MLS where the listing is filed.
1052 Hawk Ln, Wilson, TX 79381 is a 4 bedroom, 4 bathroom, 2,515 sqft single-family home built in 2024. This property is currently available for sale and was listed by LBMLS on Jan 31, 2024. The MLS # for this home is MLS# 202401260.
