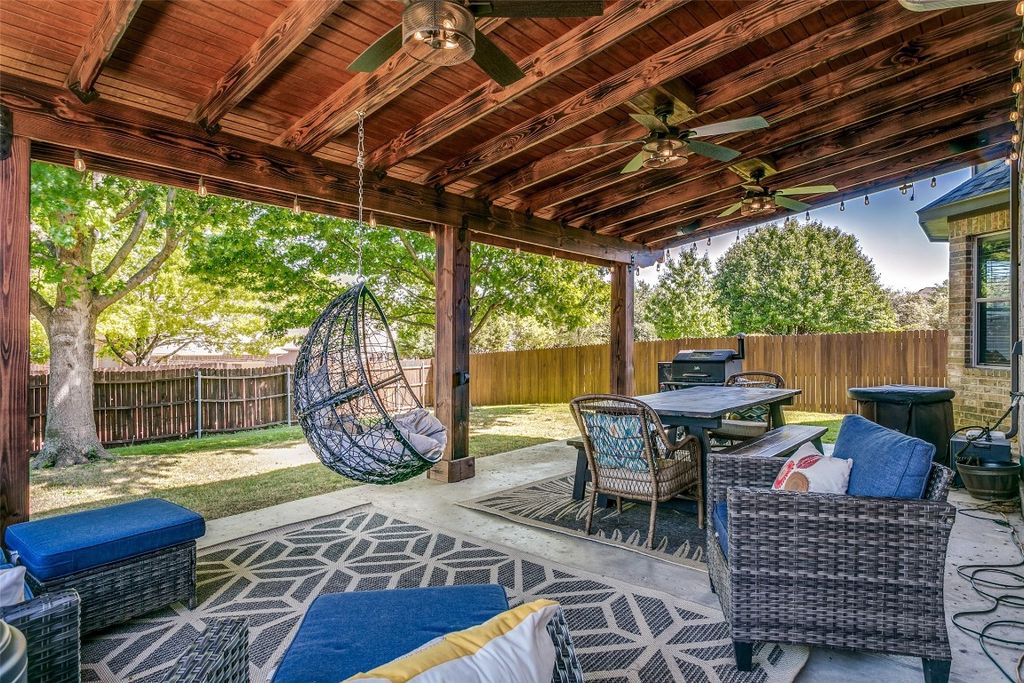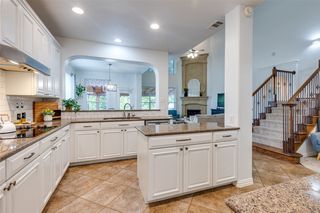


PENDING
10512 Vintage Dr
Fort Worth, TX 76244
Crawford Farms- 4 Beds
- 4 Baths
- 3,361 sqft
- 4 Beds
- 4 Baths
- 3,361 sqft
4 Beds
4 Baths
3,361 sqft
Local Information
© Google
-- mins to
Commute Destination
Description
Your dream home just came on the market! As you step inside, you'll be greeted by a beautifully designed interior featuring modern finishes and an open floor plan, perfect for both entertaining and everyday living. The kitchen is a chef's delight that includes a butlers pantry, ample counter space, and a breakfast bar for casual dining. Unwind in your first floor primary suite complete with oversized shower, jetted tub, dual vanities and dual walk in closets. The highlight of this home is the addition of both a game room and a media room, providing endless opportunities for relaxation and recreation. Step outside to the oversized covered patio, where you can enjoy al fresco dining or simply relax and take in the serene views of the mature trees that surround the property. Located in the highly sought-after Keller area, this home offers convenient access to top-rated schools, shopping, dining, and entertainment options. Don't miss your chance to own this incredible property.
Home Highlights
Parking
2 Car Garage
Outdoor
Porch, Patio
A/C
Heating & Cooling
HOA
$56/Monthly
Price/Sqft
$156
Listed
15 days ago
Home Details for 10512 Vintage Dr
Interior Features |
|---|
Interior Details Number of Rooms: 12Types of Rooms: Laundry, Master Bedroom, Bedroom, Game Room, Dining Room, Office, Kitchen, Breakfast Room Nook, Living Room, Media Room |
Beds & Baths Number of Bedrooms: 4Number of Bathrooms: 4Number of Bathrooms (full): 3Number of Bathrooms (half): 1 |
Dimensions and Layout Living Area: 3361 Square Feet |
Appliances & Utilities Utilities: Sewer Available, Water AvailableAppliances: Dishwasher, Electric Cooktop, Disposal, Gas Water Heater, MicrowaveDishwasherDisposalLaundry: Washer Hookup,Electric Dryer Hookup,Laundry in Utility RoomMicrowave |
Heating & Cooling Heating: Natural GasHas CoolingAir Conditioning: Central Air,Ceiling Fan(s),ElectricHas HeatingHeating Fuel: Natural Gas |
Fireplace & Spa Number of Fireplaces: 1Fireplace: Gas LogHas a Fireplace |
Windows, Doors, Floors & Walls Window: Window CoveringsFlooring: Carpet, Ceramic Tile |
Levels, Entrance, & Accessibility Stories: 2Levels: TwoFloors: Carpet, Ceramic Tile |
Security Security: Smoke Detector(s) |
Exterior Features |
|---|
Exterior Home Features Roof: CompositionPatio / Porch: Front Porch, Patio, CoveredFencing: WoodExterior: Rain GuttersFoundation: Slab |
Parking & Garage Number of Garage Spaces: 2Number of Covered Spaces: 2No CarportHas a GarageHas an Attached GarageParking Spaces: 2Parking: Door-Multi,Garage Faces Front |
Pool Pool: Community |
Water & Sewer Sewer: Public Sewer |
Days on Market |
|---|
Days on Market: 15 |
Property Information |
|---|
Year Built Year Built: 2006 |
Property Type / Style Property Type: ResidentialProperty Subtype: Single Family ResidenceStructure Type: HouseArchitecture: Traditional,Detached |
Building Not Attached Property |
Property Information Not Included in Sale: Curtains, TV mount in Media Room, Bose Speaker on Back Porch, Pod swing on back patioParcel Number: 40303225 |
Price & Status |
|---|
Price List Price: $525,000Price Per Sqft: $156 |
Status Change & Dates Possession Timing: Close Of Escrow |
Active Status |
|---|
MLS Status: Pending |
Media |
|---|
Location |
|---|
Direction & Address City: Fort WorthCommunity: Crawford Farms Add |
School Information Elementary School: Eagle RidgeElementary School District: Keller ISDJr High / Middle School: TimberviewJr High / Middle School District: Keller ISDHigh School: Timber CreekHigh School District: Keller ISD |
Agent Information |
|---|
Listing Agent Listing ID: 20584580 |
Community |
|---|
Community Features: Clubhouse, Fishing, Playground, Pool, Trails/Paths |
HOA |
|---|
HOA Fee Includes: Maintenance GroundsHas an HOAHOA Fee: $675/Annually |
Lot Information |
|---|
Lot Area: 7840.8 sqft |
Listing Info |
|---|
Special Conditions: Standard |
Compensation |
|---|
Buyer Agency Commission: 3Buyer Agency Commission Type: % |
Notes The listing broker’s offer of compensation is made only to participants of the MLS where the listing is filed |
Miscellaneous |
|---|
Mls Number: 20584580Living Area Range Units: Square FeetAttribution Contact: 817-481-5882 |
Additional Information |
|---|
ClubhouseFishingPlaygroundPoolTrails/Paths |
Last check for updates: 1 day ago
Listing courtesy of Cecily Verloop 0625365, (817) 481-5882
Ebby Halliday, REALTORS
Source: NTREIS, MLS#20584580
Also Listed on Ebby Halliday Realtors.
Price History for 10512 Vintage Dr
| Date | Price | Event | Source |
|---|---|---|---|
| 04/25/2024 | $525,000 | Pending | NTREIS #20584580 |
| 04/15/2024 | $525,000 | Contingent | NTREIS #20584580 |
| 04/11/2024 | $525,000 | Listed For Sale | NTREIS #20584580 |
| 04/09/2024 | ListingRemoved | NTREIS #20571561 | |
| 03/27/2024 | $549,900 | Listed For Sale | NTREIS #20571561 |
| 03/30/2020 | $354,999 | Pending | Agent Provided |
| 02/27/2020 | $354,999 | Listed For Sale | Agent Provided |
| 08/27/2019 | $349,900 | ListingRemoved | Agent Provided |
| 06/14/2019 | $349,900 | PriceChange | Agent Provided |
| 06/04/2019 | $354,900 | PriceChange | Agent Provided |
| 04/24/2019 | $359,900 | PriceChange | Agent Provided |
| 03/20/2019 | $364,900 | Listed For Sale | Agent Provided |
| 10/22/2011 | $269,900 | ListingRemoved | Agent Provided |
| 05/21/2011 | $269,900 | PriceChange | Agent Provided |
| 03/19/2011 | $264,900 | PriceChange | Agent Provided |
| 01/17/2011 | $269,900 | PriceChange | Agent Provided |
| 12/03/2010 | $275,000 | Listed For Sale | Agent Provided |
Similar Homes You May Like
Skip to last item
Skip to first item
New Listings near 10512 Vintage Dr
Skip to last item
Skip to first item
Property Taxes and Assessment
| Year | 2023 |
|---|---|
| Tax | $7,723 |
| Assessment | $506,504 |
Home facts updated by county records
Comparable Sales for 10512 Vintage Dr
Address | Distance | Property Type | Sold Price | Sold Date | Bed | Bath | Sqft |
|---|---|---|---|---|---|---|---|
0.13 | Single-Family Home | - | 03/22/24 | 4 | 4 | 3,320 | |
0.18 | Single-Family Home | - | 05/31/23 | 4 | 3 | 3,202 | |
0.10 | Single-Family Home | - | 03/21/24 | 4 | 3 | 2,416 | |
0.35 | Single-Family Home | - | 02/28/24 | 4 | 4 | 3,446 | |
0.30 | Single-Family Home | - | 10/27/23 | 4 | 4 | 3,035 | |
0.24 | Single-Family Home | - | 02/26/24 | 4 | 3 | 2,780 | |
0.18 | Single-Family Home | - | 09/25/23 | 4 | 3 | 2,503 | |
0.24 | Single-Family Home | - | 03/29/24 | 4 | 3 | 3,061 | |
0.30 | Single-Family Home | - | 07/06/23 | 5 | 4 | 4,294 | |
0.31 | Single-Family Home | - | 03/11/24 | 4 | 3 | 2,944 |
Neighborhood Overview
Neighborhood stats provided by third party data sources.
What Locals Say about Crawford Farms
- Trulia User
- Resident
- 9mo ago
"Plenty of stores, activities, shops and resturants nearby. Many schools being built around the area too "
- Trulia User
- Resident
- 1y ago
"A true neighborhood! Everyone is so nice and welcoming. This neighborhood has a lot of people that are kind and will look out for their fellow neighbors. "
- Robert
- Resident
- 3y ago
"Lots of dog owners in the area. Always someone walking their dog, riding bikes, or walking. Community pool and playground. Quiet, safe community."
- Rrichardson77
- Resident
- 3y ago
"Good, friendly neighborhood. Well built homes. Clean landscaping. Somewhat well lit. Could use more street lights. "
- Nicki S.
- Resident
- 5y ago
"It is a great neighborhood for kids. presents and kids socialize, the kids can walk to school. It is such a great experience. two of my children grew up in this house "
- Magna
- Resident
- 5y ago
"lots of walking paths and green areas for the dogs and kids to play. the pool area is also great almost all year around..."
- Christopher M.
- 9y ago
"I've lived in Crawford Farms (North Fort Worth, Alliance Area) since the neighborhood was established. The area has grown tremendously and has improved with each passing year. This is a very nice, organized, family friendly area and strongly recommend it for families with kids, couples starting out and retirees."
- nkh19482003
- 9y ago
"This is an excellent neighborhood to live in whether you are retired, working, stay at home mom, couples, families with children and/or pets or a single person. Community spaces are more than adequate, sidewalks ample, street lights plentiful and neighbors are friendly. HOA provides lots of opportunities to get involved with the community and are supportive of the home owner's needs, wants and desires. With top rated schools, plenty of shopping and medical services near by, it's a really great neighborhood. "
- Misty
- 13y ago
"This is a beautiful area. Great schools, great shopping, and environment. This area is growing. I would recommend that people move there now while there are homes to move into. In about 2 to 3 years people will be trying to find property in this area unsuccessfully. The area will be highly sought after!"
LGBTQ Local Legal Protections
LGBTQ Local Legal Protections
Cecily Verloop, Ebby Halliday, REALTORS
IDX information is provided exclusively for personal, non-commercial use, and may not be used for any purpose other than to identify prospective properties consumers may be interested in purchasing. Information is deemed reliable but not guaranteed.
The listing broker’s offer of compensation is made only to participants of the MLS where the listing is filed.
The listing broker’s offer of compensation is made only to participants of the MLS where the listing is filed.
10512 Vintage Dr, Fort Worth, TX 76244 is a 4 bedroom, 4 bathroom, 3,361 sqft single-family home built in 2006. 10512 Vintage Dr is located in Crawford Farms, Fort Worth. This property is currently available for sale and was listed by NTREIS on Apr 11, 2024. The MLS # for this home is MLS# 20584580.
