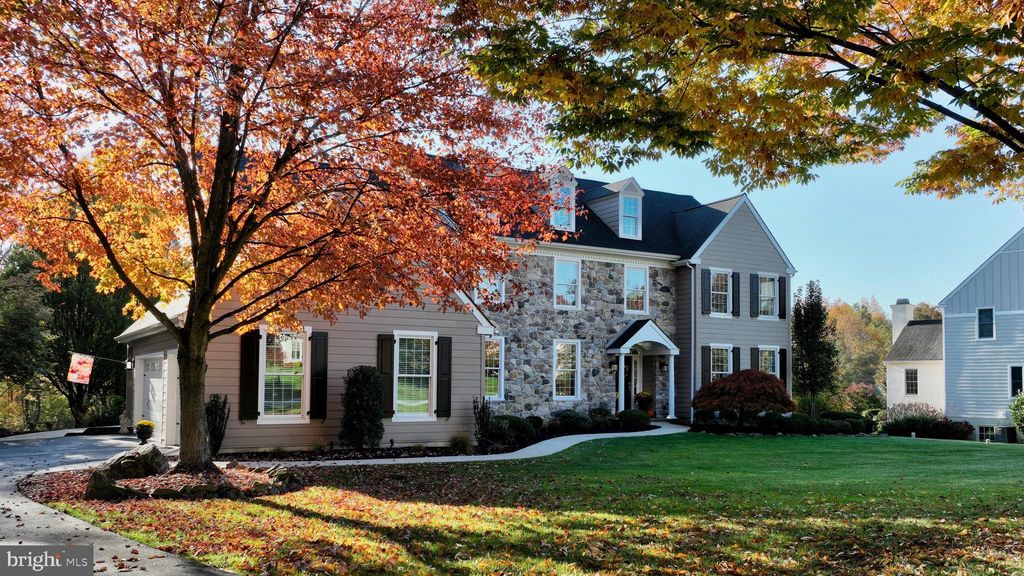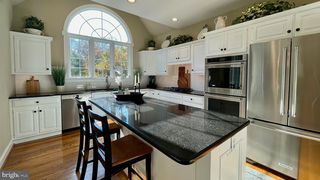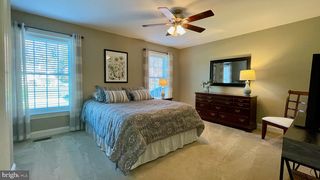


PENDING1.5 ACRES
1050 Haverhill Rd
Chester Springs, PA 19425
- 4 Beds
- 4 Baths
- 5,737 sqft (on 1.50 acres)
- 4 Beds
- 4 Baths
- 5,737 sqft (on 1.50 acres)
4 Beds
4 Baths
5,737 sqft
(on 1.50 acres)
Local Information
© Google
-- mins to
Commute Destination
Description
Welcome to Haverhill Estates. Tucked away off one of the most scenic roads in Chester County, experience luxury living at its finest. Situated on a quiet cul de sac street, this beautiful single-family home boasts a spectacular 1.5-acre lot overlooking a tree-lined backyard. Enjoy the picturesque horse farms and scenery as you drive up horseshoe trail lane. The exterior of the home underwent a full stucco remediation in 2020 featuring all-new Hardy plank siding, a new roof, windows, gutters, downspouts, shutters, and a multi-tiered composite deck. Enter the front door and you are greeted by large windows, tons of natural lighting, and beautiful hardwood floors that extend throughout the entryway, dining room, kitchen, and living room Continuing to the right of the front leads you directly into the family room. Natural hardwood floors, crown molding, and dual wall windows give way to tons of natural sunlight making this room a perfect place for entertaining guests. The French doors separate the formal office/ study that is located at the rear right of the home. Tucked away from the kitchen and formal living room this office is located in the perfect place for privacy with a powder room just outside of it. The formal dining room is to the left of the front door featuring natural hardwood floors and privacy doors that lead to the kitchen. Crown molding, shadow box accent walls, and a chair rail show off the attention to detail. Pass through the double doors into the massive eat-in kitchen. White cabinets, a massive island with breakfast bar and undercabinet storage, black granite countertops, subway tile backsplash, black cabinet pulls, and stainless-steel appliances. The large slider leads to the full-width multi-tiered composite deck that overlooks the beautiful tree-lined backyard. The kitchen opens up to the rear left of the home where the formal family room is located. Sunken floor, wall-to-wall carpet, floor-to-ceiling stone fireplace and oversized windows complete this cozy living area. Venture upstairs to the second floor via the main staircase to the large hallway landing that overlooks the entryway. Enter the spacious master bedroom suite that is privately located on one end of the home. The master suite includes a large separate sitting room, a large walk-in closet with custom shelving, and a large master bathroom. The master bathroom features new tile floors, a tile shower, dual vanities, tub, a water closet, and, a glass shower entry door. spacious bedrooms all with ample closet space, ceiling fans with lights, and wall-to-wall carpet. The hall bathroom is conveniently located directly between the two spare bedrooms with tile floors, a linen closet, a double vanity, and a tiled shower with tub. Conveniently located at the end if the hall, this second-floor laundry room is just steps away from the master bedroom. The basement has been partially finished adding appx 1200 square feet of additional living space and a HUGE unfinished portion currently being used for storage. Don’t miss your opportunity to call this home YOURS!! Be sure to see the PROPERTY and NEIGHBORHOOD VIDEO TOURS!!
Home Highlights
Parking
2 Car Garage
Outdoor
Deck
A/C
Heating & Cooling
HOA
$63/Monthly
Price/Sqft
$207
Listed
13 days ago
Home Details for 1050 Haverhill Rd
Interior Features |
|---|
Interior Details Basement: Partially Finished,WindowsNumber of Rooms: 1Types of Rooms: Basement |
Beds & Baths Number of Bedrooms: 4Number of Bathrooms: 4Number of Bathrooms (full): 2Number of Bathrooms (half): 2Number of Bathrooms (main level): 2 |
Dimensions and Layout Living Area: 5737 Square Feet |
Appliances & Utilities Utilities: Cable Connected, Natural Gas Available, Electricity Available, Phone AvailableAppliances: Dishwasher, Disposal, Dryer, Oven - Wall, Refrigerator, Stainless Steel Appliance(s), Washer, Cooktop, Gas Water HeaterDishwasherDisposalDryerLaundry: Upper LevelRefrigeratorWasher |
Heating & Cooling Heating: 90% Forced Air,Natural GasHas CoolingAir Conditioning: Central A/C,ElectricHas HeatingHeating Fuel: 90 Forced Air |
Fireplace & Spa Number of Fireplaces: 1Fireplace: StoneSpa: Hot TubHas a FireplaceHas a Spa |
Gas & Electric Electric: 200+ Amp Service |
Windows, Doors, Floors & Walls Window: Double Hung, Energy Efficient, ReplacementFlooring: Carpet, Solid Hardwood, Wood Floors |
Levels, Entrance, & Accessibility Stories: 2Levels: TwoAccessibility: NoneFloors: Carpet, Solid Hardwood, Wood Floors |
View View: Trees/Woods |
Exterior Features |
|---|
Exterior Home Features Roof: Shingle Architectural Shingle PitchedPatio / Porch: DeckOther Structures: Above Grade, Below GradeExterior: LightingFoundation: Concrete PerimeterNo Private Pool |
Parking & Garage Number of Garage Spaces: 2Number of Covered Spaces: 2No CarportHas a GarageHas an Attached GarageHas Open ParkingParking Spaces: 2Parking: Garage Door Opener,Inside Entrance,Paved Driveway,Attached Garage |
Pool Pool: None |
Frontage Not on Waterfront |
Water & Sewer Sewer: On Site Septic |
Finished Area Finished Area (above surface): 4487 Square FeetFinished Area (below surface): 1250 Square Feet |
Days on Market |
|---|
Days on Market: 13 |
Property Information |
|---|
Year Built Year Built: 1998 |
Property Type / Style Property Type: ResidentialProperty Subtype: Single Family ResidenceStructure Type: DetachedArchitecture: Traditional |
Building Construction Materials: HardiPlank TypeNot a New Construction |
Property Information Condition: ExcellentIncluded in Sale: Pool Table, Hot Tub All In As-is ConditionParcel Number: 3404 0004.1900 |
Price & Status |
|---|
Price List Price: $1,185,000Price Per Sqft: $207 |
Status Change & Dates Off Market Date: Fri Apr 26 2024Possession Timing: Negotiable, 0-30 Days CD, 31-60 Days CD |
Active Status |
|---|
MLS Status: PENDING |
Media |
|---|
Location |
|---|
Direction & Address City: Chester SpringsCommunity: Haverhill Estates |
School Information Elementary School: Pickering ValleyElementary School District: Downingtown AreaJr High / Middle School: LionvilleJr High / Middle School District: Downingtown AreaHigh School: Dhs EastHigh School District: Downingtown Area |
Agent Information |
|---|
Listing Agent Listing ID: PACT2063302 |
Community |
|---|
Not Senior Community |
HOA |
|---|
HOA Fee Includes: Common Area MaintenanceHas an HOAHOA Fee: $750/Annually |
Lot Information |
|---|
Lot Area: 1.5 Acres |
Listing Info |
|---|
Special Conditions: Standard |
Offer |
|---|
Listing Agreement Type: Exclusive Right To SellListing Terms: Cash, Conventional |
Compensation |
|---|
Buyer Agency Commission: 2.5Buyer Agency Commission Type: %Sub Agency Commission: 0Sub Agency Commission Type: $Transaction Broker Commission: 0Transaction Broker Commission Type: $ |
Notes The listing broker’s offer of compensation is made only to participants of the MLS where the listing is filed |
Business |
|---|
Business Information Ownership: Fee Simple |
Miscellaneous |
|---|
BasementMls Number: PACT2063302Municipality: WEST PIKELAND TWP |
Last check for updates: about 19 hours ago
Listing courtesy of Mike Diioia, (610) 256-5735
Keller Williams Main Line, (610) 520-0100
Source: Bright MLS, MLS#PACT2063302

Price History for 1050 Haverhill Rd
| Date | Price | Event | Source |
|---|---|---|---|
| 04/26/2024 | $1,185,000 | Pending | Bright MLS #PACT2063302 |
| 04/22/2024 | $1,185,000 | Contingent | Bright MLS #PACT2063302 |
| 04/17/2024 | $1,185,000 | Listed For Sale | Bright MLS #PACT2063302 |
| 03/27/1998 | $460,000 | Sold | N/A |
Similar Homes You May Like
Skip to last item
- Long & Foster Real Estate, Inc.
- Classic Real Estate of Chester County, LLC
- Long & Foster Real Estate, Inc.
- Keller Williams Realty Devon-Wayne
- See more homes for sale inChester SpringsTake a look
Skip to first item
New Listings near 1050 Haverhill Rd
Skip to last item
- Coldwell Banker Realty
- Long & Foster Real Estate, Inc.
- BHHS Fox & Roach-Haverford
- Iron Valley Real Estate of Lancaster
- Classic Real Estate of Chester County, LLC
- See more homes for sale inChester SpringsTake a look
Skip to first item
Property Taxes and Assessment
| Year | 2023 |
|---|---|
| Tax | $11,894 |
| Assessment | $340,710 |
Home facts updated by county records
Comparable Sales for 1050 Haverhill Rd
Address | Distance | Property Type | Sold Price | Sold Date | Bed | Bath | Sqft |
|---|---|---|---|---|---|---|---|
0.18 | Single-Family Home | $1,265,000 | 05/24/23 | 5 | 6 | 6,796 | |
0.37 | Single-Family Home | $1,337,500 | 12/27/23 | 5 | 5 | 7,177 | |
0.50 | Single-Family Home | $1,100,000 | 10/26/23 | 4 | 5 | 5,662 | |
0.55 | Single-Family Home | $850,000 | 09/26/23 | 5 | 5 | 5,972 | |
0.84 | Single-Family Home | $1,095,000 | 09/08/23 | 4 | 5 | 4,854 | |
0.44 | Single-Family Home | $1,200,000 | 08/01/23 | 7 | 5 | 5,396 | |
0.86 | Single-Family Home | $580,000 | 12/29/23 | 4 | 3 | 2,624 | |
0.57 | Single-Family Home | $760,000 | 07/20/23 | 4 | 3 | 3,534 |
What Locals Say about Chester Springs
- Kaparker10
- Resident
- 3y ago
"Car only possible option to commute to office in Malvern. No suitable journey via public transport "
- Lauren G.
- Resident
- 3y ago
"Great playgrounds and parks. Plenty of young families plus local restaurants, close to schools, and very little traffic."
- EL R.
- Resident
- 3y ago
"Space to walk! Between the property and the streets and all the trails, outdoors is easy access with a dog"
- Rebecca H.
- Resident
- 4y ago
"It’s a wonderful place to live, very neighborly and clean.............................................."
- Adarahfarm
- Resident
- 4y ago
"I was born and raised here are a wonderful beautiful place to live, Beautiful parks minutes away from shopping and easy access to the turnpike in major highways, Beautiful open spaces beautiful views"
- live2savour
- Resident
- 5y ago
"Our neighborhood is extremely dog friendly!! Lots of happy dog owners including us🐶I love how all breeds of dogs are welcome . We have an Italian greyhound and a miniature pincher as part of our Pickering pointe family❤️"
- Onedayheadstart
- Resident
- 5y ago
"Eagle is partially off of route 100, but it’s got a small town feel. Good food and coffee and ice cream. Great parks close by too."
- Aarondeves
- Resident
- 5y ago
"It is a beautiful neighborhood that connects to a large horse farm and woods. The wildlife is amazing where you commonly see fox, deer, groundhogs, and of course horses. Hot air balloons fly overhead on nice mornings and evenings. There are several families that live in the area and kids playing in the neighborhood. "
- Cancancan1230
- Resident
- 5y ago
"No where to walk in certain areas unless you are in a development. But great place to live with lots of restaurants, community events and shopping. "
- Brummynumberone
- Resident
- 5y ago
"I've lived in this neighborhood for 23years. Great place to live and raise a family. Quiet and peaceful! "
- Meliriano
- Resident
- 5y ago
"i have lived here for 10 year's and have seen it grow and mature people living here can commute easily and all essential stores and supermarkets are nearby however hospitals are not as near but clinics are a close by"
- Derekanddeepak
- Resident
- 5y ago
"It is serene and close to everything! Close to stores, lots of jobs in area. Lot of things to do for all and friendly people."
- Drthyofoz1
- Resident
- 5y ago
"Just moved in a week ago but it’s really quiet and neighbors seem really friendly. Have met quite a few during move in"
LGBTQ Local Legal Protections
LGBTQ Local Legal Protections
Mike Diioia, Keller Williams Main Line

The data relating to real estate for sale on this website appears in part through the BRIGHT Internet Data Exchange program, a voluntary cooperative exchange of property listing data between licensed real estate brokerage firms, and is provided by BRIGHT through a licensing agreement.
Listing information is from various brokers who participate in the Bright MLS IDX program and not all listings may be visible on the site.
The property information being provided on or through the website is for the personal, non-commercial use of consumers and such information may not be used for any purpose other than to identify prospective properties consumers may be interested in purchasing.
Some properties which appear for sale on the website may no longer be available because they are for instance, under contract, sold or are no longer being offered for sale.
Property information displayed is deemed reliable but is not guaranteed.
Copyright 2024 Bright MLS, Inc. Click here for more information
The listing broker’s offer of compensation is made only to participants of the MLS where the listing is filed.
The listing broker’s offer of compensation is made only to participants of the MLS where the listing is filed.
1050 Haverhill Rd, Chester Springs, PA 19425 is a 4 bedroom, 4 bathroom, 5,737 sqft single-family home built in 1998. This property is currently available for sale and was listed by Bright MLS on Apr 7, 2024. The MLS # for this home is MLS# PACT2063302.
