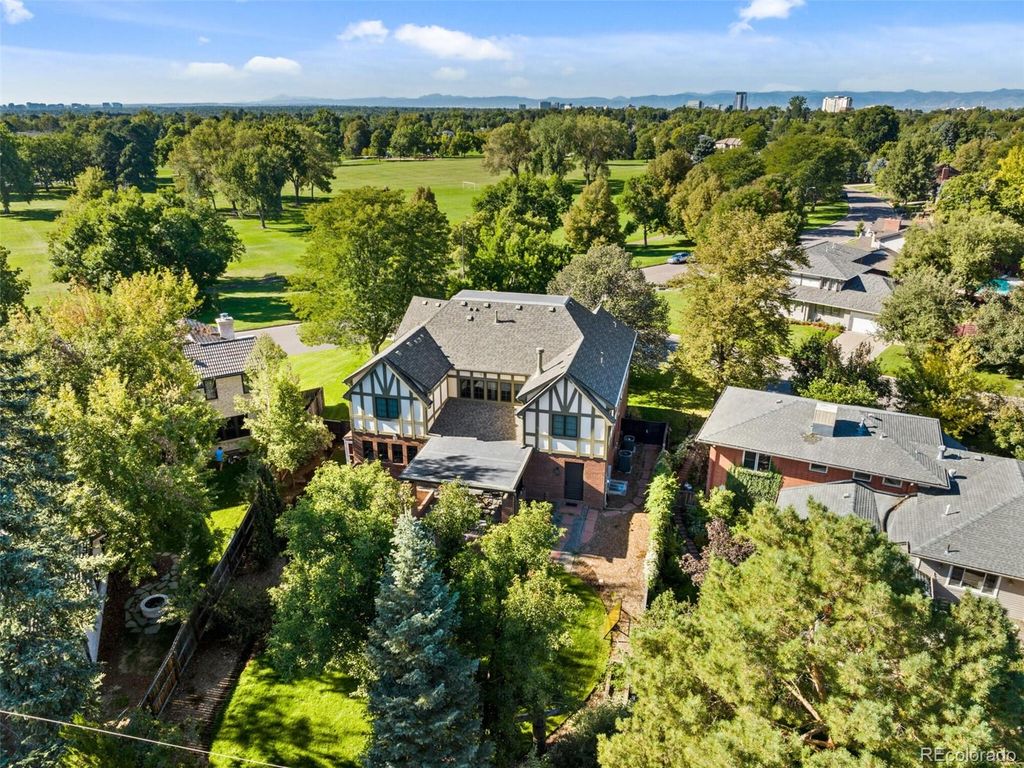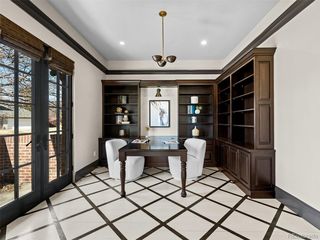


FOR SALE0.4 ACRES
105 Southmoor Drive
Denver, CO 80220
Hilltop- 7 Beds
- 7 Baths
- 6,970 sqft (on 0.40 acres)
- 7 Beds
- 7 Baths
- 6,970 sqft (on 0.40 acres)
7 Beds
7 Baths
6,970 sqft
(on 0.40 acres)
Local Information
© Google
-- mins to
Commute Destination
Description
Welcome to 105 Southmoor Dr, an exceptional single-family residence offering breathtaking views of Crestmoor Park. This rare opportunity presents a true luxury living experience in the highly sought-after Crestmoor neighborhood. Situated on a spacious corner lot, surrounded by lush landscaping and mature trees, this home provides a serene retreat with a private backyard featuring a full-size sport court.
Crafted by renowned architect Alvarez Morris, the open floor plan showcases elevated finishes and amenities throughout. The main level features a formal dining room with French doors leading to a secluded patio, a generously sized office, a gourmet chef's kitchen equipped with top-of-the-line appliances, and a guest suite or additional office space.
Upstairs, discover a luxurious primary suite alongside four additional bedrooms and two jack-and-jill bathrooms. The finished basement offers versatile space, including a craft room, a guest bedroom with an ensuite bath, a family/rec room, and ample storage.
Crafted by renowned architect Alvarez Morris, the open floor plan showcases elevated finishes and amenities throughout. The main level features a formal dining room with French doors leading to a secluded patio, a generously sized office, a gourmet chef's kitchen equipped with top-of-the-line appliances, and a guest suite or additional office space.
Upstairs, discover a luxurious primary suite alongside four additional bedrooms and two jack-and-jill bathrooms. The finished basement offers versatile space, including a craft room, a guest bedroom with an ensuite bath, a family/rec room, and ample storage.
Home Highlights
Parking
3 Car Garage
Outdoor
Porch, Patio
A/C
Heating & Cooling
HOA
$19/Monthly
Price/Sqft
$645
Listed
58 days ago
Home Details for 105 Southmoor Drive
Interior Features |
|---|
Interior Details Basement: PartialNumber of Rooms: 22 |
Beds & Baths Number of Bedrooms: 7Main Level Bedrooms: 1Number of Bathrooms: 7Number of Bathrooms (full): 4Number of Bathrooms (three quarters): 1Number of Bathrooms (half): 2Number of Bathrooms (main level): 2 |
Dimensions and Layout Living Area: 6970 Square Feet |
Appliances & Utilities Appliances: Dishwasher, Disposal, Double Oven, Dryer, Microwave, Range, Range Hood, Refrigerator, Washer, Wine CoolerDishwasherDisposalDryerMicrowaveRefrigeratorWasher |
Heating & Cooling Heating: Natural GasHas CoolingAir Conditioning: OtherHas HeatingHeating Fuel: Natural Gas |
Fireplace & Spa Number of Fireplaces: 3Fireplace: GasHas a Fireplace |
Windows, Doors, Floors & Walls Window: Window Coverings, Window TreatmentsFlooring: Carpet, Stone, Tile, Wood |
Levels, Entrance, & Accessibility Stories: 2Levels: TwoFloors: Carpet, Stone, Tile, Wood |
View No View |
Exterior Features |
|---|
Exterior Home Features Roof: CompositionPatio / Porch: Covered, Front Porch, Patio |
Parking & Garage Number of Garage Spaces: 3Number of Covered Spaces: 3No CarportHas a GarageHas an Attached GarageParking Spaces: 3Parking: Tandem |
Water & Sewer Sewer: Public Sewer |
Finished Area Finished Area (above surface): 4979 Square FeetFinished Area (below surface): 1799 Square Feet |
Days on Market |
|---|
Days on Market: 58 |
Property Information |
|---|
Year Built Year Built: 2013 |
Property Type / Style Property Type: ResidentialProperty Subtype: Single Family ResidenceStructure Type: HouseArchitecture: House |
Building Construction Materials: Brick, FrameNot Attached Property |
Property Information Not Included in Sale: Seller's Personal Property And StagingParcel Number: 608302028 |
Price & Status |
|---|
Price List Price: $4,495,000Price Per Sqft: $645 |
Active Status |
|---|
MLS Status: Active |
Media |
|---|
Location |
|---|
Direction & Address City: DenverCommunity: Crestmoor Park |
School Information Elementary School: CarsonElementary School District: Denver 1Jr High / Middle School: HillJr High / Middle School District: Denver 1High School: George WashingtonHigh School District: Denver 1 |
Agent Information |
|---|
Listing Agent Listing ID: 2264889 |
Building |
|---|
Building Area Building Area: 6970 Square Feet |
Community |
|---|
Not Senior Community |
HOA |
|---|
HOA Name: Crestmoor ParkHOA Phone: 303-399-2528Has an HOAHOA Fee: $225/Annually |
Lot Information |
|---|
Lot Area: 0.40 acres |
Listing Info |
|---|
Special Conditions: Standard |
Offer |
|---|
Listing Terms: Cash, Conventional, Jumbo |
Mobile R/V |
|---|
Mobile Home Park Mobile Home Units: Feet |
Compensation |
|---|
Buyer Agency Commission: 2.8Buyer Agency Commission Type: % |
Notes The listing broker’s offer of compensation is made only to participants of the MLS where the listing is filed |
Business |
|---|
Business Information Ownership: Individual |
Miscellaneous |
|---|
BasementMls Number: 2264889Attribution Contact: helmweaverhelm@compass.com, 720-201-6573 |
Additional Information |
|---|
Mlg Can ViewMlg Can Use: IDX |
Last check for updates: about 8 hours ago
Listing courtesy of Helm, Weaver, Helm, (720) 201-6573
Compass - Denver
Libby Weaver, (303) 870-9930
Compass - Denver
Source: REcolorado, MLS#2264889

Price History for 105 Southmoor Drive
| Date | Price | Event | Source |
|---|---|---|---|
| 04/25/2024 | $4,495,000 | PriceChange | REcolorado #2264889 |
| 03/05/2024 | $4,950,000 | Listed For Sale | REcolorado #2264889 |
| 01/24/2013 | $900,000 | Sold | N/A |
| 11/21/2012 | $870,000 | Listed For Sale | Agent Provided |
Similar Homes You May Like
Skip to last item
- LIV Sotheby's International Realty, MLS#2381405
- Kentwood Real Estate Cherry Creek, MLS#2891199
- LIV Sotheby's International Realty, MLS#6098414
- Compass - Denver, MLS#3870492
- Kentwood Real Estate Cherry Creek, MLS#5916844
- Golden Key Real Estate, MLS#6616234
- Milehimodern, MLS#5975096
- Coldwell Banker Global Luxury Denver, MLS#8963315
- LIV Sotheby's International Realty, MLS#2157433
- See more homes for sale inDenverTake a look
Skip to first item
New Listings near 105 Southmoor Drive
Skip to last item
- Compass - Denver, MLS#6693610
- LIV Sotheby's International Realty, MLS#8639641
- eXp Realty, LLC, MLS#6248140
- West and Main Homes Inc, MLS#4657095
- KENTWOOD REAL ESTATE DTC, LLC, MLS#1776386
- LIV Sotheby's International Realty, MLS#6098414
- LIV Sotheby's International Realty, MLS#4529529
- Milehimodern, MLS#8027697
- KENTWOOD REAL ESTATE DTC, LLC, MLS#5871723
- See more homes for sale inDenverTake a look
Skip to first item
Property Taxes and Assessment
| Year | 2022 |
|---|---|
| Tax | $13,441 |
| Assessment | $2,519,300 |
Home facts updated by county records
Comparable Sales for 105 Southmoor Drive
Address | Distance | Property Type | Sold Price | Sold Date | Bed | Bath | Sqft |
|---|---|---|---|---|---|---|---|
0.32 | Single-Family Home | $3,395,000 | 03/13/24 | 6 | 7 | 6,588 | |
0.17 | Single-Family Home | $2,250,000 | 04/22/24 | 5 | 6 | 6,179 | |
0.26 | Single-Family Home | $2,350,000 | 06/30/23 | 4 | 5 | 5,238 | |
0.18 | Single-Family Home | $1,875,000 | 01/10/24 | 4 | 5 | 5,447 | |
0.26 | Single-Family Home | $1,425,000 | 05/17/23 | 5 | 5 | 4,270 | |
0.38 | Single-Family Home | $2,064,236 | 07/24/23 | 5 | 6 | 5,170 | |
0.38 | Single-Family Home | $1,500,000 | 05/05/23 | 7 | 6 | 5,184 | |
0.58 | Single-Family Home | $1,685,000 | 11/03/23 | 6 | 5 | 6,654 | |
0.25 | Single-Family Home | $1,270,000 | 09/22/23 | 5 | 5 | 4,208 | |
0.39 | Single-Family Home | $2,245,000 | 05/01/23 | 5 | 5 | 6,015 |
Neighborhood Overview
Neighborhood stats provided by third party data sources.
What Locals Say about Hilltop
- Trulia User
- Resident
- 2y ago
"Most of the high school kids in this neighborhood go to private schools such as Mullen, Regis, and Valor. The closest public school isn't the best Denver public school. many kids will go out of their way to go to East High School instead. kids in this neighborhood are pretty friendly, however."
- Misgana.cdor
- Resident
- 5y ago
"Great schools, great parks, great local businesses that support the needs of the neighborhood. Crestmoor area is arguably better, in terms of location as well as access to transportation and local businesses."
- Marybridgetfitz
- Resident
- 5y ago
"Friendly, safe place to live...with beautiful houses and mature trees. Quiet, close to downtown. Easy drive to restaurants, shops and entertainment. Close to highways and easy to get to airport "
- natalie
- Visitor
- 5y ago
"I'm only visiting this area for 6 months. I'm really enjoying the area. landscaping is beautiful. houses are beautiful. it's expensive but worth it"
- Dealsusa
- 12y ago
"I recently moved to Denver with my family from overseas. I love Hilltop. Its a great blend of nice houses, great parks, relaxed atmosphere yet minutes from downtown and Cherry Creek North. Perfect for families with kids. Very safe. Very nice people (at least on our block)."
LGBTQ Local Legal Protections
LGBTQ Local Legal Protections
Helm, Weaver, Helm, Compass - Denver

© 2023 REcolorado® All rights reserved. Certain information contained herein is derived from information which is the licensed property of, and copyrighted by, REcolorado®. Click here for more information
The listing broker’s offer of compensation is made only to participants of the MLS where the listing is filed.
The listing broker’s offer of compensation is made only to participants of the MLS where the listing is filed.
