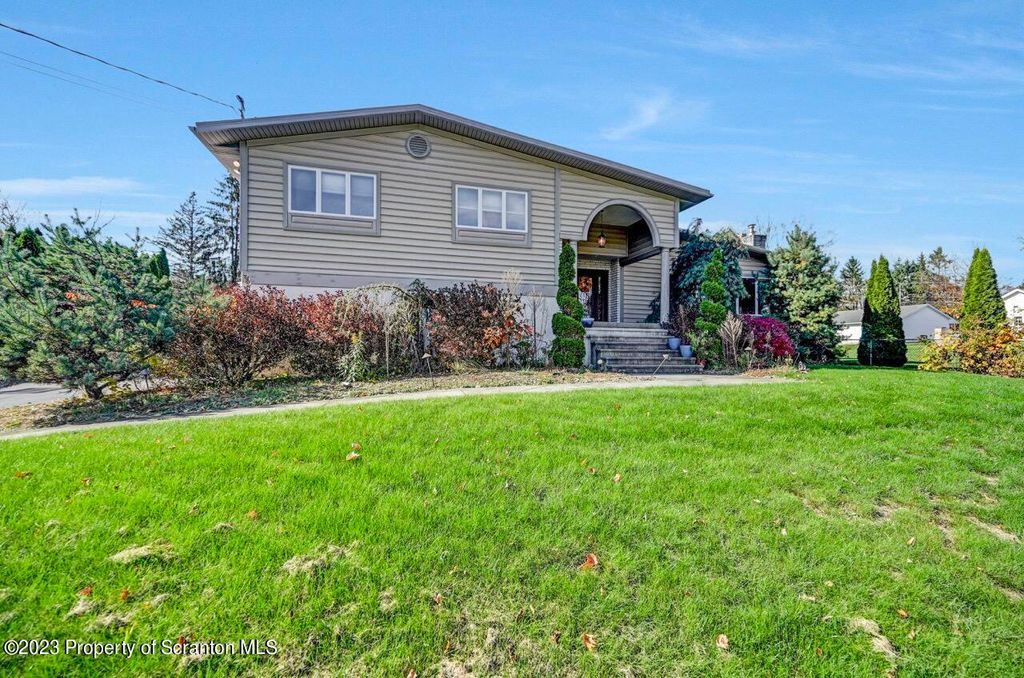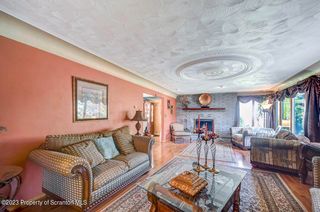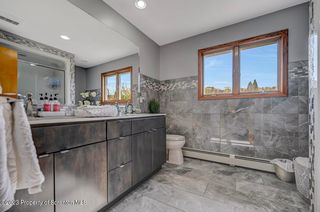


SOLDJAN 17, 2024
105 Relda Rd
Roaring Brook Twp, PA 18444
- 3 Beds
- 3 Baths
- 2,920 sqft (on 0.46 acres)
- 3 Beds
- 3 Baths
- 2,920 sqft (on 0.46 acres)
3 Beds
3 Baths
2,920 sqft
(on 0.46 acres)
Homes for Sale Near 105 Relda Rd
Skip to last item
- Keller Williams Real Estate-Clarks Summit
- Iron Valley Real Estate Greater Scranton
- Keller Williams Real Estate-Clarks Summit
- See more homes for sale inRoaring Brook TwpTake a look
Skip to first item
Local Information
© Google
-- mins to
Commute Destination
Description
This property is no longer available to rent or to buy. This description is from January 18, 2024
Real estate is about location, location, location. Beautiful split level style home in a fantastic neighborhood. First floor features a chef's dream kitchen with huge island, a cozy living room with a brick faced fireplace, and a formal dining room. Upstairs you will find 3 bedrooms and two full modern bathrooms. If this is not enough living space for you, there is a family room and full bathroom are downstairs. Backyard has a deck, patio and above ground pool., Baths: 1 Bath Lev L,Modern,2+ Bath Lev 2, Beds: 2+ Bed 2nd, SqFt Fin - Main: 1056.00, SqFt Fin - 3rd: 0.00, Tax Information: Available, Formal Dining Room: Y, Ultra Modern: Y, SqFt Fin - 2nd: 960.00
Home Highlights
Parking
Garage
Outdoor
Porch, Patio, Deck
A/C
Heating & Cooling
HOA
None
Price/Sqft
$127/sqft
Listed
145 days ago
Home Details for 105 Relda Rd
Interior Features |
|---|
Interior Details Basement: Full,Walk-Out Access,Sump PumpNumber of Rooms: 6Types of Rooms: Bedroom 3, Bathroom 1, Dining Room, Family Room, Laundry, Bedroom 1, Bedroom 2, Bathroom 2, Bathroom 3, Living Room, Kitchen |
Beds & Baths Number of Bedrooms: 3Number of Bathrooms: 3Number of Bathrooms (full): 3 |
Dimensions and Layout Living Area: 2920 Square Feet |
Appliances & Utilities Appliances: Built-In Electric Oven, Refrigerator, Range, Microwave, Electric Range, Electric Oven, DishwasherDishwasherMicrowaveRefrigerator |
Heating & Cooling Heating: Baseboard,Oil,Hot Water,ElectricHas CoolingAir Conditioning: Central AirHas HeatingHeating Fuel: Baseboard |
Fireplace & Spa Number of Fireplaces: 1Fireplace: Living Room, Wood Burning, MasonryHas a FireplaceNo Spa |
Windows, Doors, Floors & Walls Flooring: Carpet, Wood, Tile |
Levels, Entrance, & Accessibility Stories: 2Levels: Multi/Split, Two, One and One HalfFloors: Carpet, Wood, Tile |
Security Security: Smoke Detector(s) |
Exterior Features |
|---|
Exterior Home Features Roof: Composition WoodPatio / Porch: Deck, Porch, Patio |
Parking & Garage Number of Garage Spaces: 2Number of Covered Spaces: 2No CarportHas a GarageNo Attached GarageParking Spaces: 2Parking: Asphalt,Paved,Off Street,Garage |
Pool Pool: Above Ground |
Frontage Road Surface Type: Paved |
Water & Sewer Sewer: Public Sewer |
Farm & Range Frontage Length: 100.00Not Allowed to Raise Horses |
Finished Area Finished Area (above surface): 2016 Square FeetFinished Area (below surface): 904 Square Feet |
Property Information |
|---|
Year Built Year Built: 1965 |
Property Type / Style Property Type: ResidentialProperty Subtype: Residential, Single Family Residence |
Building Construction Materials: Brick, Vinyl SidingNot a New ConstructionNot Attached PropertyNo Additional Parcels |
Property Information Not Included in Sale: NoParcel Number: 18902020010 |
Price & Status |
|---|
Price List Price: $369,900Price Per Sqft: $127/sqft |
Status Change & Dates Possession Timing: Other |
Active Status |
|---|
MLS Status: Closed |
Location |
|---|
Direction & Address City: Roaring Brook TwpCommunity: Olwen Heights |
School Information High School District: North Pocono |
Building |
|---|
Building Area Building Area: 2920 Square Feet |
Lot Information |
|---|
Lot Area: 0.46 acres |
Offer |
|---|
Listing Terms: Cash, VA Loan, FHA, Conventional |
Compensation |
|---|
Buyer Agency Commission: 2.5Buyer Agency Commission Type: %Sub Agency Commission: 0Sub Agency Commission Type: %Transaction Broker Commission: 0Transaction Broker Commission Type: % |
Notes The listing broker’s offer of compensation is made only to participants of the MLS where the listing is filed |
Miscellaneous |
|---|
BasementMls Number: 234795Attic: Crawl Opening |
Additional Information |
|---|
Mlg Can ViewMlg Can Use: IDX |
Last check for updates: about 16 hours ago
Listed by Maria Muchal Berta
REALTY NETWORK GROUP
Bought with: NON MEMBER, NON MEMBER
Source: GSBR, MLS#234795

Price History for 105 Relda Rd
| Date | Price | Event | Source |
|---|---|---|---|
| 01/17/2024 | $369,900 | Sold | GSBR #234795 |
| 11/07/2023 | $369,900 | Pending | GSBR #23-4795 |
| 11/02/2023 | $369,900 | Listed For Sale | GSBR #23-4795 |
Property Taxes and Assessment
| Year | 2023 |
|---|---|
| Tax | $4,878 |
| Assessment | $21,000 |
Home facts updated by county records
Comparable Sales for 105 Relda Rd
Address | Distance | Property Type | Sold Price | Sold Date | Bed | Bath | Sqft |
|---|---|---|---|---|---|---|---|
0.21 | Single-Family Home | $258,000 | 10/27/23 | 4 | 3 | 1,925 | |
0.16 | Single-Family Home | $280,000 | 08/18/23 | 3 | 2 | 3,000 | |
0.37 | Single-Family Home | $280,800 | 01/10/24 | 3 | 2 | 1,121 | |
0.26 | Single-Family Home | $266,500 | 06/08/23 | 4 | 2 | 2,280 | |
0.56 | Single-Family Home | $305,000 | 11/20/23 | 3 | 2 | 1,838 | |
0.44 | Single-Family Home | $335,000 | 11/28/23 | 4 | 3 | 1,900 | |
0.44 | Single-Family Home | $278,000 | 08/07/23 | 3 | 1 | 1,296 |
Assigned Schools
These are the assigned schools for 105 Relda Rd.
- Moscow El School
- K-3
- Public
- 546 Students
7/10GreatSchools RatingParent Rating AverageAmazing school program for molding little minds. From the principal to the teachers and everyone in between. My children are treated with respect, dignity and love. The growth they've experienced at this school is remarkable.Parent Review1y ago - North Pocono High School
- 9-12
- Public
- 923 Students
6/10GreatSchools RatingParent Rating AverageI love this school and I am proud to be apart of it.Student Review1y ago - North Pocono Middle School
- 6-8
- Public
- 707 Students
6/10GreatSchools RatingParent Rating AverageI moved here from New Jersey, and I do not like this school, its lacking diversity which makes this school racist. It’s a all white school which means a lot of racist jokes and their always saying the N word, very ignorant children that learn from their parents.Parent Review2y ago - North Pocono Intmd School
- 4-5
- Public
- 459 Students
5/10GreatSchools RatingParent Rating AverageNo reviews available for this school. - Check out schools near 105 Relda Rd.
Check with the applicable school district prior to making a decision based on these schools. Learn more.
LGBTQ Local Legal Protections
LGBTQ Local Legal Protections

Information provided by the Greater Scranton Board of REALTORS® MLS. Information is for consumer’s personal noncommercial use, and may not be used for any purpose other than identifying properties which consumers may be interested in purchasing. Consult the specific municipality for permitted Zoning uses.
The listing broker’s offer of compensation is made only to participants of the MLS where the listing is filed.
The listing broker’s offer of compensation is made only to participants of the MLS where the listing is filed.
Homes for Rent Near 105 Relda Rd
Skip to last item
Skip to first item
Off Market Homes Near 105 Relda Rd
Skip to last item
- Coldwell Banker Town & Country Properties
- Cobblestone Real Estate LLC
- Coldwell Banker Town & Country Properties
- Iron Valley Real Estate Greater Scranton
- Coldwell Banker Town & Country Properties
- See more homes for sale inRoaring Brook TwpTake a look
Skip to first item
105 Relda Rd, Roaring Brook Twp, PA 18444 is a 3 bedroom, 3 bathroom, 2,920 sqft single-family home built in 1965. This property is not currently available for sale. 105 Relda Rd was last sold on Jan 17, 2024 for $369,900 (0% higher than the asking price of $369,900). The current Trulia Estimate for 105 Relda Rd is $382,900.
