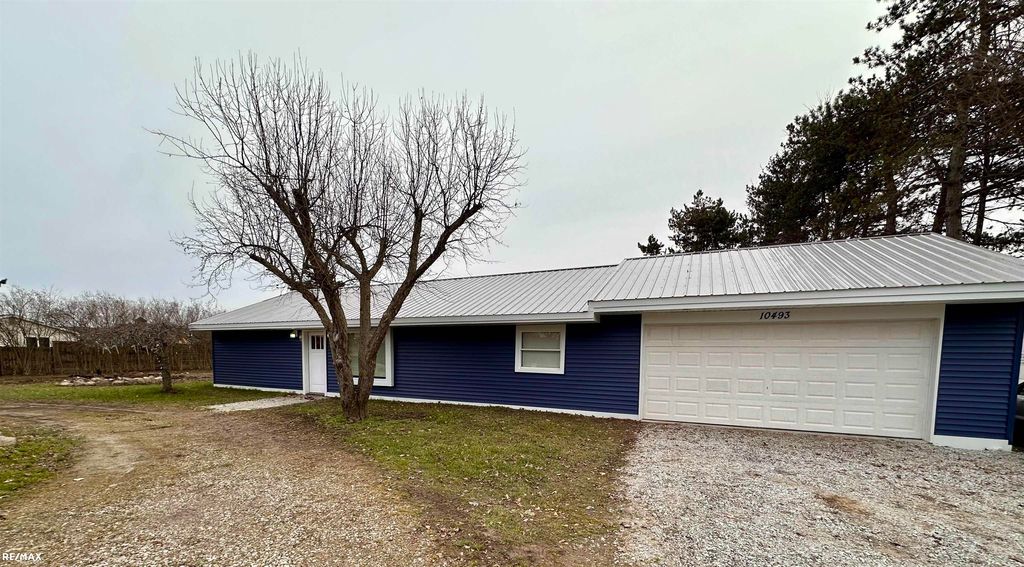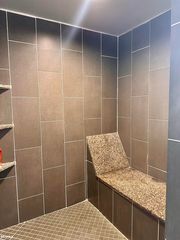


FOR SALE0.74 ACRES
10493 Dunn Rd
Wales, MI 48027
- 3 Beds
- 2 Baths
- 2,100 sqft (on 0.74 acres)
- 3 Beds
- 2 Baths
- 2,100 sqft (on 0.74 acres)
3 Beds
2 Baths
2,100 sqft
(on 0.74 acres)
We estimate this home will sell faster than 86% nearby.
Local Information
© Google
-- mins to
Commute Destination
Description
Situated in a serene setting in Wales Township, just a brief 30-minute drive north of New Baltimore, this delightful single-family residence features 3 bedrooms and 2 bathrooms in a split ranch design. Recently renovated, the home is set on a spacious 3/4-acre lot, blending countryside living with convenient proximity. Perfect for those with a green thumb, the property includes fertile soil, creating an ideal haven for gardening enthusiasts. The kitchen showcases tiled floors, two refrigerators, ample storage, and a striking stone fireplace in the expansive living area. The primary en-suite has been newly refurbished, with the added benefit of handicap-friendly doorways throughout the home. Recent updates encompass a new roof and siding in 2022, a fresh well line in 2019, a water softener system and hot water heater in 2021, and a furnace in 2019. This residence is ready for immediate occupancy, beckoning new owners to relish in its modern comforts and recent enhancements. Yard is being tilled and reseeded - perfect garden or patio spot!
Home Highlights
Parking
2 Car Garage
Outdoor
Patio, Pool
A/C
Heating & Cooling
HOA
None
Price/Sqft
$124
Listed
18 days ago
Home Details for 10493 Dunn Rd
Interior Features |
|---|
Interior Details Basement: NoneNumber of Rooms: 9Types of Rooms: Master Bedroom, Bedroom 1, Bedroom 2, Bedroom 3, Bathroom 1, Bathroom 2, Family Room, Kitchen, Living Room |
Beds & Baths Number of Bedrooms: 3Number of Bathrooms: 2Number of Bathrooms (full): 2 |
Dimensions and Layout Living Area: 2100 Square Feet |
Appliances & Utilities Utilities: Cable/Internet Avail.Appliances: Dishwasher, Dryer, Microwave, Range/Oven, Refrigerator, Washer, Water Softener Owned, Gas Water HeaterDishwasherDryerLaundry: First Floor LaundryMicrowaveRefrigeratorWasher |
Heating & Cooling Heating: Forced Air,Natural GasHas CoolingAir Conditioning: Ceiling Fan(s)Has HeatingHeating Fuel: Forced Air |
Fireplace & Spa Fireplace: Living Room, Natural FireplaceHas a FireplaceHas a Spa |
Windows, Doors, Floors & Walls Flooring: Vinyl, Carpet, Ceramic Tile, Marble |
Levels, Entrance, & Accessibility Stories: 1Levels: OneFloors: Vinyl, Carpet, Ceramic Tile, Marble |
Exterior Features |
|---|
Exterior Home Features Patio / Porch: PatioOther Structures: GreenhouseFoundation: SlabHas a Private Pool |
Parking & Garage Number of Garage Spaces: 2Number of Covered Spaces: 2No CarportHas a GarageHas an Attached GarageNo Open ParkingParking Spaces: 2Parking: Garage,Lighted |
Pool Pool |
Frontage Frontage Type: RoadRoad Frontage: City/CountyRoad Surface Type: GravelNot on Waterfront |
Water & Sewer Sewer: Septic Tank |
Farm & Range Frontage Length: 198 |
Finished Area Finished Area (above surface): 2100 Square Feet |
Days on Market |
|---|
Days on Market: 18 |
Property Information |
|---|
Year Built Year Built: 1964 |
Property Type / Style Property Type: ResidentialProperty Subtype: Single Family ResidenceArchitecture: Ranch |
Building Construction Materials: Vinyl SidingNot a New Construction |
Price & Status |
|---|
Price List Price: $259,400Price Per Sqft: $124 |
Active Status |
|---|
MLS Status: Active |
Location |
|---|
Direction & Address City: WalesCommunity: None |
School Information Elementary School District: Memphis Community SchoolsJr High / Middle School District: Memphis Community SchoolsHigh School District: Memphis Community Schools |
Agent Information |
|---|
Listing Agent Listing ID: 50138086 |
Building |
|---|
Building Area Building Area: 2100 Square Feet |
HOA |
|---|
Association for this Listing: MiRealSource |
Lot Information |
|---|
Lot Area: 0.74 acres |
Listing Info |
|---|
Special Conditions: Standard |
Offer |
|---|
Listing Agreement Type: Exclusive Right To SellListing Terms: Cash, Conventional |
Compensation |
|---|
Buyer Agency Commission: 3Buyer Agency Commission Type: %Sub Agency Commission: 3Sub Agency Commission Type: % |
Notes The listing broker’s offer of compensation is made only to participants of the MLS where the listing is filed |
Miscellaneous |
|---|
Mls Number: 50138086 |
Last check for updates: 1 day ago
Listing courtesy of Francesca Krause, (810) 217-1202
RE/MAX Eclipse New Baltimore, (586) 725-1900
Originating MLS: MiRealSource
Source: MiRealSource, MLS#50138086

Also Listed on BHHS broker feed.
Price History for 10493 Dunn Rd
| Date | Price | Event | Source |
|---|---|---|---|
| 04/09/2024 | $259,400 | Listed For Sale | MiRealSource #50138086 |
| 04/09/2024 | $259,400 | ListingRemoved | MiRealSource #50131130 |
| 03/15/2024 | $259,400 | PriceChange | MiRealSource #50131130 |
| 02/12/2024 | $259,900 | PriceChange | MiRealSource #50131130 |
| 02/06/2024 | $269,400 | PriceChange | MiRealSource #50131130 |
| 01/23/2024 | $269,900 | PriceChange | MiRealSource #50131130 |
| 01/09/2024 | $274,900 | Listed For Sale | MiRealSource #50131130 |
| 09/04/2014 | $30,000 | Sold | MiRealSource #31206766 |
| 08/08/2014 | $35,000 | Listed For Sale | Agent Provided |
| 12/29/2009 | $24,800 | Sold | MiRealSource #183554 |
| 10/25/2009 | $33,900 | PriceChange | Agent Provided |
| 10/01/2009 | $34,900 | Listed For Sale | Agent Provided |
| 07/20/2009 | $46,750 | Sold | N/A |
Similar Homes You May Like
Skip to last item
- Real Estate One Port Huron
- Realty Executives Home Towne
- Help-U-Sell Real Estate Masters
- See more homes for sale inWalesTake a look
Skip to first item
New Listings near 10493 Dunn Rd
Skip to last item
Skip to first item
Property Taxes and Assessment
| Year | 2023 |
|---|---|
| Tax | $1,065 |
| Assessment | $125,000 |
Home facts updated by county records
Comparable Sales for 10493 Dunn Rd
Address | Distance | Property Type | Sold Price | Sold Date | Bed | Bath | Sqft |
|---|---|---|---|---|---|---|---|
0.94 | Single-Family Home | $268,500 | 10/19/23 | 3 | 2 | 1,620 | |
1.54 | Single-Family Home | $262,500 | 08/31/23 | 3 | 2 | 1,150 | |
1.51 | Single-Family Home | $169,900 | 08/15/23 | 3 | 2 | 1,320 | |
1.35 | Single-Family Home | $320,000 | 02/21/24 | 3 | 1 | 1,392 | |
1.78 | Single-Family Home | $175,000 | 03/19/24 | 3 | 1 | 1,128 | |
1.35 | Single-Family Home | $269,900 | 05/16/23 | 2 | 1 | 900 | |
1.84 | Single-Family Home | $275,000 | 06/22/23 | 3 | 2 | 1,580 | |
2.10 | Single-Family Home | $240,000 | 08/25/23 | 3 | 1 | 1,100 |
LGBTQ Local Legal Protections
LGBTQ Local Legal Protections
Francesca Krause, RE/MAX Eclipse New Baltimore

Source MLS: MiRealSource
Provided through IDX via MiRealSource. Courtesy of MiRealSource Shareholder. Copyright MiRealSource.
The information published and disseminated by MiRealSource is communicated verbatim, without change by MiRealSource, as filed with MiRealSource by its members. The accuracy of all information, regardless of source, is not guaranteed or warranted. All information should be independently verified.
Copyright 2024 MiRealSource. All rights reserved. The information provided hereby constitutes proprietary information of MiRealSource, Inc. and its shareholders, affiliates and licensees and may not be reproduced or transmitted in any form or by any means, electronic or mechanical, including photocopy, recording, scanning or any information storage and retrieval system, without written permission from MiRealSource, Inc. Click here for more information
The listing broker’s offer of compensation is made only to participants of the MLS where the listing is filed.
The information published and disseminated by MiRealSource is communicated verbatim, without change by MiRealSource, as filed with MiRealSource by its members. The accuracy of all information, regardless of source, is not guaranteed or warranted. All information should be independently verified.
Copyright 2024 MiRealSource. All rights reserved. The information provided hereby constitutes proprietary information of MiRealSource, Inc. and its shareholders, affiliates and licensees and may not be reproduced or transmitted in any form or by any means, electronic or mechanical, including photocopy, recording, scanning or any information storage and retrieval system, without written permission from MiRealSource, Inc. Click here for more information
The listing broker’s offer of compensation is made only to participants of the MLS where the listing is filed.
10493 Dunn Rd, Wales, MI 48027 is a 3 bedroom, 2 bathroom, 2,100 sqft single-family home built in 1964. This property is currently available for sale and was listed by MiRealSource on Apr 9, 2024. The MLS # for this home is MLS# 50138086.
