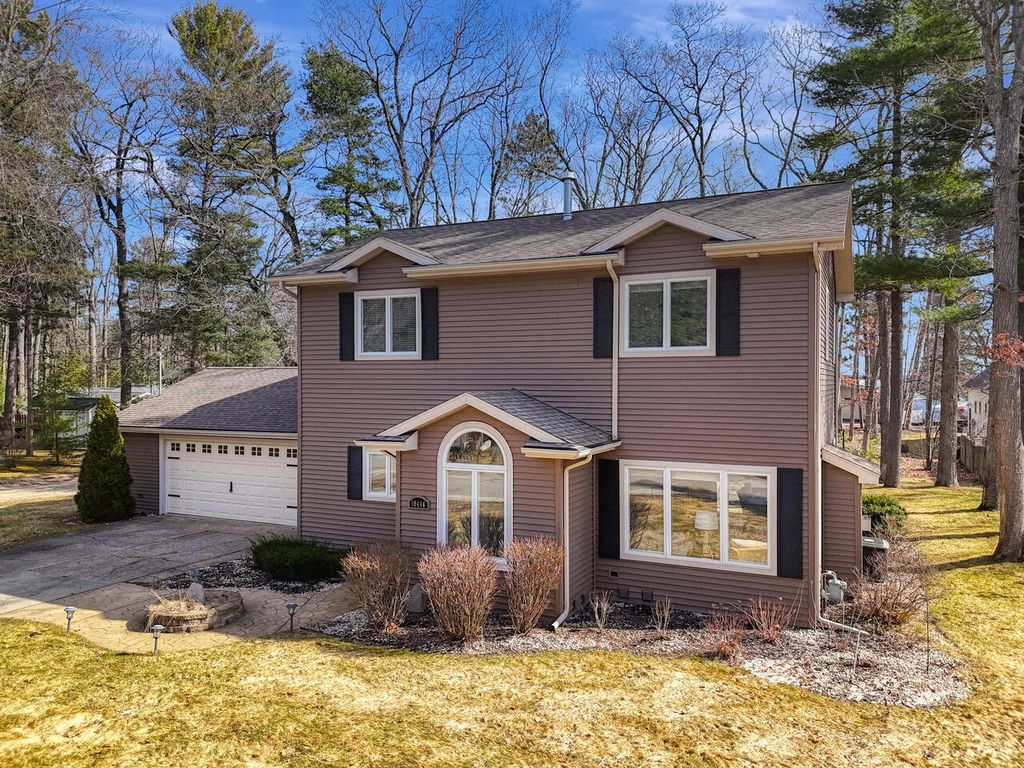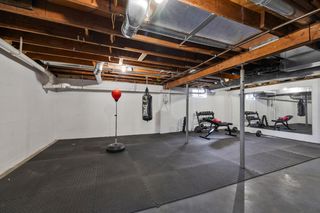


FOR SALE 0.29 ACRES
0.29 ACRES
3D VIEW
10444 W Higgins Lake Dr
Roscommon, MI 48653
- 3 Beds
- 3 Baths
- 2,368 sqft (on 0.29 acres)
- 3 Beds
- 3 Baths
- 2,368 sqft (on 0.29 acres)
3 Beds
3 Baths
2,368 sqft
(on 0.29 acres)
Local Information
© Google
-- mins to
Commute Destination
Description
ONE block from Higgins Lake with dock access (no hoists). This home, on corner lots, will quickly become your lake oasis. 3 bed/3bath two story home with basement and an ideal floorplan is ready for your family! You will love the natural light, spacious open living space, large kitchen with brand new flooring, gas fireplaces, dining room that leads to a lovely patio, and 2 car attached garage. However, you may not want to leave the primary suite.... 16x20 bedroom with gas fireplace, coffee bar, custom bed frame, custom ceiling, 6x8 WIC and 3x8 walk in tile shower. Upstairs, there's also a 12x12 loft/office space with built in desk, 3rd bedroom, and half bath. The 24x32 basement in this gem is 10 block deep with laundry area, water softener, and plenty of space for storage. Walk to the lake and dock, seller contributes $100 per year for dock use and moors boat on short term basis. Are you ready to enjoy Higgins Lake this Summer???
Home Highlights
Parking
2 Car Garage
Outdoor
Porch, Patio, Deck
A/C
Heating & Cooling
HOA
None
Price/Sqft
$198
Listed
50 days ago
Home Details for 10444 W Higgins Lake Dr
Interior Features |
|---|
Interior Details Basement: Partial,Crawl Space,Basement Size(768 Sq Ft)Number of Rooms: 10Types of Rooms: Bedroom 1, Bedroom 2, Bedroom 3, Bathroom 1, Bathroom 2, Bathroom 3, Dining Room, Kitchen, Living Room, Basement |
Beds & Baths Number of Bedrooms: 3Number of Bathrooms: 3Number of Bathrooms (full): 2Number of Bathrooms (half): 1 |
Dimensions and Layout Living Area: 2368 Square Feet |
Appliances & Utilities Utilities: Cable Connected, Cable Internet AccessAppliances: Dishwasher, Dryer, Disposal, Microwave, Range/Oven, Refrigerator, Washer, Gas Water HeaterDishwasherDisposalDryerLaundry: In BasementMicrowaveRefrigeratorWasher |
Heating & Cooling Heating: Forced Air,Natural GasHas CoolingAir Conditioning: GasHas HeatingHeating Fuel: Forced Air |
Fireplace & Spa Fireplace: GasHas a Fireplace |
Windows, Doors, Floors & Walls Window: BlindsFlooring: Tile, Laminate |
Levels, Entrance, & Accessibility Levels: 2+ StoryFloors: Tile, Laminate |
Exterior Features |
|---|
Exterior Home Features Patio / Porch: Deck, Patio/PorchFoundation: Basement |
Parking & Garage Number of Garage Spaces: 2Number of Covered Spaces: 2Other Parking: Garage Size(24x24)No CarportHas a GarageHas an Attached GarageHas Open ParkingParking Spaces: 2Parking: Heated Garage,Garage Door Opener,Driveway |
Frontage Waterfront: NoFrontage Type: NoneRoad Frontage: MaintainedRoad Surface Type: PavedNot on Waterfront |
Water & Sewer Sewer: Septic Tank |
Finished Area Finished Area (above surface): 1600 Square Feet |
Days on Market |
|---|
Days on Market: 50 |
Property Information |
|---|
Year Built Year Built: 1965Year Renovated: 2006 |
Property Type / Style Property Type: ResidentialProperty Subtype: Single Family Residence, Residential Lot |
Building Construction Materials: Frame, Vinyl SidingNot a New Construction |
Property Information Condition: 31+ Years Approx |
Price & Status |
|---|
Price List Price: $469,000Price Per Sqft: $198 |
Status Change & Dates Possession Timing: Negotiable |
Active Status |
|---|
MLS Status: Active |
Media |
|---|
Location |
|---|
Direction & Address City: RoscommonCommunity: Mich Central Park |
School Information Elementary School District: RoscommonJr High / Middle School District: RoscommonHigh School District: Roscommon |
Agent Information |
|---|
Listing Agent Listing ID: 201828330 |
Building |
|---|
Building Area Building Area: 2368 Square Feet |
Lot Information |
|---|
Lot Area: 0.29 acres |
Offer |
|---|
Listing Terms: Cash, Conventional Mortgage |
Compensation |
|---|
Buyer Agency Commission: 3Buyer Agency Commission Type: %Sub Agency Commission: 0Sub Agency Commission Type: %Transaction Broker Commission: 0Transaction Broker Commission Type: % |
Notes The listing broker’s offer of compensation is made only to participants of the MLS where the listing is filed |
Business |
|---|
Business Information Ownership: Owner |
Miscellaneous |
|---|
BasementMls Number: 201828330Attribution Contact: (989) 821-1800 |
Last check for updates: 1 day ago
Listing courtesy of Lori Sajdak, (989) 821-1800
Century 21 Northland Higgins Lake, (989) 821-1800
Source: WWMLS, MLS#201828330

Price History for 10444 W Higgins Lake Dr
| Date | Price | Event | Source |
|---|---|---|---|
| 03/08/2024 | $469,000 | Listed For Sale | WWMLS #201828330 |
| 04/20/2018 | $170,000 | Sold | PBBR #21124727 |
Similar Homes You May Like
Skip to last item
- REsource Custom Realty
- See more homes for sale inRoscommonTake a look
Skip to first item
New Listings near 10444 W Higgins Lake Dr
Skip to last item
- KW Northern Michigan Team Partners
- See more homes for sale inRoscommonTake a look
Skip to first item
Property Taxes and Assessment
| Year | 2023 |
|---|---|
| Tax | $75 |
| Assessment | $5,800 |
Home facts updated by county records
Comparable Sales for 10444 W Higgins Lake Dr
Address | Distance | Property Type | Sold Price | Sold Date | Bed | Bath | Sqft |
|---|---|---|---|---|---|---|---|
0.47 | Single-Family Home | $184,500 | 03/26/24 | 3 | 2 | 1,237 | |
0.46 | Single-Family Home | $325,000 | 06/08/23 | 3 | 3 | 1,638 | |
0.03 | Single-Family Home | $171,000 | 07/27/23 | 2 | 1 | 750 | |
0.03 | Single-Family Home | $129,000 | 06/30/23 | 2 | 1 | 803 | |
0.15 | Single-Family Home | $162,900 | 04/08/24 | 3 | 1 | 960 | |
0.35 | Single-Family Home | $285,000 | 08/22/23 | 2 | 2 | 1,144 | |
0.29 | Single-Family Home | $675,000 | 07/14/23 | 2 | 1 | 1,152 | |
0.24 | Single-Family Home | $126,250 | 08/28/23 | 2 | 1 | 528 | |
0.57 | Single-Family Home | $350,000 | 11/15/23 | 2 | 1 | 1,200 | |
0.82 | Single-Family Home | $154,500 | 03/27/24 | 3 | 1 | 1,100 |
What Locals Say about Roscommon
- Bill S.
- Resident
- 4y ago
"alot of events at the craft center. music in the park for example, trunknor treat. and movies in the park. nice neighbors and always willing to help "
- Firedragosteamea
- Resident
- 4y ago
"my pups love it out here, its nice and calm most days. "
- Shaun M.
- Resident
- 4y ago
"It's a small town, so never any traffic. Strong sense of community. Higgins lake, ausable river, cut river, and Houghton lake nearby and draw in tourists. "
- Thegreatlakesbeardco
- Resident
- 4y ago
"you may or may not have neibors but country living at it's finest. May outdoor activities for the whole year."
- tbear1432002
- Resident
- 5y ago
"I live here and love it. Everyone is very friendly. very peaceful. great place to raise a family or retire."
LGBTQ Local Legal Protections
LGBTQ Local Legal Protections
Lori Sajdak, Century 21 Northland Higgins Lake

The data relating to real estate on this web site comes in part from the Internet
Data Exchange Program of the Water Wonderland MLS (WWLX). Real estate
listings held by brokerage firms other than Zillow, Inc are marked with the WWLX
logo and the detailed information about said listing includes the listing office.
All information deemed reliable but not guaranteed and should be independently verified. All properties are subject to prior sale, change or withdrawal. Neither the listing broker(s) nor Zillow, Inc shall be responsible for any typographical errors, misinformation, misprints, and shall be held totally harmless. Water Wonderland MLS, Inc © All rights reserved.
WWLX information is provided exclusively for consumers' personal, non-commercial use and may not be used for any purpose other than to identify prospective properties consumers may be interested in purchasing.
Data last updated: 2024-01-24 14:59:37 PST
The listing broker’s offer of compensation is made only to participants of the MLS where the listing is filed.
All information deemed reliable but not guaranteed and should be independently verified. All properties are subject to prior sale, change or withdrawal. Neither the listing broker(s) nor Zillow, Inc shall be responsible for any typographical errors, misinformation, misprints, and shall be held totally harmless. Water Wonderland MLS, Inc © All rights reserved.
WWLX information is provided exclusively for consumers' personal, non-commercial use and may not be used for any purpose other than to identify prospective properties consumers may be interested in purchasing.
Data last updated: 2024-01-24 14:59:37 PST
The listing broker’s offer of compensation is made only to participants of the MLS where the listing is filed.
10444 W Higgins Lake Dr, Roscommon, MI 48653 is a 3 bedroom, 3 bathroom, 2,368 sqft single-family home built in 1965. This property is currently available for sale and was listed by WWMLS on Mar 8, 2024. The MLS # for this home is MLS# 201828330.
