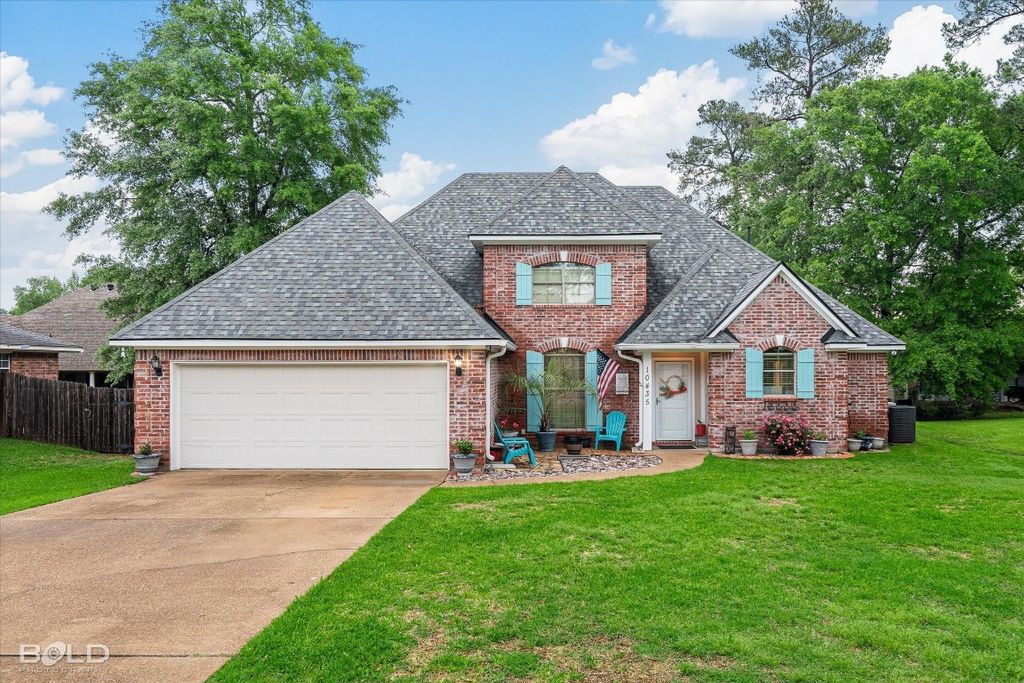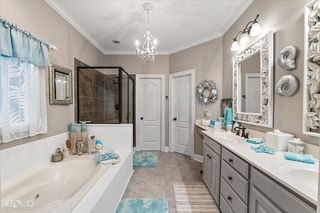


FOR SALE
10435 Willoughby Cir
Keithville, LA 71047
- 4 Beds
- 4 Baths
- 2,650 sqft
- 4 Beds
- 4 Baths
- 2,650 sqft
4 Beds
4 Baths
2,650 sqft
We estimate this home will sell faster than 87% nearby.
Local Information
© Google
-- mins to
Commute Destination
Description
Stunning updated home located on a culdesac just on the out skirts of the city with no city taxes. This home features, an oversized living room, formal dining room, eat-in updated kitchen and a large shop with roll up door in the backyard. The vibrant and inviting atmosphere begins as soon as you walk through the front door. The primary bedroom is located the first floor with an ensuite primary bathroom with double vanity sinks, stall shower, large walk-in closet and soaking tub. The kitchen is just off the main living area and features, granite countertops, gas cooktop, large pantry, center island and white cabinets. The built in desk located just off the kitchen would be perfect as a home office with plenty of storage. On the 2nd floor, there are 3 additional spacious bedrooms, jack and Jill bathroom and an additional bathroom. The roof is new, HVAC upstairs is new and both water heaters are newer. This home is a must see!
Home Highlights
Parking
2 Car Garage
Outdoor
Deck
A/C
Heating & Cooling
HOA
None
Price/Sqft
$140
Listed
19 days ago
Home Details for 10435 Willoughby Cir
Interior Features |
|---|
Interior Details Number of Rooms: 5Types of Rooms: Master Bedroom, Bedroom, Dining Room, Living Room |
Beds & Baths Number of Bedrooms: 4Number of Bathrooms: 4Number of Bathrooms (full): 3Number of Bathrooms (half): 1 |
Dimensions and Layout Living Area: 2650 Square Feet |
Appliances & Utilities Utilities: Sewer Available, Water AvailableAppliances: Dishwasher, Gas Cooktop, MicrowaveDishwasherLaundry: Laundry in Utility RoomMicrowave |
Heating & Cooling Heating: CentralHas CoolingAir Conditioning: Central AirHas HeatingHeating Fuel: Central |
Fireplace & Spa Number of Fireplaces: 1Fireplace: Gas StarterHas a Fireplace |
Levels, Entrance, & Accessibility Stories: 2Levels: Two |
Security Security: Security System |
Exterior Features |
|---|
Exterior Home Features Roof: CompositionPatio / Porch: DeckFencing: WoodOther Structures: WorkshopFoundation: Slab |
Parking & Garage Number of Garage Spaces: 2Number of Covered Spaces: 2No CarportHas a GarageHas an Attached GarageParking Spaces: 2Parking: Garage |
Frontage Not on Waterfront |
Water & Sewer Sewer: Public Sewer |
Days on Market |
|---|
Days on Market: 19 |
Property Information |
|---|
Year Built Year Built: 2007 |
Property Type / Style Property Type: ResidentialProperty Subtype: Single Family ResidenceStructure Type: HouseArchitecture: Traditional,Detached |
Building Construction Materials: BrickNot Attached Property |
Property Information Parcel Number: 161525010004000 |
Price & Status |
|---|
Price List Price: $369,900Price Per Sqft: $140 |
Status Change & Dates Possession Timing: Close Of Escrow |
Active Status |
|---|
MLS Status: Active |
Media |
|---|
Location |
|---|
Direction & Address City: KeithvilleCommunity: Meadowwood Estates |
School Information Elementary School: Caddo ISD SchoolsElementary School District: Caddo PSBJr High / Middle School: Caddo ISD SchoolsJr High / Middle School District: Caddo PSBHigh School: Caddo ISD SchoolsHigh School District: Caddo PSB |
Agent Information |
|---|
Listing Agent Listing ID: 20583632 |
HOA |
|---|
No HOA |
Lot Information |
|---|
Lot Area: 8842.68 sqft |
Listing Info |
|---|
Special Conditions: Standard |
Compensation |
|---|
Buyer Agency Commission: 2Buyer Agency Commission Type: % |
Notes The listing broker’s offer of compensation is made only to participants of the MLS where the listing is filed |
Miscellaneous |
|---|
Mls Number: 20583632Living Area Range Units: Square Feet |
Last check for updates: about 8 hours ago
Listing courtesy of Dena West 0995691095
Flavin Realty, (318) 687-5337
Source: NTREIS, MLS#20583632
Price History for 10435 Willoughby Cir
| Date | Price | Event | Source |
|---|---|---|---|
| 04/27/2024 | $369,900 | PriceChange | NTREIS #20583632 |
| 04/10/2024 | $379,900 | Listed For Sale | NTREIS #20583632 |
| 06/30/2014 | -- | Sold | N/A |
| 01/12/2007 | -- | Sold | N/A |
Similar Homes You May Like
Skip to last item
Skip to first item
New Listings near 10435 Willoughby Cir
Skip to last item
Skip to first item
Property Taxes and Assessment
| Year | 2022 |
|---|---|
| Tax | $1,203 |
| Assessment | $225,376 |
Home facts updated by county records
Comparable Sales for 10435 Willoughby Cir
Address | Distance | Property Type | Sold Price | Sold Date | Bed | Bath | Sqft |
|---|---|---|---|---|---|---|---|
0.47 | Single-Family Home | - | 06/28/23 | 4 | 3 | 2,735 | |
0.54 | Single-Family Home | - | 05/04/23 | 3 | 2 | 1,860 | |
1.00 | Single-Family Home | - | 12/13/23 | 4 | 3 | 2,520 | |
0.99 | Single-Family Home | - | 04/01/24 | 4 | 4 | 2,890 | |
1.18 | Single-Family Home | - | 10/16/23 | 3 | 3 | 2,477 | |
1.35 | Single-Family Home | - | 09/28/23 | 3 | 3 | 2,400 |
What Locals Say about Keithville
- Marycmcavoy1985
- Resident
- 4y ago
"Church events, trunk or treat, neighborhood garage sales make this a close, comfortable community. Everyone knows everyone and the property value seems to be upheld pretty well."
- Cdtaylor1031
- Resident
- 4y ago
"Must keep dogs contained or people complain A LOT about it, and may possibly call authorities. Most people are nice about lost dogs or ones that got out. "
- Brantnjamie
- Resident
- 5y ago
"we are a country community...so not a lot of local events. Our neighbors watch out for each other & it's like being part of an extended family. "
- Brantnjamie
- Resident
- 5y ago
"It's like every other community..good and unpleasant people. Schools are definitely worse than they used to be, but as long as parents are diligent in their involvement with teachers & personnel...still better than most. "
LGBTQ Local Legal Protections
LGBTQ Local Legal Protections
Dena West, Flavin Realty
IDX information is provided exclusively for personal, non-commercial use, and may not be used for any purpose other than to identify prospective properties consumers may be interested in purchasing. Information is deemed reliable but not guaranteed.
The listing broker’s offer of compensation is made only to participants of the MLS where the listing is filed.
The listing broker’s offer of compensation is made only to participants of the MLS where the listing is filed.
10435 Willoughby Cir, Keithville, LA 71047 is a 4 bedroom, 4 bathroom, 2,650 sqft single-family home built in 2007. This property is currently available for sale and was listed by NTREIS on Apr 10, 2024. The MLS # for this home is MLS# 20583632.
