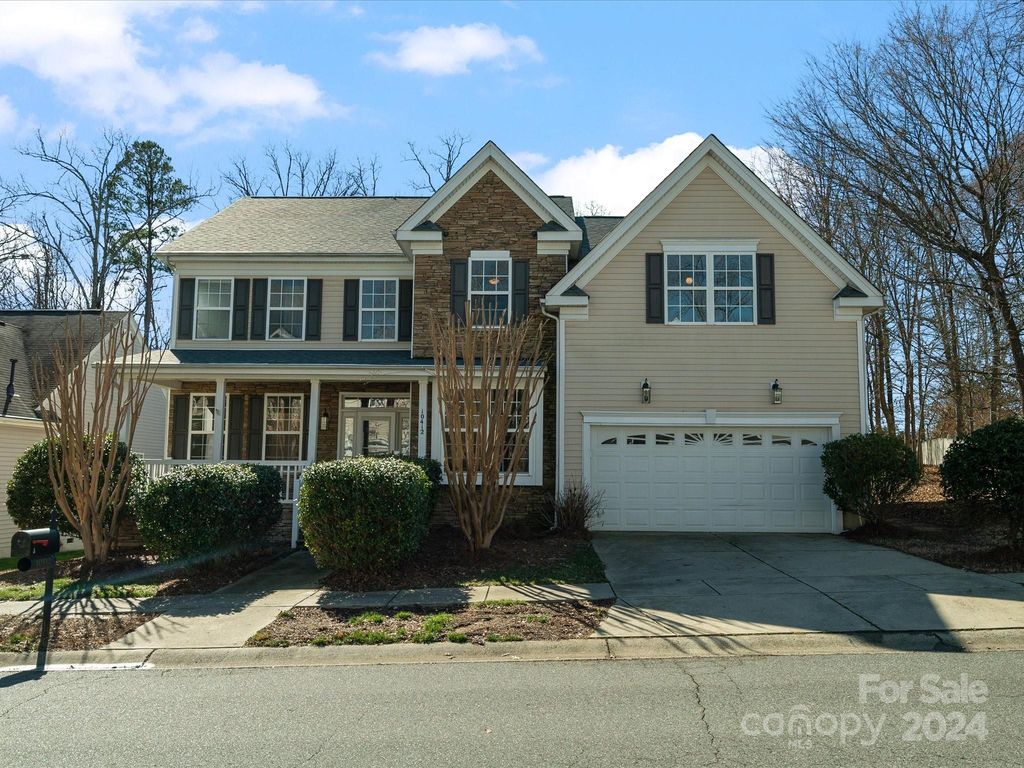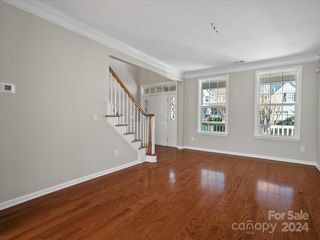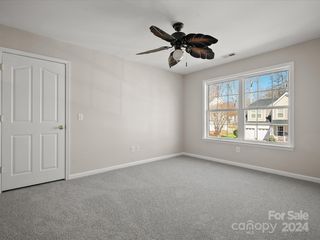


SOLDMAR 26, 2024
10412 Old Carolina Dr
Charlotte, NC 28214
Harwood Lane- 4 Beds
- 3 Baths
- 3,097 sqft
- 4 Beds
- 3 Baths
- 3,097 sqft
$470,000
Last Sold: Mar 26, 2024
5% below list $495K
$152/sqft
Est. Refi. Payment $2,816/mo*
$470,000
Last Sold: Mar 26, 2024
5% below list $495K
$152/sqft
Est. Refi. Payment $2,816/mo*
4 Beds
3 Baths
3,097 sqft
Homes for Sale Near 10412 Old Carolina Dr
Skip to last item
- Pulte Home Corporation
- See more homes for sale inCharlotteTake a look
Skip to first item
Local Information
© Google
-- mins to
Commute Destination
Description
This property is no longer available to rent or to buy. This description is from March 27, 2024
Premier two-story home in popular Riverbend near beautiful Mountain Island Lake. Tea-sipping stone front porch. Interior new paint and carpet. Open and light filled floor plan. Hardwood flrs. Soaring ceilings. Downstairs office or playroom. Front and back stairs to second flr. Chef's kitchen overlooks huge BBQ party deck and lovely fenced backyard. Stainless kitch has large island, pantry, maple cabinets, home desk drop zone and solid surface counters Two-story great room with gas fireplace. Check out the expansive MBR retreat upstairs with it's own private get-a-way room and two spacious closets. The MBR full tile bathroom has a luxurious corner soaking tub and separate shower. Riverbend community has lots to offer including swimming club up the street from the home, playgrounds, and miles of walking areas. Type of friendly southern neighborhood where you'll see people enjoying the community common areas and playing. So many new resteaurants and shopping areas nearby. 10m to Uptown.
Home Highlights
Parking
2 Car Garage
Outdoor
No Info
A/C
Heating & Cooling
HOA
$57/Monthly
Price/Sqft
$152/sqft
Listed
72 days ago
Home Details for 10412 Old Carolina Dr
Active Status |
|---|
MLS Status: Closed |
Interior Features |
|---|
Interior Details Number of Rooms: 12Types of Rooms: Kitchen, Office, Primary Bedroom, Bathroom Full, Breakfast, Great Room Two Story, Dining Room, Living Room, Bedroom S |
Beds & Baths Number of Bedrooms: 4Number of Bathrooms: 3Number of Bathrooms (full): 2Number of Bathrooms (half): 1 |
Dimensions and Layout Living Area: 3097 Square Feet |
Appliances & Utilities Utilities: Cable Connected, Electricity Connected, Underground Power Lines, Underground Utilities, Wired Internet AvailableAppliances: Dishwasher, Disposal, Electric Oven, Electric Range, Gas Water Heater, Microwave, Plumbed For Ice MakerDishwasherDisposalLaundry: Laundry Room,Upper LevelMicrowave |
Heating & Cooling Heating: Forced Air,Natural GasHas CoolingAir Conditioning: Ceiling Fan(s),Central Air,ElectricHas HeatingHeating Fuel: Forced Air |
Fireplace & Spa Fireplace: Gas Log, Great Room |
Gas & Electric Has Electric on Property |
Windows, Doors, Floors & Walls Flooring: Carpet, Wood |
Levels, Entrance, & Accessibility Floors: Carpet, Wood |
View No View |
Exterior Features |
|---|
Exterior Home Features Roof: ShingleFoundation: Slab |
Parking & Garage Number of Garage Spaces: 2Number of Covered Spaces: 2No CarportHas a GarageHas an Attached GarageParking Spaces: 2Parking: Attached Garage,Garage on Main Level |
Pool Pool: Outdoor Community Pool |
Frontage Responsible for Road Maintenance: Publicly Maintained RoadRoad Surface Type: Concrete, Paved |
Water & Sewer Sewer: Public Sewer |
Surface & Elevation Elevation Units: Feet |
Finished Area Finished Area (above surface): 3097 |
Property Information |
|---|
Year Built Year Built: 2006 |
Property Type / Style Property Type: ResidentialProperty Subtype: Single Family ResidenceArchitecture: Transitional |
Building Building Name: RiverbendConstruction Materials: Stone, VinylNot a New Construction |
Property Information Parcel Number: 03119345 |
Price & Status |
|---|
Price List Price: $495,000Price Per Sqft: $152/sqft |
Location |
|---|
Direction & Address City: CharlotteCommunity: Riverbend |
School Information Elementary School: Mountain Island Lake AcademyJr High / Middle School: Mountain Island Lake AcademyHigh School: Hopewell |
Building |
|---|
Building Details Builder Name: Parker & Orleans Homebuilders |
Building Area Building Area: 3097 Square Feet |
Community |
|---|
Community Features: Picnic Area, Playground, Recreation Area, Sidewalks, Street Lights |
HOA |
|---|
HOA Name: REAL MANAGEHOA Phone: 866-473-2573Has an HOAHOA Fee: $682/Annually |
Lot Information |
|---|
Lot Area: 0.215 acres |
Listing Info |
|---|
Special Conditions: Estate |
Offer |
|---|
Listing Terms: Cash, Conventional, VA Loan |
Compensation |
|---|
Buyer Agency Commission: 3Buyer Agency Commission Type: %Sub Agency Commission: 0Sub Agency Commission Type: % |
Notes The listing broker’s offer of compensation is made only to participants of the MLS where the listing is filed |
Miscellaneous |
|---|
Mls Number: 4108249Attic: Pull Down StairsAttribution Contact: jonathan@JonathanRobertsRealty.com |
Additional Information |
|---|
Picnic AreaPlaygroundRecreation AreaSidewalksStreet LightsMlg Can ViewMlg Can Use: IDX |
Last check for updates: 1 day ago
Listed by Jonathan Roberts
Jonathan Roberts Realty Inc
Bought with: Leska Gilbert, (214) 537-8126, Keller Williams Premier
Source: Canopy MLS as distributed by MLS GRID, MLS#4108249

Price History for 10412 Old Carolina Dr
| Date | Price | Event | Source |
|---|---|---|---|
| 03/26/2024 | $470,000 | Sold | Canopy MLS as distributed by MLS GRID #4108249 |
| 02/22/2024 | $495,000 | Pending | Canopy MLS as distributed by MLS GRID #4108249 |
| 02/20/2024 | $495,000 | PriceChange | Canopy MLS as distributed by MLS GRID #4108249 |
| 02/16/2024 | $509,000 | Listed For Sale | Canopy MLS as distributed by MLS GRID #4108249 |
| 10/19/2012 | $112,000 | Sold | N/A |
| 10/02/2006 | $279,000 | Sold | N/A |
Property Taxes and Assessment
| Year | 2023 |
|---|---|
| Tax | |
| Assessment | $474,000 |
Home facts updated by county records
Comparable Sales for 10412 Old Carolina Dr
Address | Distance | Property Type | Sold Price | Sold Date | Bed | Bath | Sqft |
|---|---|---|---|---|---|---|---|
0.11 | Single-Family Home | $421,000 | 04/05/24 | 4 | 3 | 2,520 | |
0.06 | Single-Family Home | $420,000 | 07/21/23 | 4 | 3 | 2,387 | |
0.18 | Single-Family Home | $395,000 | 10/26/23 | 4 | 3 | 1,881 | |
0.35 | Single-Family Home | $435,000 | 06/30/23 | 4 | 3 | 2,939 | |
0.38 | Single-Family Home | $415,000 | 08/04/23 | 4 | 3 | 2,917 | |
0.34 | Single-Family Home | $420,000 | 01/29/24 | 4 | 3 | 2,033 | |
0.25 | Single-Family Home | $400,000 | 08/07/23 | 3 | 3 | 2,104 | |
0.31 | Single-Family Home | $419,500 | 11/27/23 | 3 | 3 | 1,933 |
Assigned Schools
These are the assigned schools for 10412 Old Carolina Dr.
- Hopewell High
- 9-12
- Public
- 1755 Students
4/10GreatSchools RatingParent Rating AverageI really enjoy the teacher's that go to this school and actually care about the students and their job and are willing to go out of their way to make sure the student succeeds.Student Review3mo ago - Mountain Island Lake Academy
- PK-8
- Public
- 722 Students
5/10GreatSchools RatingParent Rating Averagehorrible school. roaches are everywhere and the staff are horrible oh and we’ve been getting threats to have the school shot up multiple timesStudent Review3mo ago - Check out schools near 10412 Old Carolina Dr.
Check with the applicable school district prior to making a decision based on these schools. Learn more.
Neighborhood Overview
Neighborhood stats provided by third party data sources.
What Locals Say about Harwood Lane
- Trulia User
- Prev. Resident
- 2y ago
"Great! Look is awesome. Pool is great. Looking to move here due to the commute. Perfect neighborhood. "
- Trulia User
- Resident
- 2y ago
"lots of big dogs in neighborhood not to good for small dogs. people walk them at all hours and most don't pick up after the dogs"
- Adingo C.
- Resident
- 3y ago
"I have a dog and enjoy walking him. There are is peaceful and so are the residents. I believe area is dog friendly as and most owners clean up after their dogs. "
- Andreica.chandler
- Resident
- 3y ago
"Great community very family oriented. Would recommend to anyone looking for a nice area on the lake. "
- Antoine T.
- Visitor
- 4y ago
"Commute is quick and quiet, except for prime time hours, then it gets too congested. Love this area."
- Bddy2bddy
- Resident
- 5y ago
"you see people walking their dog all the time. .. ....................... and they seem very welcome in the neighborhood "
- D A.
- Resident
- 5y ago
"Great neighbors. Good proximity to the city and shopping. Good schools assigned to the area are a plus as well. "
- D A.
- Resident
- 6y ago
"Neighbors are mostly friendly and it's a nice area. The schools assigned to this neighborhood are great and it's pretty close to the city and good shopping."
- mlovejoy00
- 11y ago
"There is so much to do and the location is very convenient to everything. The close access to highways is unheard of in other areas of Mecklenburg County!! Never had a problem with crime."
- Brad H.
- 11y ago
"Great location, great amenities. The lake is beautiful and very quiet compared to Lake Norman and Lake Wylie. The neighborhood is safe and friendly. The pool, clubhouse, playgrounds, tennis courts, basketball court & soccer field is great for kids."
- mark s.
- 13y ago
"We've lived here for 4 years and love it. Best place we've ever lived. Very friendly open neighborhoods, great parks and community areas. Close to uptown, schools, shopping, recreation. Beautiful natural surroundings just 10 minutes from city life. Safe streets and low crime. Perfect."
LGBTQ Local Legal Protections
LGBTQ Local Legal Protections

Based on information submitted to the MLS GRID as of 2024-01-24 10:55:15 PST. All data is obtained from various sources and may not have been verified by broker or MLS GRID. Supplied Open House Information is subject to change without notice. All information should be independently reviewed and verified for accuracy. Properties may or may not be listed by the office/agent presenting the information. Some IDX listings have been excluded from this website. Click here for more information
The Listing Brokerage’s offer of compensation is made only to participants of the MLS where the listing is filed and to participants of an MLS subject to a data-access agreement with Canopy MLS.
The Listing Brokerage’s offer of compensation is made only to participants of the MLS where the listing is filed and to participants of an MLS subject to a data-access agreement with Canopy MLS.
Homes for Rent Near 10412 Old Carolina Dr
Skip to last item
Skip to first item
Off Market Homes Near 10412 Old Carolina Dr
Skip to last item
- Southern Homes of the Carolinas, Inc
- Lifestyle International Realty
- See more homes for sale inCharlotteTake a look
Skip to first item
10412 Old Carolina Dr, Charlotte, NC 28214 is a 4 bedroom, 3 bathroom, 3,097 sqft single-family home built in 2006. 10412 Old Carolina Dr is located in Harwood Lane, Charlotte. This property is not currently available for sale. 10412 Old Carolina Dr was last sold on Mar 26, 2024 for $470,000 (5% lower than the asking price of $495,000). The current Trulia Estimate for 10412 Old Carolina Dr is $474,600.
