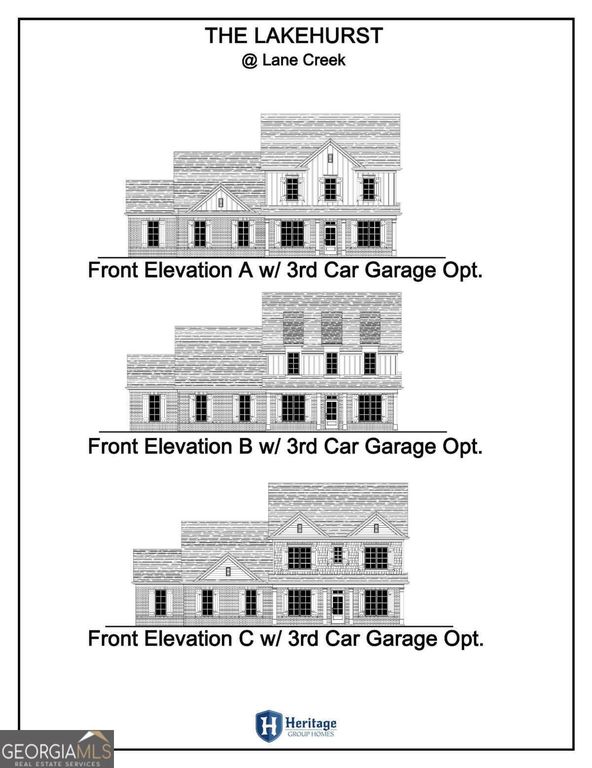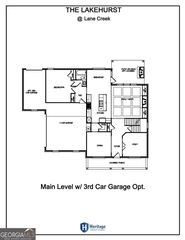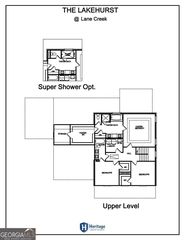


FOR SALENEW CONSTRUCTION0.83 ACRES
1040 Riverhill Dr
Bishop, GA 30621
- 3 Beds
- 3 Baths
- 2,683 sqft (on 0.83 acres)
- 3 Beds
- 3 Baths
- 2,683 sqft (on 0.83 acres)
3 Beds
3 Baths
2,683 sqft
(on 0.83 acres)
Local Information
© Google
-- mins to
Commute Destination
Description
The Lakehurst Co This stunning two-story plan features 4-sides brick exterior, Covered Front Porch, Game Day back patio, and a Golf Cart Garage.. just for starters! A gorgeous Kitchen with Large Island, Whirlpool Stainless Steel Appliances, Walk-in Pantry & Breakfast Room Open to Family Room with Fireplace, Shiplap Accents, and Built in Cabinetry. Entertain dinner guests in the separate Dining Room, cultivate your library in the Study, or get creative in the Main Floor Craft Room! Upstairs, the Master Suite includes large vanity with dual sinks/quartz countertops, luxurious Super Shower with dual showerheads & bench seat, and an incredible oversized closet. Two additional bedrooms, each with walk-in closets, a full bath, and Laundry Room with Tub Sink/Cabinetry complete the Second Floor. An amazing place to call home, all within highly desirable North Oconee Schools district. (LOT 4E-ELEVATION C). Estimated Completion Fall 2024.
Home Highlights
Parking
Garage
Outdoor
No Info
A/C
Heating & Cooling
HOA
$42/Monthly
Price/Sqft
$258
Listed
54 days ago
Home Details for 1040 Riverhill Dr
Interior Features |
|---|
Interior Details Basement: NoneNumber of Rooms: 1Types of Rooms: Kitchen |
Beds & Baths Number of Bedrooms: 3Number of Bathrooms: 3Number of Bathrooms (full): 3Number of Bathrooms (main level): 1 |
Dimensions and Layout Living Area: 2683 Square Feet |
Appliances & Utilities Utilities: Electricity Available, Natural Gas Available, Water AvailableAppliances: Dishwasher, MicrowaveDishwasherLaundry: In Hall,Upper LevelMicrowave |
Heating & Cooling Heating: CentralHas CoolingAir Conditioning: Central AirHas HeatingHeating Fuel: Central |
Fireplace & Spa Number of Fireplaces: 2Fireplace: Family Room, Outside, Gas LogHas a Fireplace |
Gas & Electric Has Electric on Property |
Windows, Doors, Floors & Walls Window: Double Pane WindowsFlooring: Tile, Carpet, VinylCommon Walls: No Common Walls |
Levels, Entrance, & Accessibility Stories: 2Levels: TwoFloors: Tile, Carpet, Vinyl |
View No View |
Security Security: Carbon Monoxide Detector(s), Smoke Detector(s) |
Exterior Features |
|---|
Exterior Home Features Roof: CompositionExterior: OtherFoundation: Slab |
Parking & Garage No CarportHas a GarageNo Attached GarageParking Spaces: 3Parking: Garage Door Opener,Garage,Side/Rear Entrance |
Frontage Waterfront: No Dock Or BoathouseNot on Waterfront |
Water & Sewer Sewer: Septic TankWater Body: None |
Finished Area Finished Area (above surface): 2683 Square Feet |
Days on Market |
|---|
Days on Market: 54 |
Property Information |
|---|
Year Built Year Built: 2024 |
Property Type / Style Property Type: ResidentialProperty Subtype: Single Family ResidenceStructure Type: HouseArchitecture: Brick 4 Side,Traditional |
Building Construction Materials: BrickIs a New ConstructionNot Attached PropertyIncludes Home Warranty |
Property Information Condition: Under ConstructionParcel Number: A 04B 004E |
Price & Status |
|---|
Price List Price: $691,389Price Per Sqft: $258 |
Status Change & Dates Possession Timing: Close Of Escrow |
Active Status |
|---|
MLS Status: Active |
Location |
|---|
Direction & Address City: BishopCommunity: Lane Creek Plantation |
School Information Elementary School: High ShoalsJr High / Middle School: Malcom BridgeHigh School: North Oconee |
Agent Information |
|---|
Listing Agent Listing ID: 10262519 |
Building |
|---|
Building Area Building Area: 2683 Square Feet |
Community |
|---|
Community Features: Clubhouse, Golf, Playground, Pool, Tennis Court(s) |
HOA |
|---|
HOA Fee Includes: OtherHas an HOAHOA Fee: $500/Annually |
Lot Information |
|---|
Lot Area: 0.83 acres |
Offer |
|---|
Listing Agreement Type: Exclusive Right To Sell |
Compensation |
|---|
Buyer Agency Commission: 3Buyer Agency Commission Type: % |
Notes The listing broker’s offer of compensation is made only to participants of the MLS where the listing is filed |
Miscellaneous |
|---|
Mls Number: 10262519 |
Additional Information |
|---|
ClubhouseGolfPlaygroundPoolTennis Court(s) |
Last check for updates: about 20 hours ago
Listing courtesy of Robyn Strickland, (770) 778-1370
Hill Wood Realty, LLC.
Source: GAMLS, MLS#10262519

Also Listed on FMLS GA, Classic MLS.
Price History for 1040 Riverhill Dr
| Date | Price | Event | Source |
|---|---|---|---|
| 04/19/2024 | $691,389 | PriceChange | GAMLS #10262519  |
| 03/06/2024 | $688,388 | Listed For Sale | GAMLS #10262519 |
Similar Homes You May Like
Skip to last item
- Ansley Real Estate Christies I
- Ansley Real Estate Christies I
- Ansley RE|Christie's Int'l RE
- See more homes for sale inBishopTake a look
Skip to first item
New Listings near 1040 Riverhill Dr
Skip to last item
- KW Atlanta Partners (Loganville)
- D.R.. Horton Realty of Georgia, Inc
- D.R. Horton Realty of GA Inc.
- DR Horton Realty of Georgia, Inc.
- D.R. Horton Realty of GA Inc.
- D.R. Horton Realty of GA Inc.
- DR Horton Realty of Georgia, Inc.
- D.R.. Horton Realty of Georgia, Inc
- D.R.. Horton Realty of Georgia, Inc
- D.R. Horton Realty of GA Inc.
- See more homes for sale inBishopTake a look
Skip to first item
Property Taxes and Assessment
| Year | 2022 |
|---|---|
| Tax | $669 |
| Assessment | $68,000 |
Home facts updated by county records
Comparable Sales for 1040 Riverhill Dr
Address | Distance | Property Type | Sold Price | Sold Date | Bed | Bath | Sqft |
|---|---|---|---|---|---|---|---|
0.11 | Single-Family Home | $747,783 | 06/30/23 | 4 | 4 | 3,752 | |
0.16 | Single-Family Home | $709,172 | 07/24/23 | 4 | 4 | 3,582 | |
0.23 | Single-Family Home | $495,000 | 10/12/23 | 3 | 2 | 2,116 | |
0.17 | Single-Family Home | $897,700 | 11/08/23 | 4 | 4 | 4,534 | |
0.19 | Single-Family Home | $740,732 | 08/31/23 | 4 | 5 | 3,995 | |
0.41 | Single-Family Home | $480,000 | 03/27/24 | 3 | 2 | 1,910 | |
0.42 | Single-Family Home | $481,900 | 07/14/23 | 3 | 2 | 1,916 | |
0.13 | Single-Family Home | $950,000 | 09/12/23 | 5 | 6 | 5,852 |
LGBTQ Local Legal Protections
LGBTQ Local Legal Protections
Robyn Strickland, Hill Wood Realty, LLC.

The data relating to real estate for sale on this web site comes in part from the Broker Reciprocity Program of GAMLS. All real estate listings are marked with the GAMLS Broker Reciprocity thumbnail logo and detailed information about them includes the name of the listing brokers.
The broker providing these data believes them to be correct, but advises interested parties to confirm them before relying on them in a purchase decision.
Copyright 2024 GAMLS. All rights reserved.
The listing broker’s offer of compensation is made only to participants of the MLS where the listing is filed.
Copyright 2024 GAMLS. All rights reserved.
The listing broker’s offer of compensation is made only to participants of the MLS where the listing is filed.
1040 Riverhill Dr, Bishop, GA 30621 is a 3 bedroom, 3 bathroom, 2,683 sqft single-family home built in 2024. This property is currently available for sale and was listed by GAMLS on Mar 6, 2024. The MLS # for this home is MLS# 10262519.
