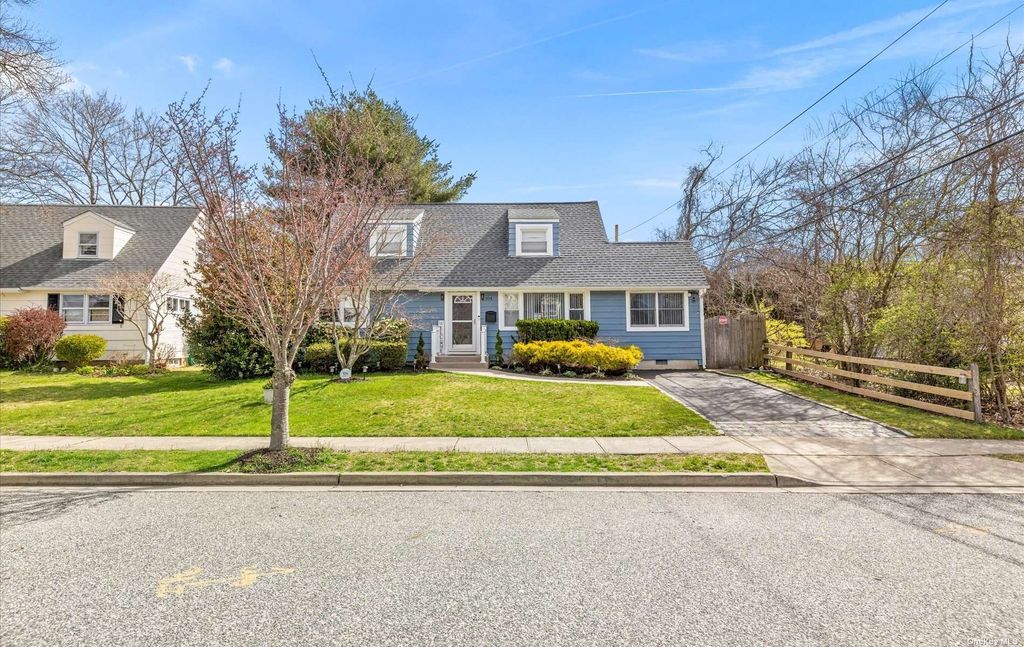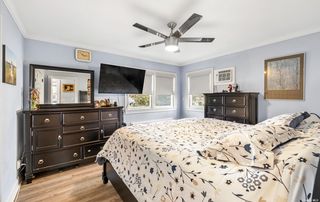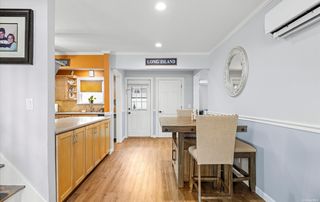


FOR SALE
104 Yorkshire Drive
East Norwich, NY 11732
- 5 Beds
- 3 Baths
- 5 Beds
- 3 Baths
5 Beds
3 Baths
We estimate this home will sell faster than 90% nearby.
Local Information
© Google
-- mins to
Commute Destination
Description
Welcome home to this charming 5-bedroom, 3-bath expanded Cape in the desirable Radcliff Manor section! Step inside to a warm and inviting living room featuring a cozy fireplace, perfect for chilly evenings. The den provides additional space for relaxation and entertainment. On the ground level, you'll find 3 bedrooms and 2 full baths. The spacious eat-in kitchen boasts plenty of cabinet space and stainless steel appliances. From the kitchen, step out onto a beautiful, expansive deck overlooking a private yard-ideal for outdoor gatherings and enjoying the serene surroundings. Upstairs, discover 2 large bedrooms with ample closet space and another full bath. The finished basement with a separate entrance offers versatility, whether you need extra recreation space, a home office, laundry facilities, or additional storage. This home is equipped with 3 heating zones, an in-ground sprinkler system, a brand new oil burner, and upgraded 200 amp electrical service. Located in a tranquil neighborhood with a strong sense of community, Radcliff Manor is the perfect place to call home. Don't miss out on this wonderful opportunity-schedule your tour today!
Home Highlights
Parking
Open Parking
Outdoor
Deck
A/C
Heating & Cooling
HOA
None
Price/Sqft
No Info
Listed
21 days ago
Last check for updates: about 11 hours ago
Listing by: LAFFEY REAL ESTATE, (516) 922-9800
Cindy Quinn, (917) 691-8112
LAFFEY REAL ESTATE, (516) 922-9800
Yakshi Carlino, (516) 974-7893
Source: OneKey® MLS, MLS#3543036

Home Details for 104 Yorkshire Drive
Interior Features |
|---|
Interior Details Basement: Finished,Walk-Out AccessNumber of Rooms: 7Types of Rooms: Kitchen, Bedroom, Bathroom, Den Office |
Beds & Baths Number of Bedrooms: 5Number of Bathrooms: 3Number of Bathrooms (full): 3 |
Appliances & Utilities Appliances: Hot Water: Fuel Oil Stand Alone |
Heating & Cooling Heating: Oil,Hot WaterHas CoolingHas HeatingHeating Fuel: Oil |
Windows, Doors, Floors & Walls Flooring: HardwoodCommon Walls: No Common Walls |
Levels, Entrance, & Accessibility Floors: Hardwood |
Exterior Features |
|---|
Exterior Home Features Patio / Porch: DeckFencing: Back YardExterior: Sprinkler SystemSprinkler System |
Parking & Garage No CarportNo GarageNo Attached GarageHas Open ParkingParking: Private,Driveway |
Water & Sewer Sewer: Cesspool |
Days on Market |
|---|
Days on Market: 21 |
Property Information |
|---|
Year Built Year Built: 1954 |
Property Type / Style Property Type: ResidentialProperty Subtype: Single Family ResidenceArchitecture: Exp Cape |
Building Construction Materials: FrameNot a New ConstructionNot Attached Property |
Property Information Condition: excellentIncluded in Sale: A/C UnitsParcel Number: 2489240110000220 |
Price & Status |
|---|
Price List Price: $875,000 |
Active Status |
|---|
MLS Status: A |
Media |
|---|
Location |
|---|
Direction & Address City: East Norwich |
School Information Elementary School: Vernon SchoolElementary School District: Oyster BayJr High / Middle School: Oyster Bay High SchoolJr High / Middle School District: Oyster BayHigh School: Oyster Bay High SchoolHigh School District: Oyster Bay |
Agent Information |
|---|
Listing Agent Listing ID: 3543036 |
Community |
|---|
Community Features: Near Public TransportNot Senior Community |
Lot Information |
|---|
Lot Area: 6000 sqft |
Compensation |
|---|
Buyer Agency Commission: 2Buyer Agency Commission Type: %Sub Agency Commission: 0Sub Agency Commission Type: % |
Notes The listing broker’s offer of compensation is made only to participants of the MLS where the listing is filed |
Miscellaneous |
|---|
BasementMls Number: 3543036Attic: NoneAttribution Contact: 516-922-9800 |
Additional Information |
|---|
Near Public TransportMlg Can ViewMlg Can Use: IDX |
Price History for 104 Yorkshire Drive
| Date | Price | Event | Source |
|---|---|---|---|
| 04/08/2024 | $875,000 | Listed For Sale | OneKey® MLS #3543036 |
| 05/28/2015 | $505,000 | Sold | OneKey® MLS #2690108 |
| 01/22/2015 | $535,000 | ListingRemoved | Agent Provided |
| 12/05/2014 | $535,000 | Listed For Sale | Agent Provided |
| 10/06/2014 | $535,000 | ListingRemoved | Agent Provided |
| 08/20/2014 | $535,000 | PriceChange | Agent Provided |
| 07/14/2014 | $559,000 | Listed For Sale | Agent Provided |
Similar Homes You May Like
Skip to last item
- Listing by: Compass Greater NY LLC
- Listing by: Daniel Gale Sothebys Intl Rlty
- Listing by: Green Acre Investment Corp
- Listing by: Michael J Watts & Assoc Inc
- See more homes for sale inEast NorwichTake a look
Skip to first item
New Listings near 104 Yorkshire Drive
Skip to last item
- Listing by: Daniel Gale Sothebys Intl Rlty
- Listing by: Daniel Gale Sothebys Intl Rlty
- Listing by: Daniel Gale Sothebys Intl Rlty
- See more homes for sale inEast NorwichTake a look
Skip to first item
Property Taxes and Assessment
| Year | 2022 |
|---|---|
| Tax | |
| Assessment | $599,000 |
Home facts updated by county records
Comparable Sales for 104 Yorkshire Drive
Address | Distance | Property Type | Sold Price | Sold Date | Bed | Bath | Sqft |
|---|---|---|---|---|---|---|---|
0.16 | Single-Family Home | $710,000 | 10/12/23 | 4 | 2 | - | |
0.15 | Single-Family Home | $605,000 | 05/18/23 | 4 | 2 | 1,800 | |
0.14 | Single-Family Home | $830,000 | 11/15/23 | 5 | 2 | - | |
0.14 | Single-Family Home | $690,000 | 10/20/23 | 4 | 2 | - | |
0.11 | Single-Family Home | $770,000 | 10/13/23 | 4 | 2 | - | |
0.05 | Single-Family Home | $607,000 | 06/05/23 | 4 | 1 | - | |
0.21 | Single-Family Home | $745,000 | 10/10/23 | 4 | 2 | - | |
0.24 | Single-Family Home | $890,000 | 06/14/23 | 5 | 2 | 2,208 | |
0.09 | Single-Family Home | $546,000 | 04/12/24 | 2 | 2 | - |
LGBTQ Local Legal Protections
LGBTQ Local Legal Protections
Cindy Quinn, LAFFEY REAL ESTATE

The data relating to real estate for sale or lease on this web site comes in part from OneKey® MLS. Real estate listings held by brokerage firms other than Zillow, Inc are marked with the OneKey® MLS logo or an abbreviated logo and detailed information about them includes the name of the listing broker.
IDX information is provided exclusively for personal, non-commercial use, and may not be used for any purpose other than to identify prospective properties consumers may be interested in purchasing.
Information is deemed reliable but not guaranteed.
Copyright 2024 OneKey® MLS. All rights reserved.
The listing broker’s offer of compensation is made only to participants of the MLS where the listing is filed.
The listing broker’s offer of compensation is made only to participants of the MLS where the listing is filed.
104 Yorkshire Drive, East Norwich, NY 11732 is a 5 bedroom, 3 bathroom single-family home built in 1954. This property is currently available for sale and was listed by OneKey® MLS on Apr 8, 2024. The MLS # for this home is MLS# 3543036.
