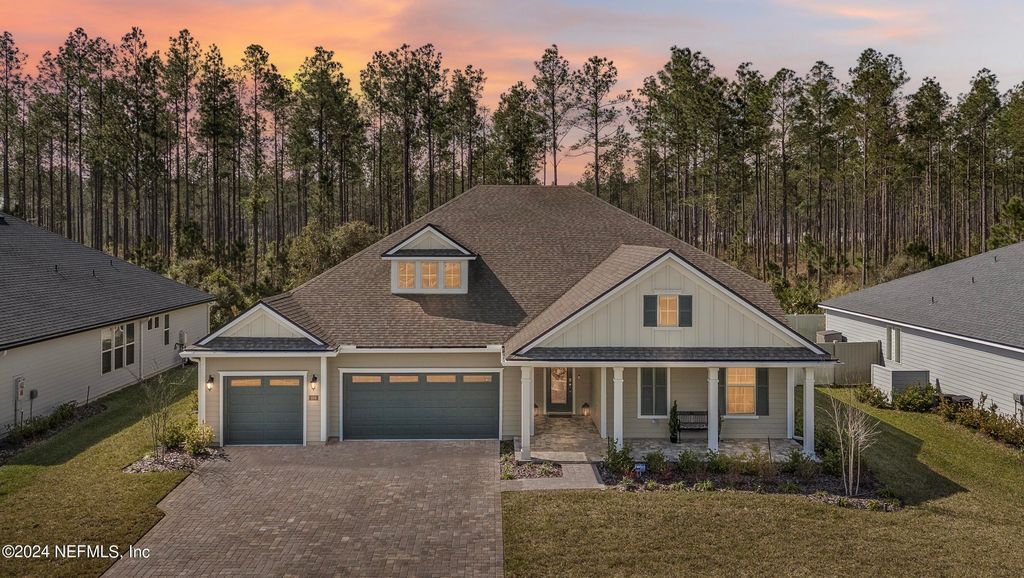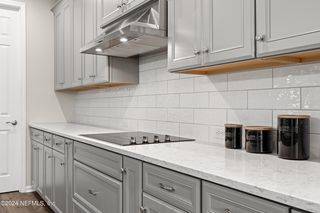


FOR SALEOPEN SAT, 11-3PM0.25 ACRES
104 WHITE HORSE Way
Saint Johns, FL 32259
- 4 Beds
- 3 Baths
- 3,327 sqft (on 0.25 acres)
- 4 Beds
- 3 Baths
- 3,327 sqft (on 0.25 acres)
4 Beds
3 Baths
3,327 sqft
(on 0.25 acres)
We estimate this home will sell faster than 82% nearby.
Local Information
© Google
-- mins to
Commute Destination
Description
Welcome to this like NEW custom built Drees Home that boasts over 3300 sq/ft of luxurious living space all on one floor. Step into the grand foyer that welcomes you into the elegant formal sitting room as well as the spacious formal dining room. The open-concept 4/3 layout features luxury vinyl planking throughout the entire house, custom built-ins, and large walk in closets enhancing both style and functionality.
Don't miss out on the upgraded cabinets, added island shelving & storage and quartz countertops in the kitchen serving as the heart of the home. Adjacent to the kitchen, an extra flex/sunroom provides versatility, serving as an additional sitting room or a delightful play space for kids.
Retreat to the expansive owner's suite, complete with split sinks in the master bathroom and a custom-built vanity, offering a serene oasis for relaxation. Outside, indulge in outdoor living on the screened porch, where a gas fireplace & custom stone wall provides warmth and ambiance. Surrounded by the tranquil woods, enjoy the serenity of nature, making every moment a cherished experience in this exceptional home on it's oversized 83' lot. Oxford Estates is a gated community with No CDD fee and a very low HOA fee, but still has all the amenities you could ever wish for. Don't miss out on this amazing home that checks all the boxes on your wishlist!
Don't miss out on the upgraded cabinets, added island shelving & storage and quartz countertops in the kitchen serving as the heart of the home. Adjacent to the kitchen, an extra flex/sunroom provides versatility, serving as an additional sitting room or a delightful play space for kids.
Retreat to the expansive owner's suite, complete with split sinks in the master bathroom and a custom-built vanity, offering a serene oasis for relaxation. Outside, indulge in outdoor living on the screened porch, where a gas fireplace & custom stone wall provides warmth and ambiance. Surrounded by the tranquil woods, enjoy the serenity of nature, making every moment a cherished experience in this exceptional home on it's oversized 83' lot. Oxford Estates is a gated community with No CDD fee and a very low HOA fee, but still has all the amenities you could ever wish for. Don't miss out on this amazing home that checks all the boxes on your wishlist!
Open House
Saturday, May 04
11:00 AM to 3:00 PM
Home Highlights
Parking
3 Car Garage
Outdoor
Porch, Patio
View
Trees/Woods
HOA
$96/Monthly
Price/Sqft
$248
Listed
30 days ago
Home Details for 104 WHITE HORSE Way
Active Status |
|---|
MLS Status: Active |
Interior Features |
|---|
Beds & Baths Number of Bedrooms: 4Number of Bathrooms: 3Number of Bathrooms (full): 3 |
Dimensions and Layout Living Area: 3327 Square Feet |
Appliances & Utilities Utilities: Cable Connected, Natural Gas Connected, Sewer Connected, Water ConnectedAppliances: Electric Cooktop, Electric Oven, Gas Water Heater, Microwave, Refrigerator, Tankless Water HeaterLaundry: Electric Dryer Hookup,Gas Dryer Hookup,In Unit,Sink,Washer HookupMicrowaveRefrigerator |
Heating & Cooling Heating: CentralHas CoolingAir Conditioning: Central AirHas HeatingHeating Fuel: Central |
Fireplace & Spa Number of Fireplaces: 1Fireplace: Gas, OutsideHas a Fireplace |
Windows, Doors, Floors & Walls Flooring: Laminate, Tile |
Levels, Entrance, & Accessibility Stories: 1Levels: OneFloors: Laminate, Tile |
View Has a ViewView: Trees/Woods |
Security Security: Security Gate, Smoke Detector(s) |
Exterior Features |
|---|
Exterior Home Features Roof: ShinglePatio / Porch: Front Porch, Patio, Screened |
Parking & Garage Number of Garage Spaces: 3Number of Covered Spaces: 3No CarportHas a GarageHas an Attached GarageParking Spaces: 3Parking: Attached |
Pool Pool: Community |
Frontage Road Frontage: Private RoadRoad Surface Type: AsphaltNot on Waterfront |
Water & Sewer Sewer: Public Sewer |
Days on Market |
|---|
Days on Market: 30 |
Property Information |
|---|
Year Built Year Built: 2022 |
Property Type / Style Property Type: ResidentialProperty Subtype: Single Family Residence, ResidentialArchitecture: Traditional |
Building Construction Materials: Fiber CementNot a New ConstructionNot Attached Property |
Property Information Parcel Number: 0023961130 |
Price & Status |
|---|
Price List Price: $825,000Price Per Sqft: $248 |
Status Change & Dates Possession Timing: Close Of Escrow |
Location |
|---|
Direction & Address City: St JohnsCommunity: Oxford Estates |
School Information Elementary School: Cunningham CreekJr High / Middle School: Switzerland PointHigh School: Bartram Trail |
Agent Information |
|---|
Listing Agent Listing ID: 2014686 |
Community |
|---|
Not Senior Community |
HOA |
|---|
Has an HOAHOA Fee: $1,150/Annually |
Lot Information |
|---|
Lot Area: 10890 sqft |
Offer |
|---|
Listing Terms: Cash, Conventional, FHA, VA Loan |
Compensation |
|---|
Buyer Agency Commission: 2.50Buyer Agency Commission Type: % |
Notes The listing broker’s offer of compensation is made only to participants of the MLS where the listing is filed |
Miscellaneous |
|---|
Mls Number: 2014686 |
Additional Information |
|---|
HOA Amenities: Clubhouse,Dog Park,Gated,Jogging Path,Management - Off Site,Playground |
Last check for updates: about 22 hours ago
Listing courtesy of JAMIE MCLAUGHLIN, (904) 334-1217
UNITED REAL ESTATE GALLERY, (904) 500-3948
Source: realMLS, MLS#2014686

Price History for 104 WHITE HORSE Way
| Date | Price | Event | Source |
|---|---|---|---|
| 03/28/2024 | $825,000 | Listed For Sale | realMLS #2014686 |
Similar Homes You May Like
Skip to last item
Skip to first item
New Listings near 104 WHITE HORSE Way
Skip to last item
- Venture Development Realty, Inc.
- VENTURE DEVELOPMENT REALTY, INC
- See more homes for sale inSaint JohnsTake a look
Skip to first item
Comparable Sales for 104 WHITE HORSE Way
Address | Distance | Property Type | Sold Price | Sold Date | Bed | Bath | Sqft |
|---|---|---|---|---|---|---|---|
0.12 | Single-Family Home | $805,000 | 05/25/23 | 4 | 3 | 2,930 | |
0.22 | Single-Family Home | $620,000 | 10/25/23 | 4 | 3 | 2,493 | |
0.26 | Single-Family Home | $828,317 | 08/25/23 | 4 | 3 | 2,738 | |
0.19 | Single-Family Home | $840,000 | 06/28/23 | 4 | 5 | 3,379 |
LGBTQ Local Legal Protections
LGBTQ Local Legal Protections
JAMIE MCLAUGHLIN, UNITED REAL ESTATE GALLERY

IDX information is provided exclusively for personal, non-commercial use, and may not be used for any purpose other than to identify prospective properties consumers may be interested in purchasing. Data is deemed reliable but is not guaranteed accurate by NEFMLS.
The listing broker’s offer of compensation is made only to participants of the MLS where the listing is filed.
The listing broker’s offer of compensation is made only to participants of the MLS where the listing is filed.
104 WHITE HORSE Way, Saint Johns, FL 32259 is a 4 bedroom, 3 bathroom, 3,327 sqft single-family home built in 2022. This property is currently available for sale and was listed by realMLS on Mar 28, 2024. The MLS # for this home is MLS# 2014686.
