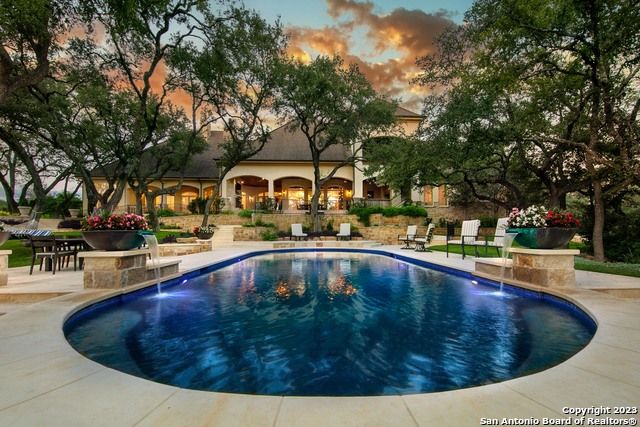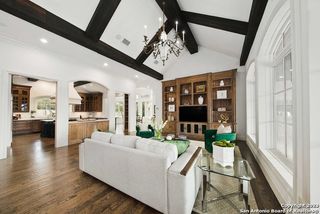


FOR SALE4.91 ACRES
104 Tomahawk Trail
Hill Country Village, TX 78232
- 6 Beds
- 7 Baths
- 8,108 sqft (on 4.91 acres)
- 6 Beds
- 7 Baths
- 8,108 sqft (on 4.91 acres)
6 Beds
7 Baths
8,108 sqft
(on 4.91 acres)
Local Information
© Google
-- mins to
Commute Destination
Description
A spectacular new listing in Hill Country Village with a single-story main home, one guest home, and one pool house, on 5 acres. The grounds and amenities are excellent. The main house is a single story that totals approximately 5,500 sq ft. It includes four bedrooms, a study, three full bathrooms, and two half baths. The main home is recently updated, mixing modern and traditional styles perfectly. Hardwood floors, beautiful solid wood beams, light-colored walls, and quartzite countertops finish off this desirable aesthetic. The 1,500 sq. ft. +/- guest house and 1,200 sq. ft. +/- pool house have been beautifully updated with kitchens, full bathrooms, laundry, and sleeping areas. One has a Hill Country-chic aesthetic, while the other is a modern farmhouse. Sleeps many. The owners recently built a covered Pickleball pavilion with an elevated stage that would be fun for various uses. There is a gorgeous large pool, a 3-car garage, two parking courts, and an enormous covered outdoor living area with a fireplace and outdoor kitchen to enjoy the peaceful surroundings. The owners recently added nearly a million dollars in lush landscaping and hardscaping including a cut limestone wall for complete privacy throughout the entire estate, to cap off this stunningly beautiful property. A rare find with an ideal location.
Home Highlights
Parking
Garage
Outdoor
Pool
A/C
Heating & Cooling
HOA
None
Price/Sqft
$678
Listed
180+ days ago
Home Details for 104 Tomahawk Trail
Interior Features |
|---|
Interior Details Number of Rooms: 6Types of Rooms: Master Bedroom, Master Bathroom, Dining Room, Kitchen, Living Room, OfficeWet Bar |
Beds & Baths Number of Bedrooms: 6Number of Bathrooms: 7Number of Bathrooms (full): 5Number of Bathrooms (half): 2 |
Dimensions and Layout Living Area: 8108 Square Feet |
Appliances & Utilities Utilities: Cable AvailableAppliances: Built-In Oven, Self Cleaning Oven, Microwave, Range, Gas Cooktop, Indoor Grill, Disposal, Dishwasher, Plumbed For Ice Maker, Water Softener Owned, Vented Exhaust FanDishwasherDisposalLaundry: Main Level,Washer Hookup,Dryer ConnectionMicrowave |
Heating & Cooling Heating: Central,Natural GasHas CoolingAir Conditioning: Three+ CentralHas HeatingHeating Fuel: Central |
Fireplace & Spa Number of Fireplaces: 2Fireplace: TwoHas a Fireplace |
Gas & Electric Electric: CPSGas: CPS |
Windows, Doors, Floors & Walls Window: Window CoveringsFlooring: Wood |
Levels, Entrance, & Accessibility Stories: 1Levels: OneFloors: Wood |
View Has a ViewView: County VIew |
Security Security: Smoke Detector(s) |
Exterior Features |
|---|
Exterior Home Features Roof: ConcreteVegetation: Mature TreesOther Structures: Detached Quarters, Second ResidenceExterior: Gas Grill, Rain Gutters, Lighting, Outdoor KitchenFoundation: SlabHas a Private Pool |
Parking & Garage Number of Garage Spaces: 3Number of Covered Spaces: 3Has a GarageParking Spaces: 3Parking: Three Car Garage,Garage Door Opener,Pad Only (Off Street) |
Pool Pool: Pool/Spa ComboPool |
Frontage Road Surface Type: Paved, Asphalt |
Water & Sewer Sewer: Septic |
Days on Market |
|---|
Days on Market: 180+ |
Property Information |
|---|
Year Built Year Built: 2007 |
Property Type / Style Property Type: ResidentialProperty Subtype: Single Family ResidenceArchitecture: Texas Hill Country |
Building Construction Materials: 4 Sides MasonryNot a New Construction |
Property Information Condition: Pre-OwnedParcel Number: 058330000230 |
Price & Status |
|---|
Price List Price: $5,499,000Price Per Sqft: $678 |
Status Change & Dates Possession Timing: Close Of Escrow |
Active Status |
|---|
MLS Status: Active |
Location |
|---|
Direction & Address City: Hill Country VillageCommunity: Hill Country Village |
School Information Elementary School: Hidden ForestElementary School District: North East I.S.DJr High / Middle School: BradleyJr High / Middle School District: North East I.S.DHigh School: ChurchillHigh School District: North East I.S.D |
Agent Information |
|---|
Listing Agent Listing ID: 1717921 |
Building |
|---|
Building Details Builder Name: Weiss |
Building Area Building Area: 8108 Square Feet |
Community |
|---|
Community Features: None |
Lot Information |
|---|
Lot Area: 4.905 Acres |
Offer |
|---|
Listing Terms: Conventional, Cash |
Compensation |
|---|
Buyer Agency Commission: 3Buyer Agency Commission Type: %Sub Agency Commission: 0 |
Notes The listing broker’s offer of compensation is made only to participants of the MLS where the listing is filed |
Miscellaneous |
|---|
Mls Number: 1717921 |
Additional Information |
|---|
None |
Last check for updates: about 20 hours ago
Listing courtesy of Jason Glast TREC #502805, (210) 386-1833
Phyllis Browning Company
Source: SABOR, MLS#1717921

Price History for 104 Tomahawk Trail
| Date | Price | Event | Source |
|---|---|---|---|
| 09/08/2023 | $5,499,000 | Listed For Sale | SABOR #1717921 |
| 08/11/2023 | ListingRemoved | SABOR #1675870 | |
| 07/07/2023 | $5,590,000 | PriceChange | SABOR #1675870 |
| 03/27/2023 | $5,825,000 | Listed For Sale | SABOR #1675870 |
| 12/27/2022 | ListingRemoved | SABOR #1641939 | |
| 11/12/2022 | $5,750,000 | Listed For Sale | SABOR #1641939 |
| 04/15/2021 | ListingRemoved | Phyllis Browning Company | |
| 03/19/2021 | $2,900,000 | Pending | SABOR #1371140 |
| 03/02/2021 | $2,900,000 | Contingent | SABOR #1371140 |
| 10/23/2020 | $2,900,000 | PriceChange | SABOR #1371140 |
| 07/02/2020 | $3,350,000 | PriceChange | Agent Provided |
| 11/27/2019 | $3,100,000 | PriceChange | Agent Provided |
| 06/25/2019 | $3,300,000 | PriceChange | Agent Provided |
| 03/20/2019 | $3,500,000 | Listed For Sale | Agent Provided |
| 08/30/2018 | $3,750,000 | ListingRemoved | Agent Provided |
| 03/16/2018 | $3,750,000 | PriceChange | Agent Provided |
| 07/17/2017 | $3,975,000 | PriceChange | Agent Provided |
| 06/08/2017 | $4,200,000 | Listed For Sale | Agent Provided |
Similar Homes You May Like
Skip to last item
- Kevin Best TREC #461928, San Antonio Portfolio KW RE
- Binkan Cinaroglu TREC #592614, Kuper Sotheby's Int'l Realty
- Deanna Wright TREC #566830, Kuper Sotheby's Int'l Realty
- Ellen McDonough TREC #398375, Phyllis Browning Company
- Marisa Estavillo TREC #649826, Vortex Realty
- Elizabeth Priest TREC #565047, Phyllis Browning Company
- Raul Ruiz TREC #594448, Kuper Sotheby's Int'l Realty
- Matthew Resnick TREC #561533, Kuper Sotheby's Int'l Realty
- Janet Heydenreich TREC #309876, Phyllis Browning Company
- M. Matin Tabbakh TREC #500301, San Antonio Portfolio KW RE AH
- James Smith TREC #286769, James Smith, Broker
- Mallory Baird TREC #580845, Kuper Sotheby's Int'l Realty
- Sharon Thurmond TREC #332549, Phyllis Browning Company
- Stephen Yndo TREC #346184, Yndo Commercial Real Estate Co
- M. Matin Tabbakh TREC #500301, San Antonio Portfolio KW RE AH
- See more homes for sale inHill Country VillageTake a look
Skip to first item
New Listings near 104 Tomahawk Trail
Skip to last item
- Elizabeth Priest TREC #565047, Phyllis Browning Company
- Binkan Cinaroglu TREC #592614, Kuper Sotheby's Int'l Realty
- Kevin Best TREC #461928, San Antonio Portfolio KW RE
- See more homes for sale inHill Country VillageTake a look
Skip to first item
Property Taxes and Assessment
| Year | 2023 |
|---|---|
| Tax | $41,277 |
| Assessment | $2,357,410 |
Home facts updated by county records
LGBTQ Local Legal Protections
LGBTQ Local Legal Protections
Jason Glast, Phyllis Browning Company

IDX information is provided exclusively for personal, non-commercial use, and may not be used for any purpose other than to identify prospective properties consumers may be interested in purchasing.
Information is deemed reliable but not guaranteed.
The listing broker’s offer of compensation is made only to participants of the MLS where the listing is filed.
The listing broker’s offer of compensation is made only to participants of the MLS where the listing is filed.
104 Tomahawk Trail, Hill Country Village, TX 78232 is a 6 bedroom, 7 bathroom, 8,108 sqft single-family home built in 2007. This property is currently available for sale and was listed by SABOR on Sep 8, 2023. The MLS # for this home is MLS# 1717921.
