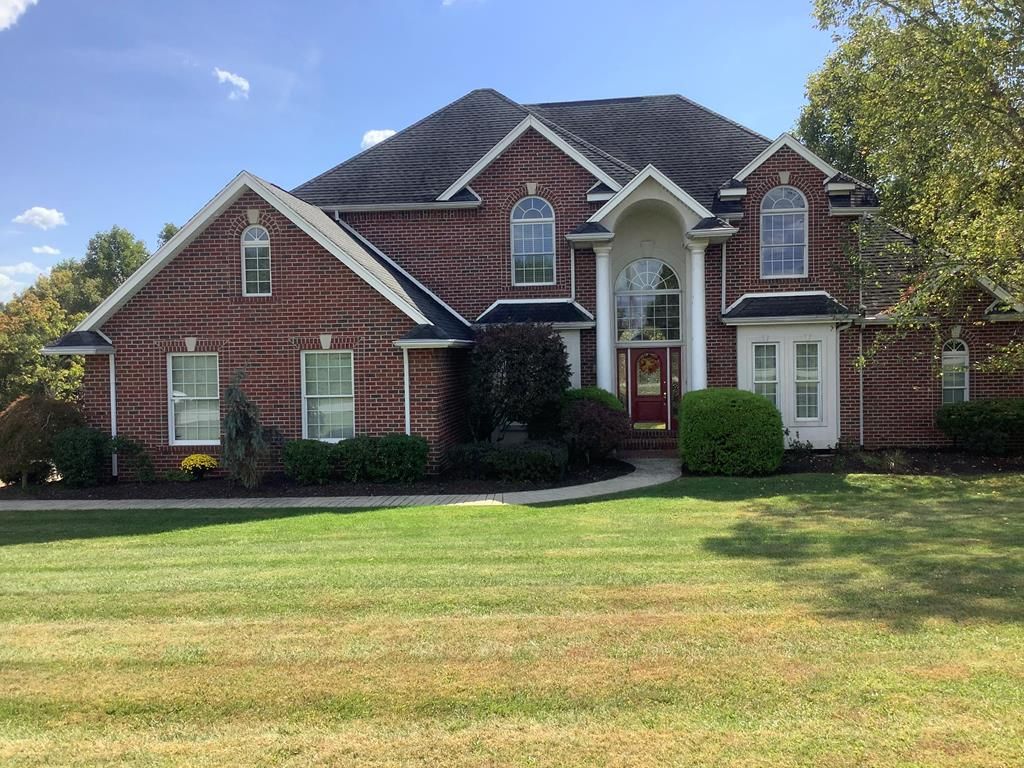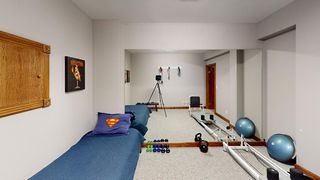


PENDING 2.99 ACRES
2.99 ACRES
3D VIEW
104 Glenn Ct
Minford, OH 45653
- 4 Beds
- 5 Baths
- 4,144 sqft (on 2.99 acres)
- 4 Beds
- 5 Baths
- 4,144 sqft (on 2.99 acres)
4 Beds
5 Baths
4,144 sqft
(on 2.99 acres)
Local Information
© Google
-- mins to
Commute Destination
Description
Stunning home situated on 2.99 acres in the prestigious Ridgeland Estates sub-division. Interior features an office with coffered ceiling, beautiful interior woodwork including crown molding and built-ins. The lovely windows allow rooms to be filled with wonderful natural light. You will love preparing meals in the fantastic Chef's kitchen with stainless steel appliances, granite countertops and island. Hardwood floors. First floor primary bedroom with a fireplace and ensuite bathroom. Greatroom with double side gas fireplace. Access the balcony from the breakfast nook, greatroom, or primary bedroom. Amazing lower level with a kitchenette w/wet bar, theater room, sauna, bathroom, fireplace, and exercise room. 2-car attached garage. The 3-car detached garage w/2nd floor and walk-out lower level provides plenty of storage space and lower level is currently used for workout space. Take a look at the matterport tour and schedule a showing to see this fantastic home.
Home Highlights
Parking
5 Car Garage
Outdoor
Patio
A/C
Heating & Cooling
HOA
None
Price/Sqft
$151
Listed
20 days ago
Home Details for 104 Glenn Ct
Interior Features |
|---|
Interior Details Basement: Finished,Full,Walk-Out AccessNumber of Rooms: 15 |
Beds & Baths Number of Bedrooms: 4Number of Bathrooms: 5Number of Bathrooms (full): 4Number of Bathrooms (half): 1 |
Dimensions and Layout Living Area: 4144 Square Feet |
Appliances & Utilities Appliances: Built-in Microwave, Dishwasher, Range, Refrigerator, Electric Water HeaterDishwasherRefrigerator |
Heating & Cooling Heating: Forced Air,Natural GasHas CoolingAir Conditioning: Central AirHas HeatingHeating Fuel: Forced Air |
Fireplace & Spa Fireplace: Gas Log, Living Room, Recreation Room, Master BedroomHas a Fireplace |
Gas & Electric Electric: 200+ Amp ServiceGas: Propane |
Windows, Doors, Floors & Walls Flooring: Hardwood |
Levels, Entrance, & Accessibility Levels: TwoFloors: Hardwood |
Exterior Features |
|---|
Exterior Home Features Roof: AsphaltPatio / Porch: Patio-Covered, Covered PatioExterior: Balcony-Covered |
Parking & Garage Number of Garage Spaces: 5Has a GarageHas an Attached GarageHas Open ParkingParking Spaces: 5Parking: 2 Car,3 Car,Attached,Detached,Stone |
Water & Sewer Sewer: Septic Tank |
Days on Market |
|---|
Days on Market: 20 |
Property Information |
|---|
Year Built Year Built: 2003 |
Property Type / Style Property Type: ResidentialProperty Subtype: ResidentialStructure Type: ResidentialArchitecture: Residential |
Building Construction Materials: Brick |
Property Information Parcel Number: 100352.001 |
Price & Status |
|---|
Price List Price: $625,000Price Per Sqft: $151 |
Status Change & Dates Possession Timing: Negotiable |
Active Status |
|---|
MLS Status: Pending |
Media |
|---|
See Virtual Tour: my.matterport.com/show/?m=PtbDBT9Axe3 |
Location |
|---|
Direction & Address City: Minford |
School Information Elementary School District: MinfordJr High / Middle School District: MinfordHigh School District: Minford |
Agent Information |
|---|
Listing Agent Listing ID: 150293 |
Building |
|---|
Building Area Building Area: 4144 Square Feet |
Lot Information |
|---|
Lot Area: 2.99 Acres |
Offer |
|---|
Listing Terms: Cash, Conventional, VA Loan |
Miscellaneous |
|---|
BasementMls Number: 150293 |
Last check for updates: about 10 hours ago
Listing courtesy of Craig DeAtley
CENTURY 21 Empire Realty SE
Source: GPABR, MLS#150293
Price History for 104 Glenn Ct
| Date | Price | Event | Source |
|---|---|---|---|
| 04/23/2024 | $625,000 | Pending | GPABR #150293 |
| 01/18/2024 | $625,000 | PriceChange | GPABR #150293 |
| 10/05/2023 | $659,000 | Listed For Sale | GPABR #150293 |
| 12/16/2019 | $500,000 | Sold | N/A |
| 09/23/2019 | $550,000 | PriceChange | Agent Provided |
| 04/01/2019 | $685,000 | PriceChange | Agent Provided |
| 01/31/2019 | $725,000 | Listed For Sale | Agent Provided |
| 10/25/2017 | $598,000 | ListingRemoved | Agent Provided |
| 07/03/2017 | $598,000 | Listed For Sale | Agent Provided |
| 08/11/2015 | $575,000 | ListingRemoved | Agent Provided |
| 07/31/2015 | $575,000 | Listed For Sale | Agent Provided |
| 04/06/2015 | $310,000 | Sold | N/A |
| 06/05/2008 | $499,000 | ListingRemoved | Agent Provided |
| 05/01/2008 | $499,000 | Listed For Sale | Agent Provided |
Similar Homes You May Like
Skip to last item
- Bunch Real Estate Associates
- Kelly Wiley Group Keller Williams Excel Realty
- See more homes for sale inMinfordTake a look
Skip to first item
New Listings near 104 Glenn Ct
Skip to last item
Skip to first item
Property Taxes and Assessment
| Year | 2022 |
|---|---|
| Tax | $7,713 |
| Assessment | $545,490 |
Home facts updated by county records
Comparable Sales for 104 Glenn Ct
Address | Distance | Property Type | Sold Price | Sold Date | Bed | Bath | Sqft |
|---|---|---|---|---|---|---|---|
1.95 | Single-Family Home | $288,000 | 09/19/23 | 3 | 3 | 1,728 | |
1.80 | Single-Family Home | $240,000 | 04/08/24 | 4 | 2 | 1,336 |
What Locals Say about Minford
- Wanda M.
- Resident
- 3y ago
"Quiet and serene neighborhood with good schools. Everyone takes care of their own. They have dogs, cats, sheep, horses, and chickens. "
LGBTQ Local Legal Protections
LGBTQ Local Legal Protections
Craig DeAtley, CENTURY 21 Empire Realty SE
Copyright Greater Portsmouth Area Board of Realtors. All rights reserved. Information is deemed reliable but not guaranteed.
104 Glenn Ct, Minford, OH 45653 is a 4 bedroom, 5 bathroom, 4,144 sqft single-family home built in 2003. This property is currently available for sale and was listed by GPABR on Apr 8, 2024. The MLS # for this home is MLS# 150293.
