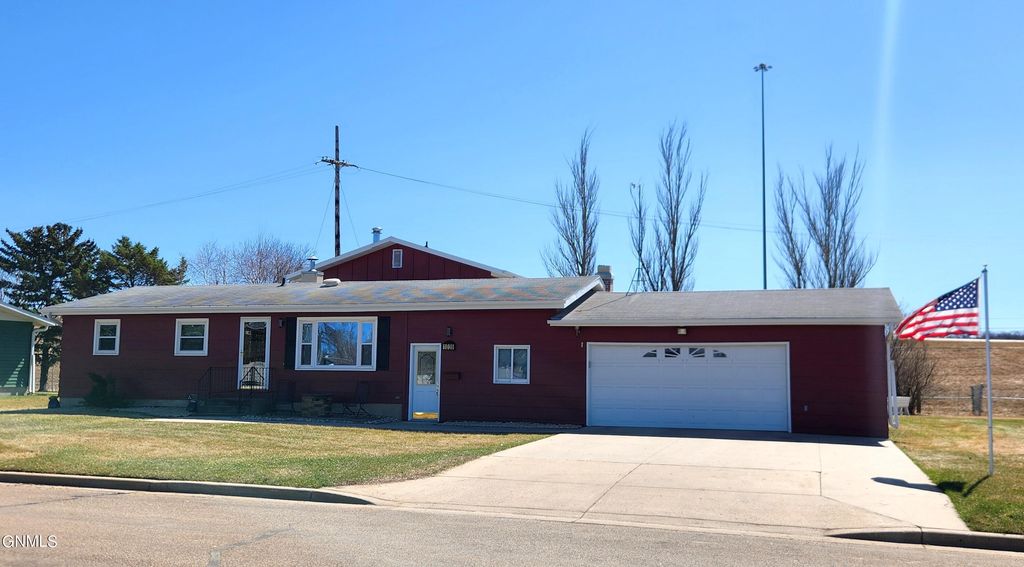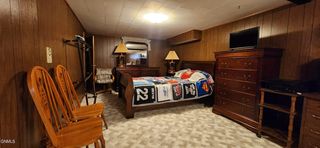


ACCEPTING BACKUPS0.25 ACRES
1039 Hanna Ave
Valley City, ND 58072
- 3 Beds
- 2 Baths
- 2,860 sqft (on 0.25 acres)
- 3 Beds
- 2 Baths
- 2,860 sqft (on 0.25 acres)
3 Beds
2 Baths
2,860 sqft
(on 0.25 acres)
Local Information
© Google
-- mins to
Commute Destination
Description
Looking for an abundance of space? Look no further! Prepare to be awestruck by the spacious family room, perfect for gatherings and relaxation. The master bedroom, complete with an ensuite bathroom, offers tranquility and privacy. Step into the hot tub for ultimate relaxation and fun for everyone. The serene living room provides access to the deck, ideal for barbecuing and unwinding. And let's not forget about the expansive double stall garage, featuring an attached shed, providing ample storage for all your needs. This home's charm is truly unmatched. I invite you to schedule a personal tour today and experience it for yourself!
Home Highlights
Parking
Garage
Outdoor
No Info
A/C
Heating & Cooling
HOA
None
Price/Sqft
$80
Listed
13 days ago
Home Details for 1039 Hanna Ave
Interior Features |
|---|
Interior Details Basement: Concrete,FinishedNumber of Rooms: 17Types of Rooms: Entrance Foyer, Living Room, Dining Room, Bedroom 1, Mechanical Furnace, Storage, Laundry, Office, Bedroom 2, Primary Bedroom, Other, Bathroom 1, Recreation Room, Kitchen, Family Room, Primary Bathroom |
Beds & Baths Number of Bedrooms: 3Number of Bathrooms: 2Number of Bathrooms (full): 2 |
Dimensions and Layout Living Area: 2860 Square Feet |
Appliances & Utilities Utilities: Electricity Connected, Fiber Optic Connected, Natural Gas Available, Sewer Connected, Trash Pickup - Public, Water ConnectedAppliances: Dishwasher, Disposal, Dryer, Electric Range, Freezer, Microwave, Refrigerator, WasherDishwasherDisposalDryerLaundry: Laundry RoomMicrowaveRefrigeratorWasher |
Heating & Cooling Heating: Electric,Forced AirHas CoolingAir Conditioning: Central AirHas HeatingHeating Fuel: Electric |
Fireplace & Spa Number of Fireplaces: 2Fireplace: Family Room, Living RoomSpa: Hot TubHas a FireplaceHas a Spa |
Windows, Doors, Floors & Walls Window: Skylight(s), Window TreatmentsFlooring: Carpet, Laminate |
Levels, Entrance, & Accessibility Levels: Multi/Split, Split LevelAccessibility: NoneFloors: Carpet, Laminate |
Exterior Features |
|---|
Exterior Home Features Roof: ShingleFencing: NoneOther Structures: Shed(s)Exterior: Balcony, Rain GuttersFoundation: Concrete Perimeter |
Parking & Garage Number of Garage Spaces: 2Number of Covered Spaces: 2No CarportHas a GarageParking Spaces: 2Parking: Asphalt,Attached,Garage Door Opener,Garage Faces Front,Inside Entrance,Workshop in Garage |
Frontage Road Frontage: City StreetRoad Surface Type: Asphalt |
Water & Sewer Sewer: Public Sewer |
Finished Area Finished Area (above surface): 1488 Square FeetFinished Area (below surface): 1372 Square Feet |
Days on Market |
|---|
Days on Market: 13 |
Property Information |
|---|
Year Built Year Built: 1961 |
Property Type / Style Property Type: ResidentialProperty Subtype: Single Family ResidenceArchitecture: Ranch |
Building Construction Materials: HardiPlank Type |
Property Information Parcel Number: 634180395 |
Price & Status |
|---|
Price List Price: $228,000Price Per Sqft: $80 |
Active Status |
|---|
MLS Status: Contingent/Accepting Backup Offers |
Location |
|---|
Direction & Address City: Valley City |
School Information Elementary School: Valley CityJr High / Middle School: Valley CityHigh School: Valley City |
Agent Information |
|---|
Listing Agent Listing ID: 4012698 |
Building |
|---|
Building Area Building Area: 2860 Square Feet |
HOA |
|---|
No HOA |
Lot Information |
|---|
Lot Area: 10890 sqft |
Offer |
|---|
Contingencies: Contingent/Accepting Backup OffersListing Terms: Cash, FHA, USDA Loan, VA Loan |
Compensation |
|---|
Buyer Agency Commission: 3.00Buyer Agency Commission Type: % |
Notes The listing broker’s offer of compensation is made only to participants of the MLS where the listing is filed |
Miscellaneous |
|---|
BasementMls Number: 4012698Zillow Contingency Status: Accepting Back-up Offers |
Last check for updates: about 24 hours ago
Listing courtesy of Ross W Powell, (701) 490-1687
RE/MAX Now - VC, (701) 845-0782
Source: Great North MLS, MLS#4012698
Price History for 1039 Hanna Ave
| Date | Price | Event | Source |
|---|---|---|---|
| 04/16/2024 | $228,000 | Listed For Sale | Great North MLS #4012698 |
| 12/20/2019 | -- | Sold | N/A |
| 10/22/2019 | $182,500 | Pending | Agent Provided |
| 06/11/2019 | $182,500 | Listed For Sale | Agent Provided |
| 05/01/2019 | $182,500 | ListingRemoved | Agent Provided |
| 09/13/2018 | $182,500 | Listed For Sale | Agent Provided |
| 08/01/2018 | $198,500 | ListingRemoved | Agent Provided |
| 07/11/2018 | $198,500 | PriceChange | Agent Provided |
| 04/06/2018 | $219,900 | Listed For Sale | Agent Provided |
Similar Homes You May Like
Skip to last item
- Loni Trapp, Ivy Real Estate Group, Great North MLS
- Jeremy P Wiebe, Ivy Real Estate Group, Great North MLS
- Loni Trapp, Ivy Real Estate Group, Great North MLS
- Alison M Kasowski, Ivy Real Estate Group, Great North MLS
- See more homes for sale inValley CityTake a look
Skip to first item
New Listings near 1039 Hanna Ave
Skip to last item
- Loni Trapp, Ivy Real Estate Group, Great North MLS
- Jeremy P Wiebe, Ivy Real Estate Group, Great North MLS
- Shelby Hart, RE/MAX Now - VC, Great North MLS
- Loni Trapp, Ivy Real Estate Group, Great North MLS
- Loni Trapp, Ivy Real Estate Group, Great North MLS
- Loni Trapp, Ivy Real Estate Group, Great North MLS
- Alison M Kasowski, Ivy Real Estate Group, Great North MLS
- See more homes for sale inValley CityTake a look
Skip to first item
Property Taxes and Assessment
| Year | 2022 |
|---|---|
| Tax | $2,831 |
| Assessment | $185,100 |
Home facts updated by county records
Comparable Sales for 1039 Hanna Ave
Address | Distance | Property Type | Sold Price | Sold Date | Bed | Bath | Sqft |
|---|---|---|---|---|---|---|---|
0.25 | Single-Family Home | - | 07/21/23 | 4 | 2 | 2,528 | |
0.50 | Single-Family Home | - | 12/12/23 | 4 | 2 | 2,401 | |
0.58 | Single-Family Home | - | 10/13/23 | 4 | 2 | 1,872 | |
0.58 | Single-Family Home | - | 06/21/23 | 4 | 2 | 1,861 | |
0.58 | Single-Family Home | - | 08/25/23 | 4 | 3 | 1,724 | |
0.55 | Single-Family Home | - | 11/13/23 | 2 | 2 | 1,128 | |
0.60 | Single-Family Home | - | 05/17/23 | 2 | 2 | 1,483 | |
0.74 | Single-Family Home | - | 08/18/23 | 2 | 2 | 2,400 | |
0.64 | Single-Family Home | - | 08/09/23 | 4 | 3 | 2,448 |
What Locals Say about Valley City
- Abigailingstad
- Resident
- 5y ago
"Dogs are always welcome. Neighbors friendly and accommodating of pets. Nice dog park in town and many walking paths available. "
LGBTQ Local Legal Protections
LGBTQ Local Legal Protections
Ross W Powell, RE/MAX Now - VC
The listing broker’s offer of compensation is made only to participants of the MLS where the listing is filed.
1039 Hanna Ave, Valley City, ND 58072 is a 3 bedroom, 2 bathroom, 2,860 sqft single-family home built in 1961. This property is currently available for sale and was listed by Great North MLS on Apr 16, 2024. The MLS # for this home is MLS# 4012698.
