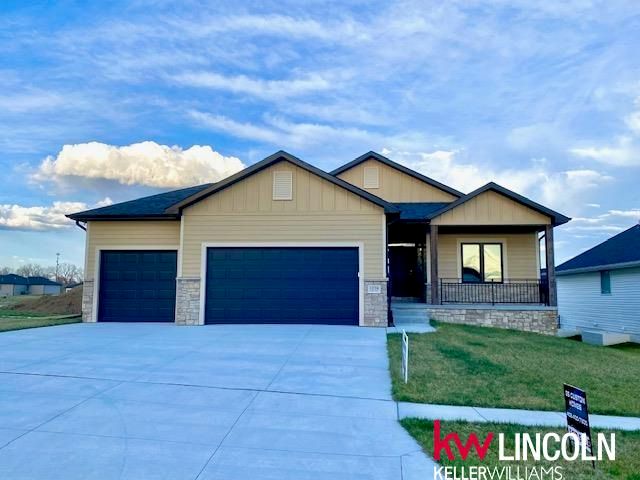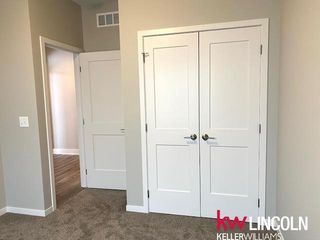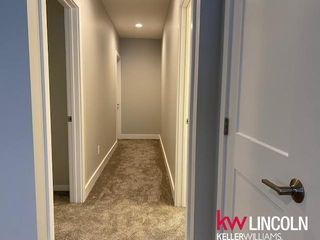


FOR SALENEW CONSTRUCTION
1038 Asher Ave
Hickman, NE 68372
- 4 Beds
- 3 Baths
- 1,504 sqft
- 4 Beds
- 3 Baths
- 1,504 sqft
4 Beds
3 Baths
1,504 sqft
We estimate this home will sell faster than 82% nearby.
Local Information
© Google
-- mins to
Commute Destination
Description
Quality workmanship galore with high profile base boards, custom design closets, panel doors, black interior windows, car siding in ceiling off front porch and deck, rod iron railing, 9' ceilings throughout. You will notice the large windows and the expansive sliding door that gives you views to the east under your covered deck just outside your dining and family room. Split bedroom plan with 3 beds on main floor provides privacy and convenience. Large daylight windows, 4th bedroom, bath and exercise space finish off the basement. Lower level also features can lighting with dimmer toggles. The large backyard backs to the neighborhood walking path for your enjoyment. The kitchen features under cabinet electrical, solid countertops, stainless appliances, walk in pantry, tile backsplash. Primary has coffered ceiling, double sinks in bath, tile walk in shower, and well thought out storage in closet. Finished garage with epoxy floors, walk out and insulated doors. Deck with Stairs.
Home Highlights
Parking
3 Car Garage
Outdoor
Deck
A/C
Heating & Cooling
HOA
$19/Monthly
Price/Sqft
$325
Listed
6 days ago
Home Details for 1038 Asher Ave
Interior Features |
|---|
Interior Details Basement: YesNumber of Rooms: 7Types of Rooms: Master Bedroom, Bedroom 1, Bedroom 2, Bedroom 3, Dining Room, Kitchen, Living Room |
Beds & Baths Number of Bedrooms: 4Number of Bathrooms: 3Number of Bathrooms (full): 3Number of Bathrooms (main level): 2 |
Dimensions and Layout Living Area: 1504 Square Feet |
Appliances & Utilities Laundry: Main Level |
Heating & Cooling Heating: Forced Air,ElectricHas CoolingAir Conditioning: Central AirHas HeatingHeating Fuel: Forced Air |
Fireplace & Spa No Fireplace |
Levels, Entrance, & Accessibility Stories: 1Levels: 1.0 Story/Ranch |
Exterior Features |
|---|
Exterior Home Features Patio / Porch: Covered DeckFencing: NoneExterior: Drain TileFoundation: Poured Concrete |
Parking & Garage Number of Covered Spaces: 3No CarportHas a GarageHas an Attached GarageParking Spaces: 3Parking: Attached |
Water & Sewer Sewer: Public Sewer |
Finished Area Finished Area (above surface): 1504 Square Feet |
Days on Market |
|---|
Days on Market: 6 |
Property Information |
|---|
Year Built Year Built: 2023 |
Property Type / Style Property Type: ResidentialProperty Subtype: Single Family Residence |
Building Is a New ConstructionNot Attached Property |
Property Information Condition: New ConstructionParcel Number: 1527420006000 |
Price & Status |
|---|
Price List Price: $489,000Price Per Sqft: $325 |
Active Status |
|---|
MLS Status: ACTIVE |
Location |
|---|
Direction & Address City: HickmanCommunity: Terrace View 3rd Addition |
School Information Elementary School: NorrisElementary School District: NorrisJr High / Middle School: NorrisJr High / Middle School District: NorrisHigh School: NorrisHigh School District: Norris |
Agent Information |
|---|
Listing Agent Listing ID: 22409678 |
Building |
|---|
Building Details Builder Name: Shotkoski Custom Homes & Trimc |
Building Area Building Area: 2858 Square Feet |
Community |
|---|
Not Senior Community |
HOA |
|---|
HOA Name: Terrace ViewNo HOAHOA Fee: $225/Annually |
Lot Information |
|---|
Lot Area: 8712 sqft |
Offer |
|---|
Listing Terms: Cash, Conventional, FHA, VA Loan |
Compensation |
|---|
Buyer Agency Commission: 2Buyer Agency Commission Type: % |
Notes The listing broker’s offer of compensation is made only to participants of the MLS where the listing is filed |
Business |
|---|
Business Information Ownership: Fee Simple |
Miscellaneous |
|---|
BasementMls Number: 22409678 |
Last check for updates: about 13 hours ago
Listing courtesy of Deborah Fisbeck, (402) 730-5801
Keller Williams Lincoln
Source: GPRMLS, MLS#22409678

Price History for 1038 Asher Ave
| Date | Price | Event | Source |
|---|---|---|---|
| 04/22/2024 | $489,000 | Listed For Sale | GPRMLS #22409678 |
| 04/22/2024 | $489,000 | ListingRemoved | GPRMLS #22401594 |
| 04/19/2024 | $489,000 | PriceChange | GPRMLS #22401594 |
| 01/22/2024 | $498,000 | Listed For Sale | GPRMLS #22401594 |
| 12/29/2023 | $524,900 | ListingRemoved | GPRMLS #22313653 |
| 09/21/2023 | $524,900 | PriceChange | GPRMLS #22313653 |
| 07/15/2023 | $529,900 | PriceChange | GPRMLS #22313653 |
| 06/22/2023 | $539,900 | Listed For Sale | GPRMLS #22313653 |
| 06/21/2023 | $540,000 | ListingRemoved | GPRMLS #22303647 |
| 02/24/2023 | $540,000 | Listed For Sale | GPRMLS #22303647 |
| 02/24/2023 | $575,000 | ListingRemoved | GPRMLS #22215534 |
| 07/01/2022 | $575,000 | Listed For Sale | GPRMLS #22215534 |
| 03/15/2022 | $64,900 | Sold | GPRMLS #22117684 |
| 07/29/2021 | $64,900 | Listed For Sale | HOME Real Estate #22117684 |
Similar Homes You May Like
Skip to last item
Skip to first item
New Listings near 1038 Asher Ave
Skip to last item
Skip to first item
Comparable Sales for 1038 Asher Ave
Address | Distance | Property Type | Sold Price | Sold Date | Bed | Bath | Sqft |
|---|---|---|---|---|---|---|---|
0.06 | Single-Family Home | $425,000 | 05/25/23 | 4 | 3 | 2,427 | |
0.04 | Single-Family Home | $460,000 | 01/08/24 | 5 | 3 | 2,743 | |
0.06 | Single-Family Home | $450,000 | 07/20/23 | 5 | 3 | 2,650 | |
0.07 | Single-Family Home | $425,000 | 12/15/23 | 5 | 3 | 2,617 | |
0.08 | Single-Family Home | $430,000 | 11/08/23 | 5 | 3 | 2,617 | |
0.01 | Single-Family Home | $539,900 | 06/27/23 | 5 | 3 | 3,444 | |
0.16 | Single-Family Home | $488,000 | 08/31/23 | 4 | 3 | 2,794 | |
0.11 | Single-Family Home | $530,000 | 06/20/23 | 5 | 3 | 2,810 | |
0.07 | Single-Family Home | $459,793 | 06/16/23 | 6 | 3 | 3,092 | |
0.05 | Single-Family Home | $501,000 | 08/03/23 | 5 | 3 | 3,198 |
LGBTQ Local Legal Protections
LGBTQ Local Legal Protections
Deborah Fisbeck, Keller Williams Lincoln

Listing information is provided by Participants of the Great Plains Regional Multiple Listing Service Inc.
IDX information is provided exclusively for personal, non-commercial use, and may not be used for any purpose other than to identify prospective properties consumers may be interested in purchasing.
Information is deemed reliable but not guaranteed.
Copyright 2024, Great Plains Regional Multiple Listing Service, Inc.
The listing broker’s offer of compensation is made only to participants of the MLS where the listing is filed.
The listing broker’s offer of compensation is made only to participants of the MLS where the listing is filed.
1038 Asher Ave, Hickman, NE 68372 is a 4 bedroom, 3 bathroom, 1,504 sqft single-family home built in 2023. This property is currently available for sale and was listed by GPRMLS on Apr 22, 2024. The MLS # for this home is MLS# 22409678.
