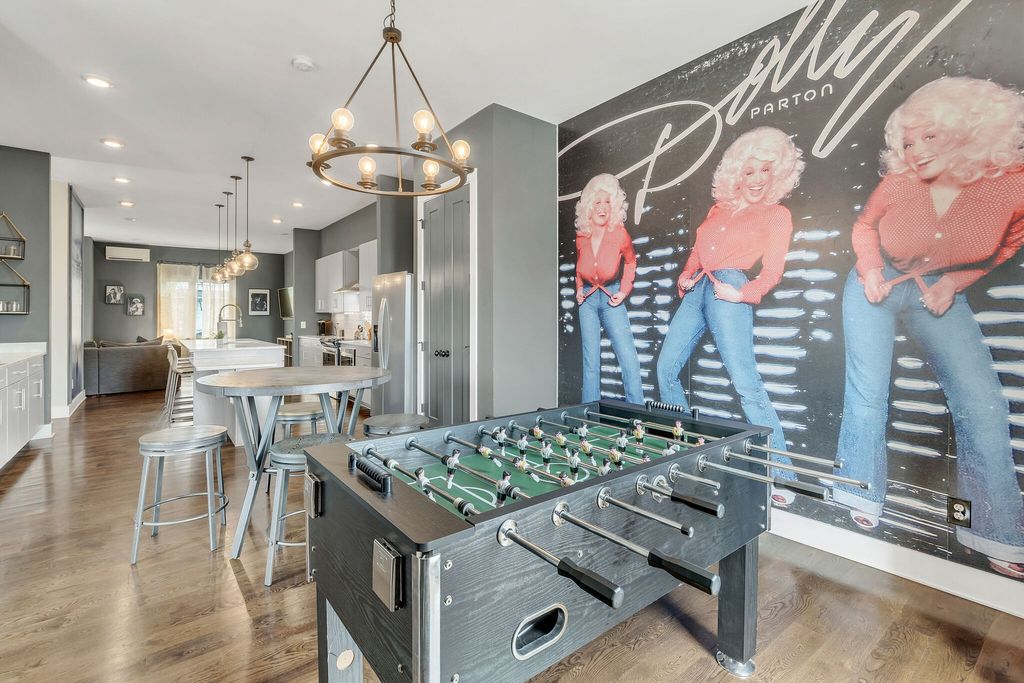


FOR SALE
1035 Fairwin Ave
Nashville, TN 37216
East Hill- 3 Beds
- 4 Baths
- 2,456 sqft
- 3 Beds
- 4 Baths
- 2,456 sqft
3 Beds
4 Baths
2,456 sqft
Local Information
© Google
-- mins to
Commute Destination
Description
Priced to sell!! Exceptional Non-Owner Occupied Short Term Rental (Airbnb)-Investment Opportunity! Pro Forma shows gross revenue of $94k at $457 nightly avg & 56% occupancy. Located near an abundance of local East Nashville hot spots-minutes to Downtown, Nissan Stadium/Titans games/CMA Fest, Top Golf, East Bank redevelopment! This TURNKEY property is elegantly FULLY FURNISHED, professionally designed & managed by a reliable company with future bookings in place. With 3 Bedrooms, 3 & 1/2 Baths, 2 Car Garage & spacious ROOFTOP DECK overlooking downtown skyline-10 beds in total, its the ultimate inviting STR setup! Open floor plan w/durable high-end finishes that will wow your guests: chef's kitchen w/granite countertops, hardwood floors, high efficiency appliances, cabinetry, tile showers. Oversized windows w/downtown views. Large parking area. 1037 Fairwin(MLS #2634433) also for sale-if both units purchased 19 guests accommodated. Airbnb/VRBO-available now w/rentals in place-DONT MISS!
Home Highlights
Parking
Garage
Outdoor
Porch, Deck
A/C
Heating & Cooling
HOA
$135/Monthly
Price/Sqft
$354
Listed
35 days ago
Home Details for 1035 Fairwin Ave
Active Status |
|---|
MLS Status: Active |
Interior Features |
|---|
Interior Details Basement: SlabNumber of Rooms: 6Types of Rooms: Living Room, Bedroom 1, Bedroom 2, Bedroom 3, Dining Room, Kitchen |
Beds & Baths Number of Bedrooms: 3Main Level Bedrooms: 1Number of Bathrooms: 4Number of Bathrooms (full): 3Number of Bathrooms (half): 1 |
Dimensions and Layout Living Area: 2456 Square Feet |
Appliances & Utilities Utilities: Water AvailableAppliances: Dishwasher, Disposal, Dryer, Microwave, Refrigerator, WasherDishwasherDisposalDryerMicrowaveRefrigeratorWasher |
Heating & Cooling Heating: CentralHas CoolingAir Conditioning: ElectricHas HeatingHeating Fuel: Central |
Fireplace & Spa No Fireplace |
Gas & Electric Has Electric on Property |
Windows, Doors, Floors & Walls Flooring: Carpet, Concrete, Wood, Tile |
Levels, Entrance, & Accessibility Stories: 3Levels: Three Or MoreFloors: Carpet, Concrete, Wood, Tile |
View Has a ViewView: City |
Security Security: Smoke Detector(s) |
Exterior Features |
|---|
Exterior Home Features Roof: ShinglePatio / Porch: Deck, PorchNo Private Pool |
Parking & Garage Number of Garage Spaces: 2Number of Covered Spaces: 2No CarportHas a GarageNo Attached GarageParking Spaces: 2Parking: Garage Faces Side,Parking Lot |
Frontage Not on Waterfront |
Water & Sewer Sewer: Public Sewer |
Finished Area Finished Area (above surface): 2456 Square Feet |
Days on Market |
|---|
Days on Market: 35 |
Property Information |
|---|
Year Built Year Built: 2018Year Renovated: 2018 |
Property Type / Style Property Type: ResidentialProperty Subtype: Condominium, ResidentialStructure Type: CondominiumArchitecture: Contemporary |
Building Construction Materials: BrickNot a New ConstructionAttached To Another Structure |
Property Information Parcel Number: 072103B00400CO |
Price & Status |
|---|
Price List Price: $869,900Price Per Sqft: $354 |
Status Change & Dates Possession Timing: Negotiable |
Location |
|---|
Direction & Address City: NashvilleCommunity: 2619 Gallatin Pike Townhomes |
School Information Elementary School: Hattie Cotton ElementaryJr High / Middle School: Jere Baxter MiddleHigh School: Maplewood Comp High School |
Agent Information |
|---|
Listing Agent Listing ID: 2634434 |
Building |
|---|
Building Area Building Area: 2456 Square Feet |
Community |
|---|
Not Senior Community |
HOA |
|---|
HOA Fee Includes: Maintenance GroundsHas an HOAHOA Fee: $135/Monthly |
Lot Information |
|---|
Lot Area: 871.2 sqft |
Listing Info |
|---|
Special Conditions: Standard |
Compensation |
|---|
Buyer Agency Commission: 3Buyer Agency Commission Type: % |
Notes The listing broker’s offer of compensation is made only to participants of the MLS where the listing is filed |
Miscellaneous |
|---|
Mls Number: 2634434 |
Additional Information |
|---|
Mlg Can ViewMlg Can Use: IDX |
Last check for updates: about 17 hours ago
Listing Provided by: Melody Holt, (615) 414-5171
Century 21 Premier, (615) 859-9500
Source: RealTracs MLS as distributed by MLS GRID, MLS#2634434

Price History for 1035 Fairwin Ave
| Date | Price | Event | Source |
|---|---|---|---|
| 03/24/2024 | $869,900 | Listed For Sale | RealTracs MLS as distributed by MLS GRID #2634434 |
| 05/30/2018 | $565,000 | Sold | N/A |
Similar Homes You May Like
Skip to last item
Skip to first item
New Listings near 1035 Fairwin Ave
Skip to last item
Skip to first item
Property Taxes and Assessment
| Year | 2023 |
|---|---|
| Tax | |
| Assessment | $571,000 |
Home facts updated by county records
Neighborhood Overview
Neighborhood stats provided by third party data sources.
What Locals Say about East Hill
- Neighbor
- Resident
- 5y ago
"Crime is scarce. People are great. I love my neighbors (both the new and the long standing residents). Everybody respects eachother. "
LGBTQ Local Legal Protections
LGBTQ Local Legal Protections
Melody Holt, Century 21 Premier

Based on information submitted to the MLS GRID as of 2024-02-09 15:39:37 PST. All data is obtained from various sources and may not have been verified by broker or MLS GRID. Supplied Open House Information is subject to change without notice. All information should be independently reviewed and verified for accuracy. Properties may or may not be listed by the office/agent presenting the information. Some IDX listings have been excluded from this website. Click here for more information
The listing broker’s offer of compensation is made only to participants of the MLS where the listing is filed.
The listing broker’s offer of compensation is made only to participants of the MLS where the listing is filed.
1035 Fairwin Ave, Nashville, TN 37216 is a 3 bedroom, 4 bathroom, 2,456 sqft condo built in 2018. 1035 Fairwin Ave is located in East Hill, Nashville. This property is currently available for sale and was listed by RealTracs MLS as distributed by MLS GRID on Mar 24, 2024. The MLS # for this home is MLS# 2634434.
