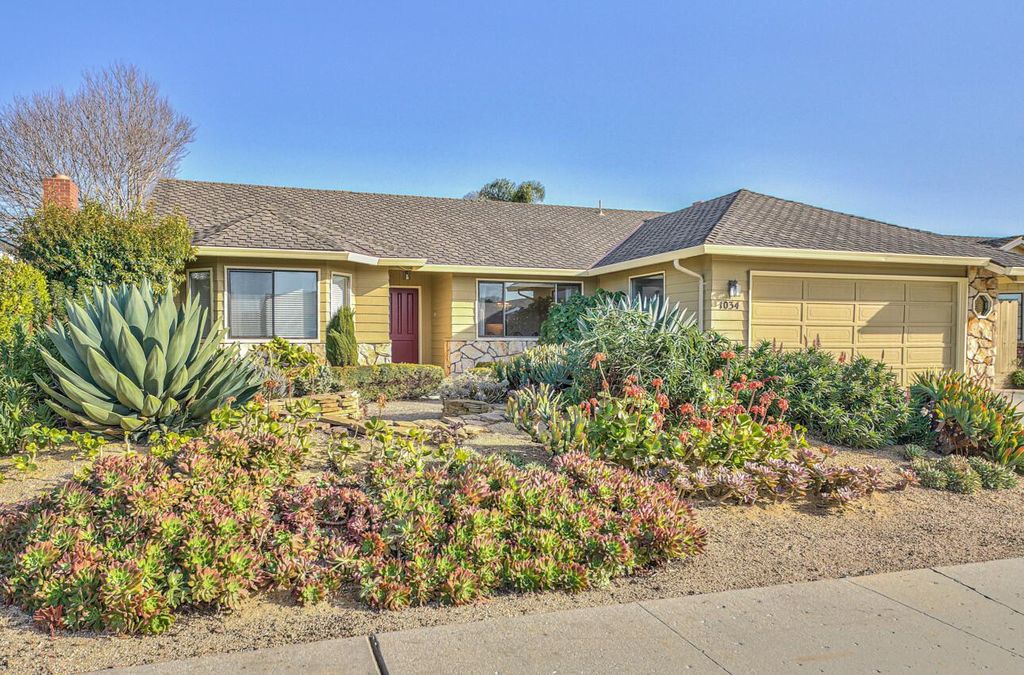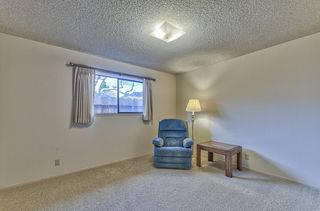


FOR SALEOPEN SAT, 3-5PM
1034 Kentfield Dr
Salinas, CA 93901
Montecito Estates- 3 Beds
- 2 Baths
- 1,808 sqft
- 3 Beds
- 2 Baths
- 1,808 sqft
3 Beds
2 Baths
1,808 sqft
Local Information
© Google
-- mins to
Commute Destination
Description
Montecito Estates single story Harrod Home shows pride of ownership, especially the gorgeous succulent oasis in the front yard! This spacious home offers separate Living, Dining, & Family room areas with Vaulted Open Beam ceiling and wood burning "heatilator" Fireplace. With beautiful Kitchen counters and natural stone backsplash, plus beautiful Cabinets, Countertops and tile flooring, also includes Reverse Osmosis water filter at kitchen sink. Primary Bedroom offers an oversized walk in closet. Patio door access to the backyard for perfect entertaining as the yard has Landscaping allowing for comfortable Outdoor fun. Great potting shed perfect for the gardener in the family. New Roof and Gutters installed in 2008. Located close to Shopping, Dining and less than 10 minutes to the Beach! You do NOT want to miss this home in an area that rarely goes for sale!
Open House
Saturday, April 27
3:00 PM to 5:00 PM
Sunday, April 28
1:00 PM to 3:00 PM
Home Highlights
Parking
2 Car Garage
Outdoor
No Info
A/C
Heating & Cooling
HOA
None
Price/Sqft
$523
Listed
48 days ago
Home Details for 1034 Kentfield Dr
Interior Features |
|---|
Interior Details Number of Rooms: 5Types of Rooms: Bedroom, Bathroom, Dining Room, Family Room, KitchenWet Bar |
Beds & Baths Number of Bedrooms: 3Number of Bathrooms: 2Number of Bathrooms (full): 2 |
Dimensions and Layout Living Area: 1808 Square Feet |
Appliances & Utilities Utilities: Natural Gas Available, Public Utilities, Water PublicAppliances: Built in BBQ Grill, Dishwasher, Electric Oven/Range, Refrigerator, Washer/DryerDishwasherLaundry: In GarageRefrigerator |
Heating & Cooling Heating: Central Forced Air,Fireplace(s)Air Conditioning: Ceiling Fan(s)Heating Fuel: Central Forced Air |
Fireplace & Spa Number of Fireplaces: 1Fireplace: Wood Burning |
Gas & Electric Gas: NaturalGas, PublicUtilities |
Windows, Doors, Floors & Walls Flooring: Carpet, Tile, Vinyl Linoleum |
Levels, Entrance, & Accessibility Stories: 1Floors: Carpet, Tile, Vinyl Linoleum |
Exterior Features |
|---|
Exterior Home Features Roof: ShingleFencing: Back Yard, WoodFoundation: Concrete Perimeter and Slab |
Parking & Garage Number of Garage Spaces: 2Number of Covered Spaces: 2No CarportHas a GarageHas an Attached GarageParking Spaces: 2Parking: Attached |
Farm & Range Not Allowed to Raise Horses |
Days on Market |
|---|
Days on Market: 48 |
Property Information |
|---|
Year Built Year Built: 1984 |
Property Type / Style Property Type: ResidentialProperty Subtype: Single Family Residence, |
Building Not a New ConstructionNot Attached Property |
Property Information Parcel Number: 016353022000 |
Price & Status |
|---|
Price List Price: $944,998Price Per Sqft: $523 |
Active Status |
|---|
MLS Status: Active |
Location |
|---|
Direction & Address City: Salinas |
School Information Elementary School District: SalinasCityElementaryHigh School District: SalinasUnionHighWalk Score: 20 |
Agent Information |
|---|
Listing Agent Listing ID: ML81956974 |
Building |
|---|
Building Area Building Area: 1808 |
Lot Information |
|---|
Lot Area: 6363 sqft |
Listing Info |
|---|
Special Conditions: Standard |
Offer |
|---|
Listing Agreement Type: ExclusiveRightToSellListing Terms: FHA, VALoan, CashorConventionalLoan |
Compensation |
|---|
Buyer Agency Commission: 2Buyer Agency Commission Type: % |
Notes The listing broker’s offer of compensation is made only to participants of the MLS where the listing is filed |
Miscellaneous |
|---|
Mls Number: ML81956974 |
Last check for updates: 1 day ago
Listing courtesy of Julia M Hanson 01458897, (831) 320-0779
KW Coastal Estates
Source: MLSListings Inc, MLS#ML81956974

Price History for 1034 Kentfield Dr
| Date | Price | Event | Source |
|---|---|---|---|
| 03/09/2024 | $944,998 | Listed For Sale | MLSListings Inc #ML81956974 |
Similar Homes You May Like
Skip to last item
Skip to first item
New Listings near 1034 Kentfield Dr
Skip to last item
Skip to first item
Property Taxes and Assessment
| Year | 2023 |
|---|---|
| Tax | $3,073 |
| Assessment | $271,982 |
Home facts updated by county records
Comparable Sales for 1034 Kentfield Dr
Address | Distance | Property Type | Sold Price | Sold Date | Bed | Bath | Sqft |
|---|---|---|---|---|---|---|---|
0.12 | Single-Family Home | $807,500 | 05/12/23 | 3 | 2 | 1,822 | |
0.17 | Single-Family Home | $835,000 | 06/16/23 | 3 | 2 | 1,866 | |
0.18 | Single-Family Home | $730,000 | 05/08/23 | 3 | 2 | 1,624 | |
0.19 | Single-Family Home | $850,000 | 07/07/23 | 3 | 2 | 1,756 | |
0.20 | Single-Family Home | $705,000 | 01/19/24 | 3 | 2 | 1,583 | |
0.12 | Single-Family Home | $859,000 | 07/26/23 | 3 | 3 | 2,067 | |
0.28 | Single-Family Home | $760,000 | 12/15/23 | 3 | 2 | 1,732 | |
0.16 | Single-Family Home | $735,000 | 06/20/23 | 4 | 2 | 1,970 | |
0.22 | Single-Family Home | $720,000 | 07/28/23 | 4 | 2 | 1,520 | |
0.23 | Single-Family Home | $762,500 | 01/31/24 | 2 | 2 | 1,681 |
LGBTQ Local Legal Protections
LGBTQ Local Legal Protections
Julia M Hanson, KW Coastal Estates

Based on information from the MLSListings MLS as of 2024-04-26 01:57:23 PDT. All data, including all measurements and calculations of area, is obtained from various sources and has not been, and will not be, verified by broker or MLS. All information should be independently reviewed and verified for accuracy. Properties may or may not be listed by the office/agent presenting the information.
The listing broker’s offer of compensation is made only to participants of the MLS where the listing is filed.
The listing broker’s offer of compensation is made only to participants of the MLS where the listing is filed.
1034 Kentfield Dr, Salinas, CA 93901 is a 3 bedroom, 2 bathroom, 1,808 sqft single-family home built in 1984. 1034 Kentfield Dr is located in Montecito Estates, Salinas. This property is currently available for sale and was listed by MLSListings Inc on Mar 9, 2024. The MLS # for this home is MLS# ML81956974.
