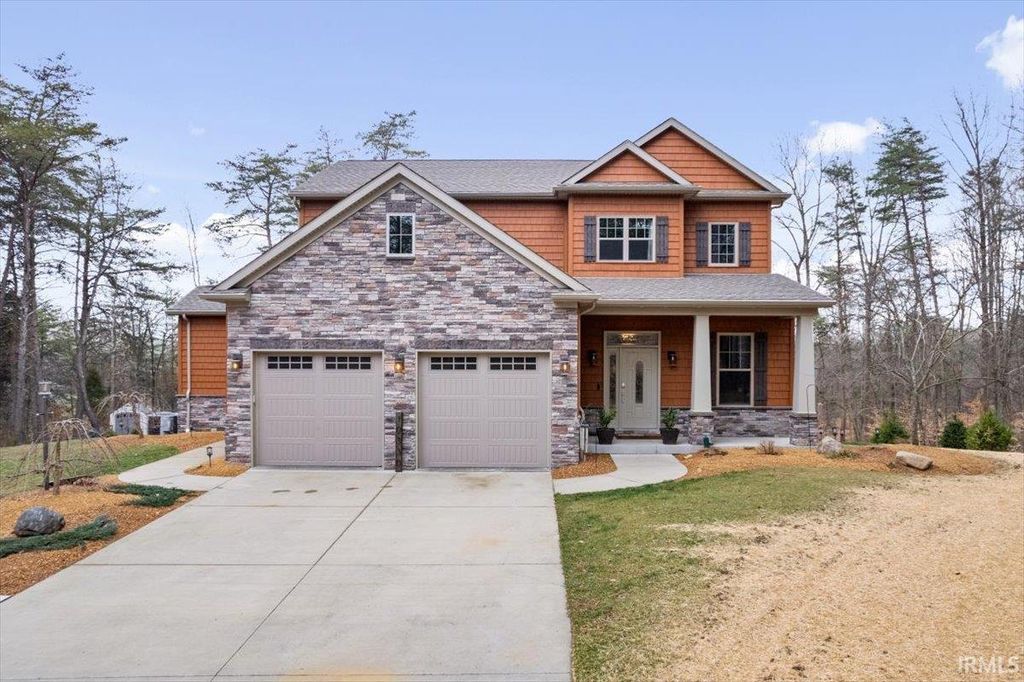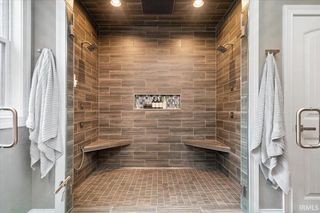


FOR SALE3.27 ACRES
10330 E Gramwood Dr E
Celestine, IN 47521
- 5 Beds
- 4 Baths
- 4,331 sqft (on 3.27 acres)
- 5 Beds
- 4 Baths
- 4,331 sqft (on 3.27 acres)
5 Beds
4 Baths
4,331 sqft
(on 3.27 acres)
Local Information
© Google
-- mins to
Commute Destination
Description
Rustic, luxurious and fabulous! Nestled on it's own block of 3.27 wooded acres this stunning 2019 (like new) 2-story craftsman home showcases cedar colored siding, complimented with cutface stone...it makes you feel like you are pulling up to your own lodge. This mood and tempo is carried throughout to provide your comfort and enjoyment. You are greeted with a pillared foyer opening up to your living space created specifically for your needs: quiet nook, cozy up to a fireplace, a chef's kitchen delight to enjoy dinner and entertaining. Many upgrades: transoms, double crown molding, luxury vinyl flooring, quartz countertops, custom soft close cabinetry, 10' ceilings, infrastructured with speakers and a smart home w/updated ipads. There is a convenient drop-zone and half bath from the garage entrance. The best awaits in the master bedroom suite! The custom wood feature wall and sliding barn doors lead you thru a designer walk thru closet to a bathroom oasis featuring a light up mirror make-up space, double vanities, step up aroma therapy jacuzzi framed with a stone wall and skylight, tiled walk-in shower w/real rain shower head and jets offering you the comfort you so deserve. Upstairs brings 3 spacious bedrooms, full bath with jacuzzi tub, and a bonus commons area. Venture downstairs to a second master suite with it's own tiled jetted walk-in shower, theater and lounge providing movies, food, games and fun for family and friends. The outside provides extension to living space and entertaining with a covered deck off the kitchen and covered patio off the basement. You are located an hour from Louisville, Evansville or Bloomington and 20 minutes from Jasper or French Lick. The ambience on your own 6 wooded lots, professional landscaping and sandstone walks ensures utmost privacy and tranquility while offering an array of luxurious features in the subdivision of Woodland Hills that is nestled in a finger of Patoka Lake.
Home Highlights
Parking
2 Car Garage
Outdoor
Porch, Deck
A/C
Heating & Cooling
HOA
$38/Monthly
Price/Sqft
No Info
Listed
51 days ago
Home Details for 10330 E Gramwood Dr E
Active Status |
|---|
MLS Status: Active |
Interior Features |
|---|
Interior Details Basement: Full,Walk-Out Access,Finished,ConcreteNumber of Rooms: 11Types of Rooms: Bedroom 1, Bedroom 2, Dining Room, Family Room, Kitchen, Living Room |
Beds & Baths Number of Bedrooms: 5Main Level Bedrooms: 1Number of Bathrooms: 4Number of Bathrooms (full): 3Number of Bathrooms (half): 1 |
Dimensions and Layout Living Area: 4331 Square Feet |
Appliances & Utilities Utilities: Cable AvailableAppliances: Disposal, Range/Oven Hook Up Gas, Dishwasher, Microwave, Refrigerator, Washer, Gas Cooktop, Dryer-Electric, Exhaust Fan, Convection Oven, Gas Water Heater, Tankless Water Heater, Wine CoolerDishwasherDisposalLaundry: Electric Dryer Hookup,Sink,Washer HookupMicrowaveRefrigeratorWasher |
Heating & Cooling Heating: Electric,Forced Air,High Efficiency Furnace,ZonedHas CoolingAir Conditioning: Central Air,Ceiling Fan(s),ZonedHas HeatingHeating Fuel: Electric |
Fireplace & Spa Number of Fireplaces: 2Fireplace: Living Room, 5th Bdrm, Electric, Gas Log, Free Standing, VentedSpa: Jet TubHas a FireplaceHas a Spa |
Gas & Electric Electric: Dubois RECGas: Southern Indiana Propane |
Windows, Doors, Floors & Walls Window: Skylight(s), Double Pane Windows, ENERGY STAR Qualified Windows, Insulated Windows, Window Treatments, BlindsDoor: ENERGY STAR Qualified Doors, Insulated DoorsFlooring: Carpet, Concrete, Tile, Vinyl |
Levels, Entrance, & Accessibility Stories: 2Levels: TwoAccessibility: ADA FeaturesFloors: Carpet, Concrete, Tile, Vinyl |
Security Security: Carbon Monoxide Detector(s), Smoke Detector(s), Prewired, Closed Circuit Camera(s) |
Exterior Features |
|---|
Exterior Home Features Roof: Dimensional ShinglesPatio / Porch: Deck Covered, Covered, Porch CoveredFencing: Invisible, Pet FenceOther Structures: ShedExterior: Fire Pit, Basketball Goal |
Parking & Garage Number of Garage Spaces: 2Number of Covered Spaces: 2No CarportHas a GarageHas an Attached GarageHas Open ParkingParking Spaces: 2Parking: Attached,Garage Door Opener,Garage Utilities,Concrete |
Frontage Not on Waterfront |
Water & Sewer Sewer: Public Sewer |
Finished Area Finished Area (above surface): 2996 Square FeetFinished Area (below surface): 1335 Square Feet |
Days on Market |
|---|
Days on Market: 51 |
Property Information |
|---|
Year Built Year Built: 2019 |
Property Type / Style Property Type: ResidentialProperty Subtype: Single Family ResidenceArchitecture: Craftsman |
Building Construction Materials: Stone, Vinyl SidingNot a New ConstructionDoes Not Include Home Warranty |
Property Information Parcel Number: 190835201309.000009 |
Price & Status |
|---|
Price List Price: $850,000 |
Location |
|---|
Direction & Address City: CelestineCommunity: Woodland Hills |
School Information Elementary School: Northeast DuboisElementary School District: Northeast Dubois County School Corp.Jr High / Middle School: Northeast DuboisJr High / Middle School District: Northeast Dubois County School Corp.High School: Northeast DuboisHigh School District: Northeast Dubois County School Corp. |
Agent Information |
|---|
Listing Agent Listing ID: 202407310 |
Building |
|---|
Building Area Building Area: 4331 Square Feet |
Community |
|---|
Community Features: Clubhouse, Playground |
HOA |
|---|
Has an HOAHOA Fee: $450/Annually |
Lot Information |
|---|
Lot Area: 3.27 Acres |
Offer |
|---|
Listing Terms: Cash, Conventional, FHA, USDA Loan, VA Loan |
Energy |
|---|
Energy Efficiency Features: Appliances, Doors, HVAC, Insulation, Roof, Windows |
Compensation |
|---|
Buyer Agency Commission: 3Buyer Agency Commission Type: % |
Notes The listing broker’s offer of compensation is made only to participants of the MLS where the listing is filed |
Miscellaneous |
|---|
BasementMls Number: 202407310Attic: Storage |
Additional Information |
|---|
ClubhousePlayground |
Last check for updates: about 12 hours ago
Listing courtesy of Tama Stemle, (812) 631-2782
RE/MAX Local
Source: IRMLS, MLS#202407310

Price History for 10330 E Gramwood Dr E
| Date | Price | Event | Source |
|---|---|---|---|
| 04/26/2024 | $850,000 | PriceChange | IRMLS #202407310 |
| 03/07/2024 | $875,000 | Listed For Sale | IRMLS #202407310 |
Similar Homes You May Like
Skip to last item
- Gary Schnell, SELL4FREE-WELSH REALTY CORPORATION, IRMLS
- Brenda S Welsh, SELL4FREE-WELSH REALTY CORPORATION, IRMLS
- Bryce Lain, SELL4FREE-WELSH REALTY CORPORATION, IRMLS
- Brenda S Welsh, SELL4FREE-WELSH REALTY CORPORATION, IRMLS
- Larry Carpenter Iii, Carpenter Realty LLC, IRMLS
- Stacey A Thieman-Wright, THIEMAN REALTY, IRMLS
- Annette Wigand, ERA FIRST ADVANTAGE REALTY, INC, IRMLS
- See more homes for sale inCelestineTake a look
Skip to first item
New Listings near 10330 E Gramwood Dr E
Skip to last item
Skip to first item
Property Taxes and Assessment
| Year | 2023 |
|---|---|
| Tax | $102 |
| Assessment | $6,300 |
Home facts updated by county records
Comparable Sales for 10330 E Gramwood Dr E
Address | Distance | Property Type | Sold Price | Sold Date | Bed | Bath | Sqft |
|---|---|---|---|---|---|---|---|
0.39 | Single-Family Home | $804,000 | 07/21/23 | 3 | 3 | 3,009 | |
0.63 | Single-Family Home | $440,000 | 06/23/23 | 3 | 2 | 2,179 | |
2.37 | Single-Family Home | $350,000 | 01/12/24 | 2 | 2 | 1,440 | |
2.94 | Single-Family Home | $248,500 | 12/18/23 | 3 | 2 | 1,380 | |
2.87 | Single-Family Home | $310,000 | 01/30/24 | 2 | 3 | 930 |
LGBTQ Local Legal Protections
LGBTQ Local Legal Protections
Tama Stemle, RE/MAX Local

IDX information is provided exclusively for personal, non-commercial use, and may not be used for any purpose other than to identify prospective properties consumers may be interested in purchasing. Information is deemed reliable but not guaranteed.
Offer of compensation is made only to participants of the Indiana Regional Multiple Listing Service, LLC (IRMLS).
Offer of compensation is made only to participants of the Indiana Regional Multiple Listing Service, LLC (IRMLS).
10330 E Gramwood Dr E, Celestine, IN 47521 is a 5 bedroom, 4 bathroom, 4,331 sqft single-family home built in 2019. This property is currently available for sale and was listed by IRMLS on Mar 7, 2024. The MLS # for this home is MLS# 202407310.
