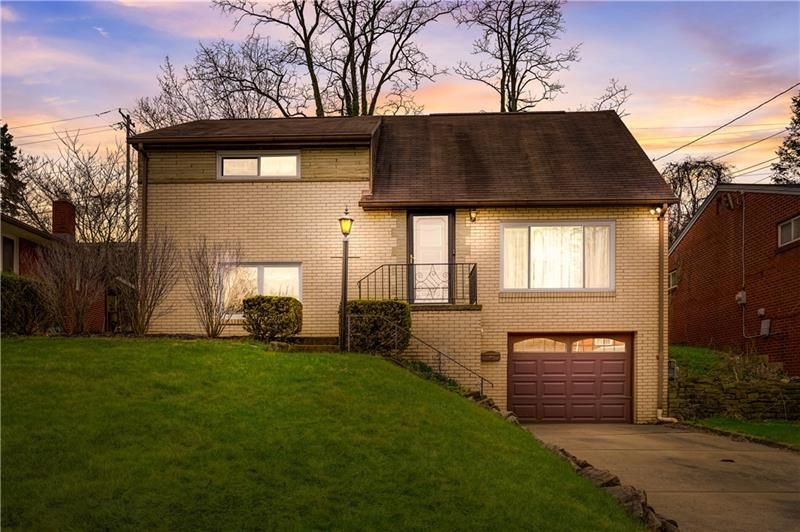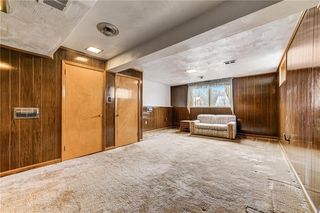


UNDER CONTRACT
3D VIEW
1032 Ardmore Manor Dr
Pittsburgh, PA 15221
Braddock Hills- 3 Beds
- 1 Bath
- 1,534 sqft
- 3 Beds
- 1 Bath
- 1,534 sqft
3 Beds
1 Bath
1,534 sqft
Local Information
© Google
-- mins to
Commute Destination
Description
Welcome to 1032 Ardmore Manor Dr., a classic & meticulously crafted brick home on an incredible street. This charming residence boasts timeless elegance with 3 BRs, one full bath, & gorgeous hardwood floors awaiting discovery beneath the carpet. The open layout on the first floor seamlessly connects living, dining, and kitchen areas, leading to a massive rear yard & patio. The 3rd floor, (3rd BR) , presents versatility for an incredible game room, a playroom for kids, or a home office. Enjoy the comfort of central AC & the convenience of a one-car garage. The finished lower level holds immense potential, offering the opportunity to easily add a half bath, creating additional functional space. With its enduring charm and modern potential, 1032 Ardmore Manor Dr. invites you to make it your dream home—a perfect blend of classic allure and contemporary possibilities.
Home Highlights
Parking
Attached Garage
Outdoor
No Info
A/C
Heating & Cooling
HOA
None
Price/Sqft
$136
Listed
49 days ago
Home Details for 1032 Ardmore Manor Dr
Interior Features |
|---|
Interior Details Basement: Walk-Out AccessNumber of Rooms: 8Types of Rooms: Bedroom 3, Bedroom 2, Family Room, Kitchen, Dining Room, Living Room, Laundry, Master Bedroom |
Beds & Baths Number of Bedrooms: 3Number of Bathrooms: 1Number of Bathrooms (full): 1 |
Dimensions and Layout Living Area: 1534 Square Feet |
Appliances & Utilities Appliances: Dishwasher, Gas Cooktop, Microwave, Refrigerator, Washer/DryerDishwasherMicrowaveRefrigerator |
Heating & Cooling Heating: Natural Gas,Forced AirHas CoolingAir Conditioning: Central AirHas HeatingHeating Fuel: Natural Gas |
Windows, Doors, Floors & Walls Window: Window TreatmentsFlooring: Hardwood, Vinyl, Wall to Wall, Carpet |
Levels, Entrance, & Accessibility Levels: Multi/SplitFloors: Hardwood, Vinyl, Wall To Wall, Carpet |
Exterior Features |
|---|
Exterior Home Features No Private Pool |
Parking & Garage Has a GarageHas an Attached GarageParking Spaces: 1Parking: Garage,Garage Door Opener |
Pool Pool: None |
Water & Sewer Sewer: Public Sewer |
Days on Market |
|---|
Days on Market: 49 |
Property Information |
|---|
Year Built Year Built: 1959 |
Property Type / Style Property Type: ResidentialProperty Subtype: Single Family Residence, Residential |
Building Construction Materials: BrickNot a New Construction |
Price & Status |
|---|
Price List Price: $209,000Price Per Sqft: $136 |
Active Status |
|---|
MLS Status: Contingent |
Location |
|---|
Direction & Address City: Braddock Hills |
School Information Elementary School District: Woodland HillsJr High / Middle School District: Woodland HillsHigh School District: Woodland Hills |
Agent Information |
|---|
Listing Agent Listing ID: 1643964 |
Building |
|---|
Building Area Building Area: 1534 Square Feet |
Lot Information |
|---|
Lot Area: 7570.728 sqft |
Documents |
|---|
Disclaimer: Information Deemed Reliable, But Not Guaranteed |
Compensation |
|---|
Buyer Agency Commission: 3.0Buyer Agency Commission Type: %Sub Agency Commission: 0Sub Agency Commission Type: % |
Notes The listing broker’s offer of compensation is made only to participants of the MLS where the listing is filed |
Miscellaneous |
|---|
BasementMls Number: 1643964Zillow Contingency Status: Under Contract |
Last check for updates: about 22 hours ago
Listing courtesy of Colleen Anthony, (412) 967-9000
HOWARD HANNA REAL ESTATE SERVICES, (412) 967-2900
Source: WPMLS, MLS#1643964

Price History for 1032 Ardmore Manor Dr
| Date | Price | Event | Source |
|---|---|---|---|
| 04/06/2024 | $209,000 | Contingent | WPMLS #1643964 |
| 03/08/2024 | $209,000 | Listed For Sale | WPMLS #1643964 |
Similar Homes You May Like
Skip to last item
Skip to first item
New Listings near 1032 Ardmore Manor Dr
Skip to last item
Skip to first item
Property Taxes and Assessment
| Year | 2023 |
|---|---|
| Tax | $324 |
| Assessment | $86,600 |
Home facts updated by county records
Comparable Sales for 1032 Ardmore Manor Dr
Address | Distance | Property Type | Sold Price | Sold Date | Bed | Bath | Sqft |
|---|---|---|---|---|---|---|---|
0.02 | Single-Family Home | $178,000 | 08/31/23 | 3 | 2 | 1,260 | |
0.15 | Single-Family Home | $215,000 | 07/05/23 | 3 | 2 | 1,622 | |
0.43 | Single-Family Home | $94,000 | 04/10/24 | 3 | 1 | 1,440 | |
0.05 | Single-Family Home | $153,000 | 09/01/23 | 2 | 2 | 980 | |
0.30 | Single-Family Home | $175,000 | 06/01/23 | 3 | 1 | 1,400 | |
0.33 | Single-Family Home | $160,500 | 08/07/23 | 2 | 1 | 1,080 | |
0.43 | Single-Family Home | $60,000 | 01/30/24 | 3 | 1 | 1,236 | |
0.39 | Single-Family Home | $199,000 | 06/01/23 | 3 | 1 | 1,084 | |
0.45 | Single-Family Home | $179,000 | 04/04/24 | 3 | 1 | 1,040 |
What Locals Say about Braddock Hills
- tkeya
- Resident
- 3d ago
"It’s ver my nice quite and u can get to the stores n laundry mat easy there are nice people that lives around here also they bus is convenient "
- Chloe
- Resident
- 4y ago
"There is a bus that stops a couple of houses down from me, but I drive to the busway because it works with my schedule better. It’s also very close by. "
- E
- Resident
- 5y ago
"my area are good, markets, pharmacy, foods place, secure, with good neighbors, friends, and a nice place to live. Lived here 2 and half years, and this my last place. "
LGBTQ Local Legal Protections
LGBTQ Local Legal Protections
Colleen Anthony, HOWARD HANNA REAL ESTATE SERVICES

IDX information is provided exclusively for personal, non-commercial use, and may not be used for any purpose other than to identify prospective properties consumers may be interested in purchasing.
Information is deemed reliable but not guaranteed.
The listing broker’s offer of compensation is made only to participants of the MLS where the listing is filed.
The listing broker’s offer of compensation is made only to participants of the MLS where the listing is filed.
1032 Ardmore Manor Dr, Pittsburgh, PA 15221 is a 3 bedroom, 1 bathroom, 1,534 sqft single-family home built in 1959. 1032 Ardmore Manor Dr is located in Braddock Hills, Pittsburgh. This property is currently available for sale and was listed by WPMLS on Mar 8, 2024. The MLS # for this home is MLS# 1643964.
