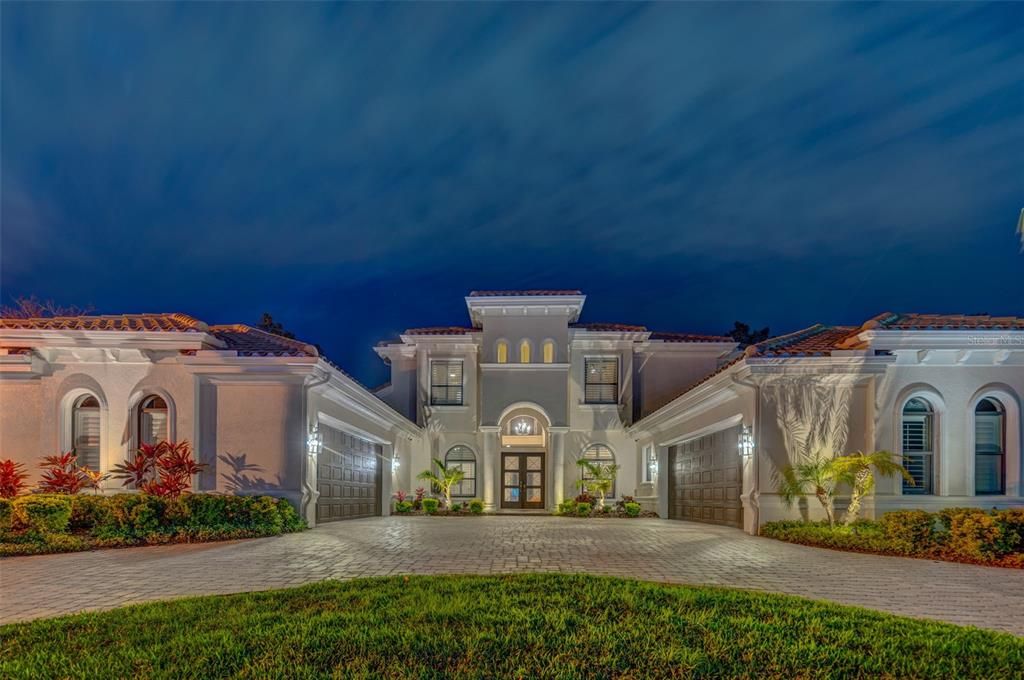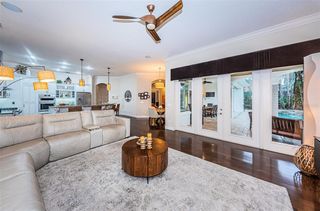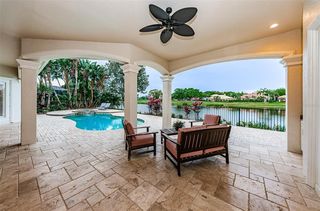


FOR SALE 0.29 ACRES
0.29 ACRES
3D VIEW
1031 Toscano Dr
New Port Richey, FL 34655
Trinity- 4 Beds
- 5 Baths
- 4,720 sqft (on 0.29 acres)
- 4 Beds
- 5 Baths
- 4,720 sqft (on 0.29 acres)
4 Beds
5 Baths
4,720 sqft
(on 0.29 acres)
Local Information
© Google
-- mins to
Commute Destination
Description
Welcome to this Luxury custom built Samuelsen home located on one of the best lots in Champions Club, with Breathtaking Lake/Water views, along with views of the renowned Fox Hollow Golf Course. Beauty awaits you when you enter this masterpiece with almost 4800 SF of living space including 4 Bedrooms, Den/Office, 4 1/2 Bathrooms, Spacious Great Room, Dining and Living Rooms, Bonus/Media Room, Private Balcony, Pool with Spa, Oversized Double Lanais, and Oversized 4+ Car Garage. Some of this home's finer features include: Vaulted and Tray ceilings, Crown Molding, Wood and Tile Flooring, Recently Updated Gourmet Kitchen with New Upgraded Stainless Steel Appliances, Upgraded Cabinets, Granite Countertops, Walk-in Pantry, Oversized Owner’s Suite with Custom walk-in Closets, ensuite bathroom with Travertine Flooring, Double Sinks with Granite Countertops, Walk-thru tiled Shower, and Garden Tub, 3 Oversized Guest Bedrooms with Walk-in Closets, Huge Bonus/Theater Room, Outdoor Pool with spa, Pavered Lanai, Upgraded Landscaping and Outdoor Lighting package, Recently Painted Exterior, Upgraded Fans and Light Fixtures, Central Vac System, 3 New Upgraded A/C Units, Upgraded Window Treatments, New Water Heaters, Oversized 4+ car garage, Extra A/C Storage Area in Garage, and much more! List of upgrades is available. Near shopping, top-rated schools, restaurants, medical, and expressway to Tampa. This amazing home is located in Champions Club, a private, gated community featuring: Clubhouse, Tennis, Fitness Center, Resort-style Pool & Spa, and community only Activities.
Home Highlights
Parking
4 Car Garage
Outdoor
Porch, Pool
View
Golf Course, Water, Lake, Pond
HOA
$322/Monthly
Price/Sqft
$371
Listed
42 days ago
Home Details for 1031 Toscano Dr
Interior Features |
|---|
Interior Details Number of Rooms: 14 |
Beds & Baths Number of Bedrooms: 4Number of Bathrooms: 5Number of Bathrooms (full): 4Number of Bathrooms (half): 1 |
Dimensions and Layout Living Area: 4720 Square Feet |
Appliances & Utilities Utilities: Cable Connected, Electricity Connected, Natural Gas Connected, Sprinkler RecycledAppliances: Built-In Oven, Cooktop, Dishwasher, Disposal, Microwave, Range Hood, RefrigeratorDishwasherDisposalLaundry: Inside, Laundry Room, Other, Upper LevelMicrowaveRefrigerator |
Heating & Cooling Heating: Central, Natural GasHas CoolingAir Conditioning: Central AirHas HeatingHeating Fuel: Central |
Fireplace & Spa No FireplaceHas a Spa |
Gas & Electric Has Electric on Property |
Windows, Doors, Floors & Walls Flooring: Carpet, Tile, Travertine, Hardwood |
Levels, Entrance, & Accessibility Stories: 2Number of Stories: 2Levels: TwoFloors: Carpet, Tile, Travertine, Hardwood |
View Has a ViewView: Golf Course, Water, Lake, Pond |
Exterior Features |
|---|
Exterior Home Features Roof: Concrete TilePatio / Porch: Covered, Front Porch, Porch, Rear PorchExterior: Irrigation System, Lighting, Outdoor Grill, Outdoor Kitchen, Private Mailbox, Rain GuttersFoundation: SlabHas a Private Pool |
Parking & Garage Number of Garage Spaces: 4Number of Covered Spaces: 4No CarportHas a GarageHas an Attached GarageParking Spaces: 4Parking: Garage Door Opener |
Pool Pool: Gunite, Heated, In GroundPool |
Frontage Waterfront: Water Access, Water Access: LakeRoad Surface Type: PavedNot on Waterfront |
Water & Sewer Sewer: Public Sewer |
Days on Market |
|---|
Days on Market: 42 |
Property Information |
|---|
Year Built Year Built: 2006 |
Property Type / Style Property Type: ResidentialProperty Subtype: Single Family ResidenceArchitecture: Custom |
Building Construction Materials: Block, Concrete, StuccoNot a New Construction |
Property Information Parcel Number: 1726310170000005830 |
Price & Status |
|---|
Price List Price: $1,749,900Price Per Sqft: $371 |
Active Status |
|---|
MLS Status: Active |
Media |
|---|
Location |
|---|
Direction & Address City: TrinityCommunity: Champions Club |
School Information Elementary School: Trinity Elementary-POJr High / Middle School: Seven Springs Middle-POHigh School: J.W. Mitchell High-PO |
Agent Information |
|---|
Listing Agent Listing ID: W7862894 |
Building |
|---|
Building Details Builder Name: Samuelsen |
Building Area Building Area: 6708 Square Feet |
Community rooms Fitness Center |
Community |
|---|
Community Features: Clubhouse, Deed Restrictions, Fitness Center, Gated Community - No Guard, Golf Carts OK, Irrigation-Reclaimed Water, Pool, Sidewalks, Tennis Court(s)Not Senior Community |
HOA |
|---|
HOA Fee Includes: Escrow Reserves Fund, Private RoadAssociation for this Listing: West PascoHas an HOAHOA Fee: $322/Monthly |
Lot Information |
|---|
Lot Area: 0.29 acres |
Listing Info |
|---|
Special Conditions: None |
Offer |
|---|
Listing Terms: Cash, Conventional, VA Loan |
Compensation |
|---|
Buyer Agency Commission: 2.50%-$395Buyer Agency Commission Type: See Remarks:Transaction Broker Commission: 2.50%-$395Transaction Broker Commission Type: % |
Notes The listing broker’s offer of compensation is made only to participants of the MLS where the listing is filed |
Business |
|---|
Business Information Ownership: Fee Simple |
Rental |
|---|
Lease Term: Min (7 Months) |
Miscellaneous |
|---|
Mls Number: W7862894Attic: Ceiling Fans(s), Crown Molding, Stone Counters, Tray Ceiling(s), Walk-In Closet(s)Water ViewWater View: Water, Lake, Pond |
Additional Information |
|---|
HOA Amenities: Basketball Court, Clubhouse, Fitness Center, Gated, Pool, Recreation Facilities, Tennis Court(s) |
Last check for updates: about 22 hours ago
Listing Provided by: Christian Bennett, (727) 807-7887
RE/MAX CHAMPIONS, (727) 807-7887
Sallie Swinford, PA, (727) 247-3046
RE/MAX CHAMPIONS, (727) 807-7887
Originating MLS: West Pasco
Source: Stellar MLS / MFRMLS, MLS#W7862894

IDX information is provided exclusively for personal, non-commercial use, and may not be used for any purpose other than to identify prospective properties consumers may be interested in purchasing. Information is deemed reliable but not guaranteed. Some IDX listings have been excluded from this website.
The listing broker’s offer of compensation is made only to participants of the MLS where the listing is filed.
Listing Information presented by local MLS brokerage: Zillow, Inc - (407) 904-3511
The listing broker’s offer of compensation is made only to participants of the MLS where the listing is filed.
Listing Information presented by local MLS brokerage: Zillow, Inc - (407) 904-3511
Price History for 1031 Toscano Dr
| Date | Price | Event | Source |
|---|---|---|---|
| 03/16/2024 | $1,749,900 | Listed For Sale | Stellar MLS / MFRMLS #W7862894 |
| 05/22/2023 | ListingRemoved | Stellar MLS / MFRMLS #W7851883 | |
| 03/24/2023 | $1,595,500 | PendingToActive | Stellar MLS / MFRMLS #W7851883 |
| 03/18/2023 | $1,595,500 | Pending | Stellar MLS / MFRMLS #W7851883 |
| 03/15/2023 | $1,595,500 | PriceChange | Stellar MLS / MFRMLS #W7851883 |
| 01/20/2023 | $1,695,500 | Listed For Sale | Stellar MLS / MFRMLS #W7851883 |
| 06/07/2014 | $825,000 | Sold | N/A |
| 06/17/2013 | $825,000 | Sold | N/A |
| 02/17/2013 | $850,000 | Listed For Sale | Agent Provided |
| 12/02/2012 | $879,000 | ListingRemoved | Agent Provided |
| 05/18/2012 | $879,000 | PriceChange | Agent Provided |
| 12/14/2011 | $889,000 | Listed For Sale | Agent Provided |
| 10/13/2005 | $215,000 | Sold | N/A |
Similar Homes You May Like
Skip to last item
- PREMIER SOTHEBYS INTL REALTY
- RE/MAX ALLIANCE GROUP
- TOP FLORIDA HOMES
- COLDWELL BANKER REALTY
- COLDWELL BANKER REALTY
- See more homes for sale inNew Port RicheyTake a look
Skip to first item
New Listings near 1031 Toscano Dr
Skip to last item
- KELLER WILLIAMS REALTY- PALM H
- COLDWELL BANKER REALTY
- RE/MAX ALLIANCE GROUP
- COLDWELL BANKER REALTY
- See more homes for sale inNew Port RicheyTake a look
Skip to first item
Property Taxes and Assessment
| Year | 2023 |
|---|---|
| Tax | |
| Assessment | $1,080,947 |
Home facts updated by county records
Comparable Sales for 1031 Toscano Dr
Address | Distance | Property Type | Sold Price | Sold Date | Bed | Bath | Sqft |
|---|---|---|---|---|---|---|---|
0.08 | Single-Family Home | $1,475,000 | 08/14/23 | 4 | 5 | 3,963 | |
0.03 | Single-Family Home | $1,187,703 | 05/24/23 | 4 | 4 | 3,840 | |
0.08 | Single-Family Home | $1,200,000 | 06/01/23 | 4 | 4 | 3,855 | |
0.10 | Single-Family Home | $1,600,000 | 10/16/23 | 4 | 5 | 4,509 | |
0.22 | Single-Family Home | $1,018,203 | 12/16/23 | 4 | 4 | 3,788 | |
0.18 | Single-Family Home | $892,000 | 09/01/23 | 5 | 4 | 3,812 | |
0.30 | Single-Family Home | $875,000 | 11/20/23 | 4 | 3 | 3,960 | |
0.35 | Single-Family Home | $850,000 | 06/27/23 | 4 | 4 | 3,303 | |
0.16 | Single-Family Home | $1,695,500 | 07/07/23 | 5 | 5 | 5,139 |
What Locals Say about Trinity
- Magdy.william
- Resident
- 3mo ago
"So beautiful neighbourhood , we just moved here and we loved it , it’s amazong place to live and we enjoyed "
LGBTQ Local Legal Protections
LGBTQ Local Legal Protections
Christian Bennett, RE/MAX CHAMPIONS

1031 Toscano Dr, New Port Richey, FL 34655 is a 4 bedroom, 5 bathroom, 4,720 sqft single-family home built in 2006. 1031 Toscano Dr is located in Trinity, New Port Richey. This property is currently available for sale and was listed by Stellar MLS / MFRMLS on Mar 16, 2024. The MLS # for this home is MLS# W7862894.
