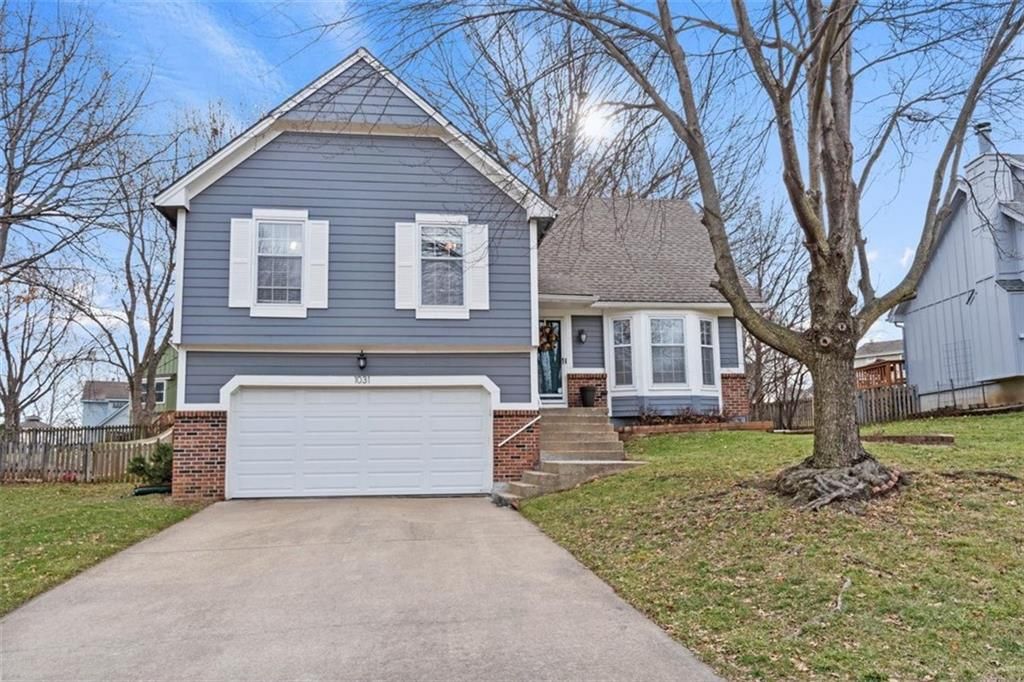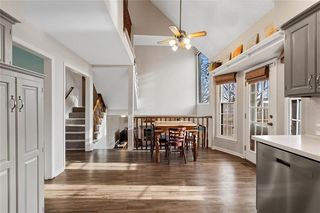


SOLDMAR 28, 2024
1031 E Oakview St
Olathe, KS 66061
Millcreek Woods- 4 Beds
- 3 Baths
- 1,726 sqft
- 4 Beds
- 3 Baths
- 1,726 sqft
4 Beds
3 Baths
1,726 sqft
Homes for Sale Near 1031 E Oakview St
Skip to last item
- Keller Williams Realty Partner
- See more homes for sale inOlatheTake a look
Skip to first item
Local Information
© Google
-- mins to
Commute Destination
Description
This property is no longer available to rent or to buy. This description is from March 28, 2024
Great house in a great neighborhood! This 4 bedroom home is located near everything...shopping, restaurants and easy access to highways. Beautiful dining room has so much natural light that continues into the kitchen where you will find lots of cabinets & counter space. Enjoy morning coffee on the deck or dinner with friends & family. View into the lower level family room which features a beautiful fireplace and built-ins. Walk out to the patio and lovely fenced in back yard, great for seasonal entertaining. The garage is accessed from the family room as well. Beautiful laminate floors flow throughout these two levels. A few stairs down from the family room & you will find the laundry, a 1/2 bath & tons of storage space! The Primary bedroom with ensuite shares the upper level with bedrooms 2 & 3. A large full bathroom is located conveniently in the hall. Just a few stairs up is bedroom 4 or a great office space. Newer carpet extends throughout the upper level & bedrooms. This home has so much to offer! A definite must see if you are looking for a home in Olathe. Buyers &/or buyer's agent to verify all numbers, measurements, taxes, etc. Closing to be 3/28 or before with possession 4/12 or after.
Home Highlights
Parking
2 Car Garage
Outdoor
Patio, Deck
A/C
Heating & Cooling
HOA
None
Price/Sqft
No Info
Listed
84 days ago
Home Details for 1031 E Oakview St
Active Status |
|---|
MLS Status: Sold |
Interior Features |
|---|
Interior Details Basement: Concrete,Finished,FullNumber of Rooms: 12Types of Rooms: Bedroom 4, Dining Room, Living Room, Bathroom 2, Master Bathroom, Bathroom Half, Master Bedroom, Laundry, Bedroom 2, Bedroom 3, Family Room, Kitchen |
Beds & Baths Number of Bedrooms: 4Number of Bathrooms: 3Number of Bathrooms (full): 2Number of Bathrooms (half): 1 |
Dimensions and Layout Living Area: 1726 Square Feet |
Appliances & Utilities Appliances: Dishwasher, Disposal, Microwave, Refrigerator, Built-In Electric OvenDishwasherDisposalLaundry: Lower LevelMicrowaveRefrigerator |
Heating & Cooling Heating: Natural GasHas CoolingAir Conditioning: ElectricHas HeatingHeating Fuel: Natural Gas |
Fireplace & Spa Number of Fireplaces: 1Fireplace: Family Room, Gas, Gas Starter, Masonry, Wood Burning, Fireplace ScreenHas a Fireplace |
Windows, Doors, Floors & Walls Window: All Window Cover, Skylight(s)Flooring: Carpet |
Levels, Entrance, & Accessibility Floors: Carpet |
Security Security: Smoke Detector(s) |
Exterior Features |
|---|
Exterior Home Features Roof: CompositionPatio / Porch: Deck, PatioFencing: Privacy, WoodNo Private Pool |
Parking & Garage Number of Garage Spaces: 2Number of Covered Spaces: 2No CarportHas a GarageHas an Attached GarageParking Spaces: 2Parking: Attached,Garage Door Opener,Garage Faces Front |
Water & Sewer Sewer: Public Sewer |
Finished Area Finished Area (above surface): 1430Finished Area (below surface): 296 |
Property Information |
|---|
Year Built Year Built: 1986 |
Property Type / Style Property Type: ResidentialProperty Subtype: Single Family ResidenceArchitecture: Traditional |
Building Construction Materials: Brick & Frame, Wood Siding |
Property Information Parcel Number: DP468000000033 |
Price & Status |
|---|
Price List Price: $340,000 |
Status Change & Dates Possession Timing: Funding |
Location |
|---|
Direction & Address City: OlatheCommunity: Millcreek Woods |
School Information Elementary School: MahaffieJr High / Middle School: Santa Fe TrailsHigh School: Olathe NorthHigh School District: Olathe |
Building |
|---|
Building Area Building Area: 1726 Square Feet |
HOA |
|---|
HOA Name: N/ANo HOA |
Lot Information |
|---|
Lot Area: 8910 sqft |
Offer |
|---|
Listing Terms: Cash, Conventional, FHA, VA Loan |
Compensation |
|---|
Buyer Agency Commission: 3Buyer Agency Commission Type: % |
Notes The listing broker’s offer of compensation is made only to participants of the MLS where the listing is filed |
Business |
|---|
Business Information Ownership: Private |
Miscellaneous |
|---|
BasementMls Number: 2469313 |
Additional Information |
|---|
Mlg Can ViewMlg Can Use: IDX |
Last check for updates: about 16 hours ago
Listed by Kevin Trimble, (816) 309-5031
Keller Williams KC North
Source: HKMMLS as distributed by MLS GRID, MLS#2469313

Price History for 1031 E Oakview St
| Date | Price | Event | Source |
|---|---|---|---|
| 02/04/2024 | $340,000 | Pending | HKMMLS as distributed by MLS GRID #2469313 |
| 02/03/2024 | $340,000 | Listed For Sale | HKMMLS as distributed by MLS GRID #2469313 |
| 08/15/2020 | $250,000 | Pending | Agent Provided |
| 08/15/2020 | $250,000 | PendingToActive | Agent Provided |
| 08/14/2020 | $250,000 | Pending | Agent Provided |
| 08/13/2020 | $250,000 | PendingToActive | Agent Provided |
| 08/09/2020 | $250,000 | Pending | Agent Provided |
| 08/07/2020 | $250,000 | Listed For Sale | Agent Provided |
| 12/08/2016 | -- | Sold | HKMMLS as distributed by MLS GRID #45001_2018996 |
| 11/04/2016 | $192,500 | Pending | Agent Provided |
| 11/02/2016 | $192,500 | Listed For Sale | Agent Provided |
| 02/09/2012 | -- | Sold | HKMMLS as distributed by MLS GRID #45001_1739482 |
| 12/09/2011 | $165,000 | PriceChange | Agent Provided |
| 09/09/2011 | $169,000 | PriceChange | Agent Provided |
| 07/23/2011 | $175,000 | PriceChange | Agent Provided |
| 10/16/2010 | $169,989 | PriceChange | Agent Provided |
| 10/09/2010 | $174,900 | PriceChange | Agent Provided |
| 08/23/2010 | $174,950 | PriceChange | Agent Provided |
| 06/07/2010 | $179,000 | PriceChange | Agent Provided |
| 05/15/2010 | $185,000 | PriceChange | Agent Provided |
| 04/12/2010 | $190,000 | PriceChange | Agent Provided |
| 04/03/2010 | $196,300 | PriceChange | Agent Provided |
| 02/13/2010 | $200,000 | Listed For Sale | Agent Provided |
Property Taxes and Assessment
| Year | 2023 |
|---|---|
| Tax | $3,939 |
| Assessment | $299,900 |
Home facts updated by county records
Comparable Sales for 1031 E Oakview St
Address | Distance | Property Type | Sold Price | Sold Date | Bed | Bath | Sqft |
|---|---|---|---|---|---|---|---|
0.06 | Single-Family Home | - | 03/26/24 | 4 | 3 | 1,774 | |
0.14 | Single-Family Home | - | 08/28/23 | 3 | 3 | 1,716 | |
0.13 | Single-Family Home | - | 08/15/23 | 3 | 3 | 2,358 | |
0.21 | Single-Family Home | - | 04/15/24 | 3 | 3 | 1,814 | |
0.27 | Single-Family Home | - | 02/01/24 | 4 | 3 | 2,360 | |
0.21 | Single-Family Home | - | 02/26/24 | 4 | 4 | 1,655 | |
0.10 | Single-Family Home | - | 10/31/23 | 4 | 4 | 2,438 | |
0.33 | Single-Family Home | - | 05/15/23 | 4 | 3 | 2,251 | |
0.30 | Single-Family Home | - | 11/17/23 | 3 | 3 | 1,724 |
Assigned Schools
These are the assigned schools for 1031 E Oakview St.
- Santa Fe Trail Middle School
- 6-8
- Public
- 691 Students
5/10GreatSchools RatingParent Rating AverageMy daughter goes to school at Santa Fe Trail and she loves it. The teachers are really good. We have had no problems.Other Review7y ago - Olathe North Sr High School
- 9-12
- Public
- 2126 Students
6/10GreatSchools RatingParent Rating AverageI went to north and I have had an amazing experience everyone says bad things about north but it has taught me so much. It is a diverse school and I learned about so many different cultures just from the people I was surrounded with. Everybody fits in there and you won't see racism because we are a family "you're in high school once but you're an eagle forever"Other Review10y ago - Mahaffie Elementary School
- PK-5
- Public
- 418 Students
4/10GreatSchools RatingParent Rating AverageI have had a good experience so far, I had my middle son start kindergarten last year, and he loved it!Parent Review3y ago - Check out schools near 1031 E Oakview St.
Check with the applicable school district prior to making a decision based on these schools. Learn more.
What Locals Say about Millcreek Woods
- Jennifer
- Resident
- 5y ago
"Halloween is always exciting and fun for a neighborhood event. We have a fire pit and hand out candy in the driveway. Always have a great time!"
- Flyersfanejo
- 12y ago
"This is a wonderful neighborhood. Close to fabulous shopping, dining, entertainment, schools and major access routes."
LGBTQ Local Legal Protections
LGBTQ Local Legal Protections

Based on information submitted to the MLS GRID as of 2024-01-26 09:44:00 PST. All data is obtained from various sources and may not have been verified by broker or MLS GRID. Supplied Open House Information is subject to change without notice. All information should be independently reviewed and verified for accuracy. Properties may or may not be listed by the office/agent presenting the information. Some IDX listings have been excluded from this website. Prices displayed on all Sold listings are the Last Known Listing Price and may not be the actual selling price. Click here for more information
Listing Information presented by local MLS brokerage: Zillow, Inc., local REALTOR®- Terry York - (913) 213-6604
The listing broker’s offer of compensation is made only to participants of the MLS where the listing is filed.
Listing Information presented by local MLS brokerage: Zillow, Inc., local REALTOR®- Terry York - (913) 213-6604
The listing broker’s offer of compensation is made only to participants of the MLS where the listing is filed.
Homes for Rent Near 1031 E Oakview St
Skip to last item
Skip to first item
Off Market Homes Near 1031 E Oakview St
Skip to last item
Skip to first item
1031 E Oakview St, Olathe, KS 66061 is a 4 bedroom, 3 bathroom, 1,726 sqft single-family home built in 1986. 1031 E Oakview St is located in Millcreek Woods, Olathe. This property is not currently available for sale. 1031 E Oakview St was last sold on Mar 28, 2024 for $0. The current Trulia Estimate for 1031 E Oakview St is $351,600.
