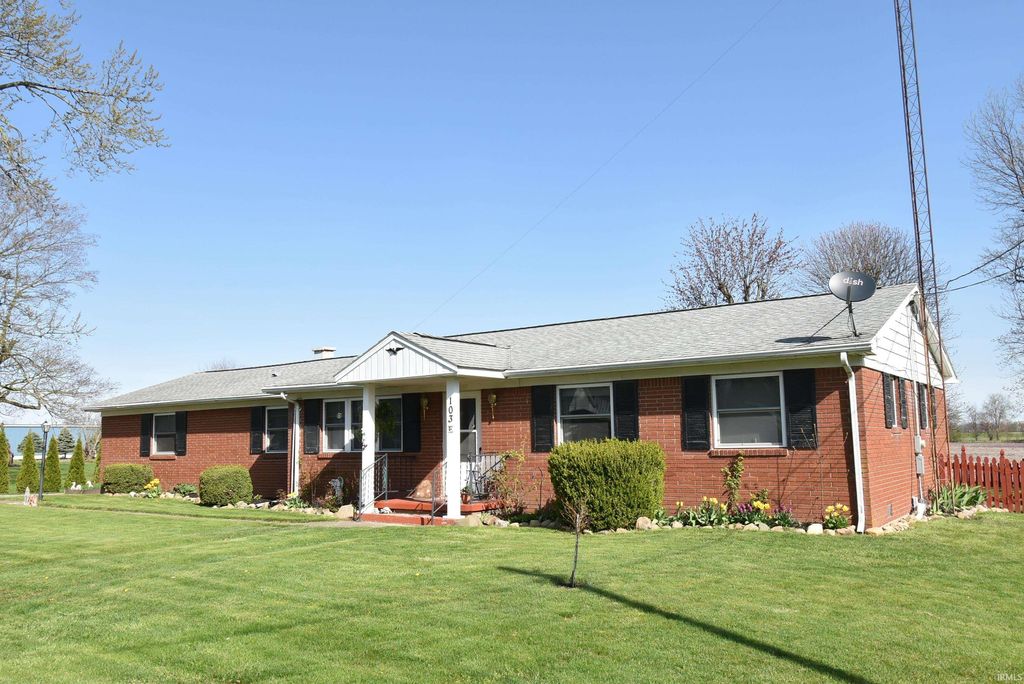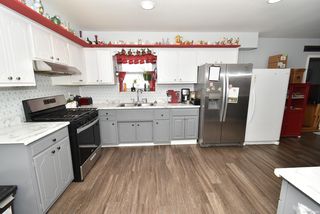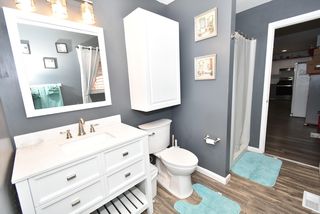


FOR SALE0.32 ACRES
103 E Mauzy St
Boswell, IN 47921
- 4 Beds
- 2 Baths
- 2,353 sqft (on 0.32 acres)
- 4 Beds
- 2 Baths
- 2,353 sqft (on 0.32 acres)
4 Beds
2 Baths
2,353 sqft
(on 0.32 acres)
Local Information
© Google
-- mins to
Commute Destination
Description
Are you looking for a home on the edge of town with fields as far as the eye can see when you look out at the back yard? How about a single-story home that is easy to navigate, has loads of storage space, 4 bedrooms, 2 full baths, and has a brick exterior? There is also a formal dining space AND a kitchen nook. Don't even get us started with the loads of countertop space along with LOTS of cabinet storage! The detached garage has 3 bays and overhead doors. The backyard is fenced for your fur babies, too! You also have enough wood cut for your first year. The furnace, AC, water heater and electrical have all been updated! We could go on and on about how great this home is, but you should come see it for yourself! Some furniture can stay if the new owner wishes!
Home Highlights
Parking
Garage
Outdoor
No Info
A/C
Heating & Cooling
HOA
No HOA Fee
Price/Sqft
No Info
Listed
18 days ago
Home Details for 103 E Mauzy St
Active Status |
|---|
MLS Status: Active |
Interior Features |
|---|
Interior Details Basement: Crawl Space,BlockNumber of Rooms: 8Types of Rooms: Bedroom 1, Bedroom 2, Dining Room, Family Room, Kitchen, Living Room |
Beds & Baths Number of Bedrooms: 4Main Level Bedrooms: 4Number of Bathrooms: 2Number of Bathrooms (full): 2 |
Dimensions and Layout Living Area: 2353 Square Feet |
Appliances & Utilities Appliances: Range/Oven Hook Up Gas, Refrigerator, Washer, Dryer-Electric, Freezer, Down Draft, Gas Range, Gas Water HeaterLaundry: Electric Dryer Hookup,Main Level,Washer HookupRefrigeratorWasher |
Heating & Cooling Heating: Natural Gas,Forced Air,High Efficiency FurnaceHas CoolingAir Conditioning: Central AirHas HeatingHeating Fuel: Natural Gas |
Fireplace & Spa Number of Fireplaces: 1Fireplace: Family Room, Wood Burning StoveHas a Fireplace |
Gas & Electric Electric: NIPSCOGas: NIPSCO |
Windows, Doors, Floors & Walls Window: Double Pane WindowsFlooring: Laminate |
Levels, Entrance, & Accessibility Stories: 1Levels: OneFloors: Laminate |
Security Security: Smoke Detector(s) |
Exterior Features |
|---|
Exterior Home Features Roof: Asphalt Dimensional ShinglesFencing: Wood |
Parking & Garage Number of Garage Spaces: 3Number of Covered Spaces: 3No CarportHas a GarageNo Attached GarageHas Open ParkingParking Spaces: 3Parking: Detached,Garage Door Opener,Concrete |
Frontage Not on Waterfront |
Water & Sewer Sewer: City |
Finished Area Finished Area (above surface): 2353 Square Feet |
Days on Market |
|---|
Days on Market: 18 |
Property Information |
|---|
Year Built Year Built: 1965 |
Property Type / Style Property Type: ResidentialProperty Subtype: Single Family ResidenceArchitecture: Ranch |
Building Construction Materials: Brick, Vinyl SidingNot a New ConstructionDoes Not Include Home Warranty |
Property Information Parcel Number: 041413444007.000007 |
Price & Status |
|---|
Price List Price: $219,900 |
Media |
|---|
Location |
|---|
Direction & Address City: BoswellCommunity: None |
School Information Elementary School: Prairie CrossingElementary School District: Benton CommunityJr High / Middle School: Benton CentralJr High / Middle School District: Benton CommunityHigh School: Benton CentralHigh School District: Benton Community |
Agent Information |
|---|
Listing Agent Listing ID: 202411906 |
Building |
|---|
Building Area Building Area: 2353 Square Feet |
Lot Information |
|---|
Lot Area: 0.32 Acres |
Offer |
|---|
Listing Terms: Cash, Conventional, FHA, USDA Loan, VA Loan |
Energy |
|---|
Energy Efficiency Features: HVAC |
Compensation |
|---|
Buyer Agency Commission: 3Buyer Agency Commission Type: % |
Notes The listing broker’s offer of compensation is made only to participants of the MLS where the listing is filed |
Miscellaneous |
|---|
Mls Number: 202411906Attic: Storage |
Last check for updates: about 9 hours ago
Listing courtesy of James A Cackley, (765) 426-7306
Cackley Real Estate
Source: IRMLS, MLS#202411906

Price History for 103 E Mauzy St
| Date | Price | Event | Source |
|---|---|---|---|
| 04/11/2024 | $219,900 | Listed For Sale | IRMLS #202411906 |
| 08/28/2014 | $44,000 | Sold | N/A |
| 05/30/2014 | $55,000 | Listed For Sale | Agent Provided |
Similar Homes You May Like
Skip to last item
- Marci Burton, Burton Farm and Home Realty, IRMLS
- Reagan Geswein, Lafayette Listing Realty LLC, IRMLS
- Tracy Bender, Bender & Associates RE LLC, IRMLS
- See more homes for sale inBoswellTake a look
Skip to first item
New Listings near 103 E Mauzy St
Skip to last item
Skip to first item
Property Taxes and Assessment
| Year | 2023 |
|---|---|
| Tax | $1,429 |
| Assessment | $148,600 |
Home facts updated by county records
Comparable Sales for 103 E Mauzy St
Address | Distance | Property Type | Sold Price | Sold Date | Bed | Bath | Sqft |
|---|---|---|---|---|---|---|---|
0.19 | Single-Family Home | $78,500 | 07/27/23 | 5 | 1 | 2,036 | |
0.12 | Single-Family Home | $23,000 | 12/08/23 | 2 | 1 | 1,332 | |
0.17 | Single-Family Home | $94,900 | 07/11/23 | 3 | 3 | 1,592 | |
0.20 | Single-Family Home | $180,000 | 11/08/23 | 3 | 2 | 1,844 | |
0.64 | Single-Family Home | $182,000 | 05/15/23 | 4 | 2 | 1,892 | |
0.40 | Single-Family Home | $120,000 | 08/15/23 | 5 | 1 | 1,642 | |
0.58 | Single-Family Home | $172,000 | 01/23/24 | 3 | 2 | 1,832 | |
0.49 | Single-Family Home | $25,000 | 12/13/23 | 2 | 1 | 1,134 | |
0.37 | Single-Family Home | $121,500 | 05/22/23 | 2 | 1 | 1,072 | |
3.42 | Single-Family Home | $315,000 | 09/21/23 | 3 | 3 | 1,782 |
What Locals Say about Boswell
- Joe
- Resident
- 4y ago
"Fantastic town, great parks, and a lot of family activities. The library is the best they offer multi age classes/events. Great churches too. Close access to West Lafayette, Lafayette, Danville,& Watseka. The Benton County fair is right across the road with great walking trails and fishing!!"
- Calista C.
- 9y ago
" .....MAKE US AN OFFER..... We have lived in the town for 4 years. People are very nice and friendly. There is a wonderful elem. school. It is a quiet neighborhood."
LGBTQ Local Legal Protections
LGBTQ Local Legal Protections
James A Cackley, Cackley Real Estate

IDX information is provided exclusively for personal, non-commercial use, and may not be used for any purpose other than to identify prospective properties consumers may be interested in purchasing. Information is deemed reliable but not guaranteed.
Offer of compensation is made only to participants of the Indiana Regional Multiple Listing Service, LLC (IRMLS).
Offer of compensation is made only to participants of the Indiana Regional Multiple Listing Service, LLC (IRMLS).
103 E Mauzy St, Boswell, IN 47921 is a 4 bedroom, 2 bathroom, 2,353 sqft single-family home built in 1965. This property is currently available for sale and was listed by IRMLS on Apr 11, 2024. The MLS # for this home is MLS# 202411906.
