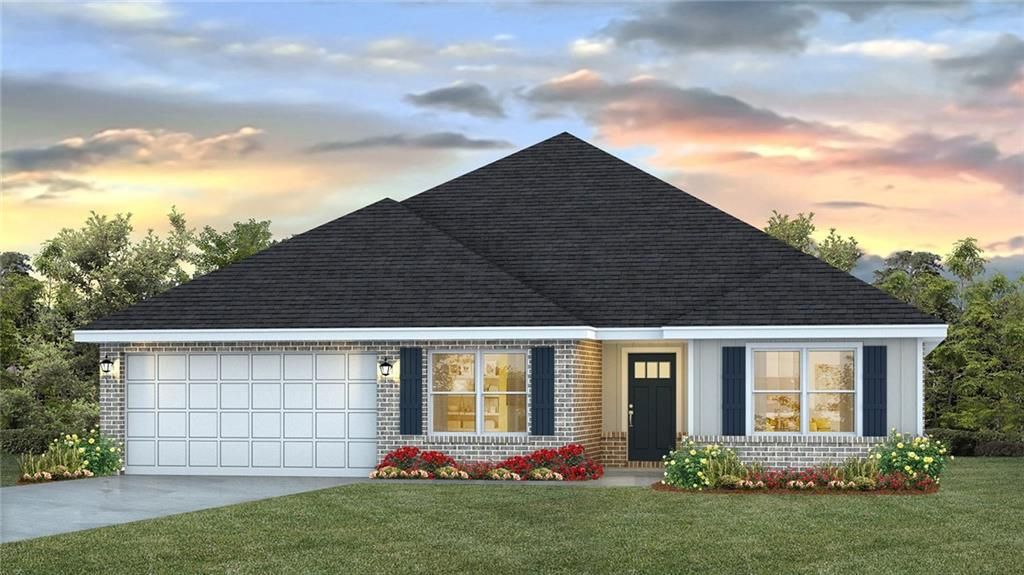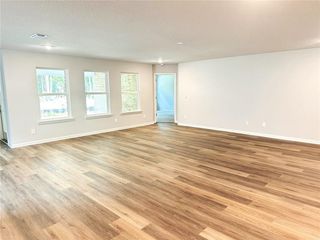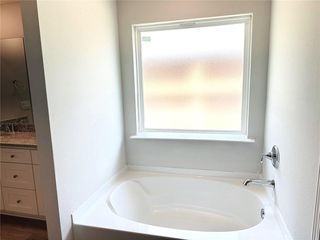


FOR SALENEW CONSTRUCTION
10298 Ellenton St E
Mobile, AL 36608
Alderbrook- 5 Beds
- 3 Baths
- 2,495 sqft
- 5 Beds
- 3 Baths
- 2,495 sqft
5 Beds
3 Baths
2,495 sqft
Local Information
© Google
-- mins to
Commute Destination
Description
UNDER CONSTRUCTION - WELCOME TO ROSSFIELD, one of D.R. Horton's newest communities off Jeff Hamilton Road!! Rossfield will feature a community pool and clubhouse for the community homeowners. The Sawyer plan is a spacious home with five bedrooms, three bathrooms, and over 2,400 square feet of living space. You will find three bedrooms and a full bathroom as you enter through the foyer. On one side is the laundry room, which has access through the kitchen to the garage. The kitchen is open to the breakfast, dining, and living areas. Towards the back of the home are the fourth and primary bedroom suites. The back-covered porch can be accessed through the breakfast area. Please note that the pictures of a similar home may not reflect the actual property, including interior and exterior colors, options, and finishes. Furnishings, decorations, and TVs are not included in the purchase. This home is equipped with a "Smart Home" package, which consists of a Z-Wave programmable thermostat manufactured by Honeywell, a Homeconnect TM door lock manufactured by Kwikset, Deako Smart Switches, a Qolsys, Inc. touchscreen Smart Home control device, an automation platform from Alarm.com, an Alarm.com video doorbell, and an Amazon Echo Pop. Additionally, this home is being built to Gold FORTIFIED HomeTM certification.
Home Highlights
Parking
2 Car Garage
Outdoor
Porch
A/C
Heating & Cooling
HOA
$50/Monthly
Price/Sqft
$135
Listed
13 days ago
Home Details for 10298 Ellenton St E
Active Status |
|---|
MLS Status: Active |
Interior Features |
|---|
Interior Details Basement: NoneNumber of Rooms: 8 |
Beds & Baths Number of Bedrooms: 5Number of Bathrooms: 3Number of Bathrooms (full): 3 |
Dimensions and Layout Living Area: 2495 Square Feet |
Appliances & Utilities Utilities: Electricity Available, Sewer Available, Water AvailableAppliances: OtherLaundry: None |
Heating & Cooling Heating: CentralHas CoolingAir Conditioning: Central AirHas HeatingHeating Fuel: Central |
Fireplace & Spa Fireplace: NoneSpa: NoneNo FireplaceNo Spa |
Gas & Electric Electric: NoneHas Electric on Property |
Windows, Doors, Floors & Walls Window: Shutters, Storm Window(s)Flooring: Carpet, Vinyl |
Levels, Entrance, & Accessibility Levels: OneAccessibility: NoneFloors: Carpet, Vinyl |
View Has a ViewView: Other |
Exterior Features |
|---|
Exterior Home Features Roof: Ridge VentsPatio / Porch: Front Porch, Rear PorchFencing: NoneOther Structures: NoneExterior: NoneFoundation: None |
Parking & Garage Number of Garage Spaces: 2Number of Covered Spaces: 2Has a GarageHas an Attached GarageParking Spaces: 2Parking: Attached,Garage |
Pool Pool: None |
Frontage Waterfront: NoneRoad Frontage: NoneRoad Surface Type: NoneNot on Waterfront |
Water & Sewer Sewer: Other |
Days on Market |
|---|
Days on Market: 13 |
Property Information |
|---|
Year Built Year Built: 2024 |
Property Type / Style Property Type: ResidentialProperty Subtype: Single Family Residence, Residential, Residential DetachedArchitecture: Craftsman,Traditional |
Building Construction Materials: Brick 3 Sided, Vinyl SidingIs a New Construction |
Property Information ConditionParcel Number: 2709290000010103 |
Price & Status |
|---|
Price List Price: $336,900Price Per Sqft: $135 |
Media |
|---|
Location |
|---|
Direction & Address City: MobileCommunity: Rossfield |
School Information Elementary School: Hutchens/DawesJr High / Middle School: Bernice J CauseyHigh School: Baker |
Agent Information |
|---|
Listing Agent Listing ID: 7369878 |
Building |
|---|
Building Area Building Area: 2495 Square Feet |
Community |
|---|
Community Features: Pool |
HOA |
|---|
Has an HOAHOA Fee: $605/Annually |
Listing Info |
|---|
Special Conditions: Standard |
Energy |
|---|
Energy Efficiency Features: None |
Compensation |
|---|
Buyer Agency Commission: 3Buyer Agency Commission Type: % |
Notes The listing broker’s offer of compensation is made only to participants of the MLS where the listing is filed |
Miscellaneous |
|---|
Mls Number: 7369878 |
Additional Information |
|---|
Pool |
Last check for updates: 1 day ago
Listing courtesy of Helen Matthews, (251) 654-1882
DHI Realty of Alabama LLC
Source: GCMLS, MLS#7369878

Price History for 10298 Ellenton St E
| Date | Price | Event | Source |
|---|---|---|---|
| 04/20/2024 | $336,900 | PriceChange | GCMLS #7369878 |
| 04/16/2024 | $329,900 | Listed For Sale | GCMLS #7369878 |
Similar Homes You May Like
Skip to last item
- Port City Group brokered by EXP Realty LLC
- See more homes for sale inMobileTake a look
Skip to first item
New Listings near 10298 Ellenton St E
Skip to last item
Skip to first item
Comparable Sales for 10298 Ellenton St E
Address | Distance | Property Type | Sold Price | Sold Date | Bed | Bath | Sqft |
|---|---|---|---|---|---|---|---|
0.41 | Single-Family Home | $274,000 | 05/22/23 | 3 | 2 | 2,097 | |
0.41 | Single-Family Home | $285,000 | 04/11/24 | 3 | 2 | 2,102 | |
0.47 | Single-Family Home | $269,950 | 01/26/24 | 3 | 2 | 1,841 |
Neighborhood Overview
Neighborhood stats provided by third party data sources.
What Locals Say about Alderbrook
- Bethleker
- Resident
- 4y ago
"Most yards are fenced, sidewalks are great, friendly animals and neighbors, clean environment, peaceful, lots of fireworks though so not good for animals who are scared"
LGBTQ Local Legal Protections
LGBTQ Local Legal Protections
Helen Matthews, DHI Realty of Alabama LLC

IDX information is provided exclusively for personal, non-commercial use, and may not be used for any purpose other than to identify prospective properties consumers may be interested in purchasing. Information is deemed reliable but not guaranteed.
The listing broker’s offer of compensation is made only to participants of the MLS where the listing is filed.
The listing broker’s offer of compensation is made only to participants of the MLS where the listing is filed.
10298 Ellenton St E, Mobile, AL 36608 is a 5 bedroom, 3 bathroom, 2,495 sqft single-family home built in 2024. 10298 Ellenton St E is located in Alderbrook, Mobile. This property is currently available for sale and was listed by GCMLS on Apr 16, 2024. The MLS # for this home is MLS# 7369878.
