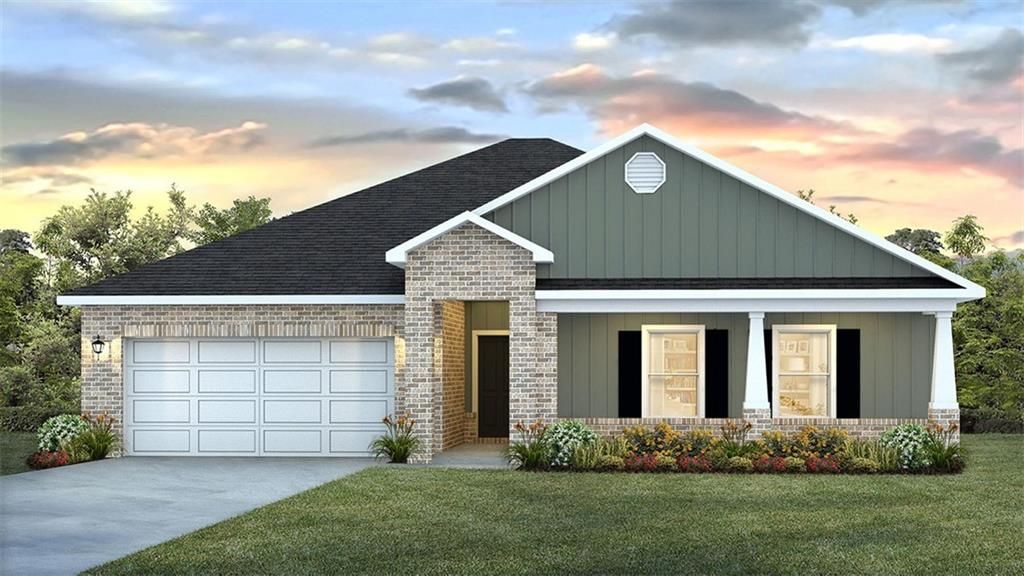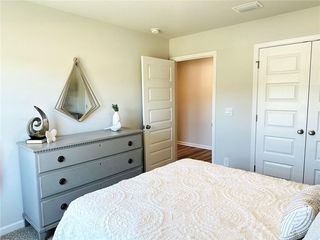


FOR SALENEW CONSTRUCTIONQUICK MOVE-IN
10286 Ellenton St E
Mobile, AL 36695
Alderbrook- 4 Beds
- 2 Baths
- 2,289 sqft
- 4 Beds
- 2 Baths
- 2,289 sqft
4 Beds
2 Baths
2,289 sqft
Local Information
© Google
-- mins to
Commute Destination
Description
UNDER CONSTRUCTION - WELCOME TO ROSSFIELD, one of D.R. Horton's newest communities off Jeff Hamilton Road!! Rossfield will feature a community pool and clubhouse for the community homeowners. The Denton is an exquisite home featuring four bedrooms and two bathrooms. Its open-concept design provides ample space for entertaining guests. The kitchen has stunning granite countertops, a large island, and an under-mount farmhouse sink. The cabinets are recessed panels, and the appliances are stainless steel. The common areas are adorned with luxury vinyl plank flooring. The primary bedroom is large enough to fit a king-size bed; the bathroom features a granite countertop, dual vanity, and a spacious walk-in closet. The secondary bedrooms and the bathroom are together, along with a laundry room. The home also includes a two-car garage and a covered back patio. Furthermore, this home comes with the Home is Connected (SM) Smart Home Technology Package. This package includes a Honeywell Z-Wave programmable thermostat, a Kwikset Home Connect TM door lock, Deako Smart Switches, a Qolsys, Inc. touchscreen Smart Home control device, an automation platform from Alarm.com, an Alarm.com video doorbell, and an Amazon Echo Pop. Additionally, the home is built to Gold FORTIFIED HomeTM certification, which may help save on homeowner’s insurance. The house has a one-year builder's and ten-year structural warranties. The seller will pay up to $5,000 towards closing costs with the preferred lender. Please note that the pictures may be similar but not necessarily of the subject property, including the interior and exterior colors, options, and finishes. The Denton is a stunning 4-bedroom, 2-bathroom home with a spacious open-concept design, perfect for entertaining. The kitchen has beautiful granite countertops, a large island, an under-mount farmhouse sink, stainless steel appliances, and recessed panel cabinets. Luxury vinyl plank flooring is in all common areas. The primary bedroom is large enough to accommodate a king-size bed; the bathroom features a granite countertop with dual vanity and a huge walk-in closet. The secondary bedrooms and bath are located together, along with the laundry room. Enjoy the comfort of a two-car garage and covered back patio. Home to include Home is Connected (SM) Smart Home Technology Package. This home is a ''Smart Home'', a standard package that includes a Z-Wave programable thermostat manufactured by Honeywell; a Home connect TM door lock manufactured by Kwikset; Deako Smart Switches; a Qolsys, Inc. touchscreen Smart Home control device; an automation platform from Alarm.com; and Alarm.com video doorbell; an Amazon Echo Pop. The home is to be built to Gold FORTIFIED HomeTM certification, which may save the buyer on their homeowner’s insurance and comes with a 1-year builder's warranty and a 10-year structural warranty. The seller will pay up to $5,000 towards closing costs with the preferred lender. Pictures may be similar but not necessarily of the subject property, including interior and exterior colors, options, and finishes.
Home Highlights
Parking
2 Car Garage
Outdoor
Porch
A/C
Heating & Cooling
HOA
$50/Monthly
Price/Sqft
$142
Listed
13 days ago
Home Details for 10286 Ellenton St E
Interior Features |
|---|
Heating & Cooling Heating: CentralAir ConditioningCooling System: Central AirHeating Fuel: Central |
Levels, Entrance, & Accessibility Floors: Carpet, Vinyl |
Exterior Features |
|---|
Exterior Home Features Roof: Ridge VentsFoundation Type: None |
Parking & Garage GarageParking Spaces: 2Parking: Attached Garage |
Property Information |
|---|
Year Built Year Built: 2024 |
Property Type / Style Property Type: Single Family HomeArchitecture: Craftsman,Traditional |
Price & Status |
|---|
Price Price Per Sqft: $142 |
Media |
|---|
Agent Information |
|---|
Listing Agent MLS/Source ID: 7369727 |
HOA |
|---|
HOA Fee: $605/Yearly |
Additional Information |
|---|
Pool |
All New Homes in Rossfield
Quick Move-in Homes (6)
All (6)
4 bd (4)
5 bd (2)
| 10389 Lowell St E | 4bd 2ba 1,791 sqft | $296,900 | Check Availability |
| 10340 Lowell St E | 4bd 2ba 1,791 sqft | $296,900 | Check Availability |
| 10324 Ellenton St | 4bd 2ba 2,289 sqft | $324,900 | Check Availability |
| 10286 Ellenton St E | 4bd 2ba 2,289 sqft | $324,900 | Check Availability |
| 10298 Ellenton St E | 5bd 3ba 2,495 sqft | $336,900 | Check Availability |
| 10374 Ellenton St E | 5bd 3ba 2,495 sqft | $336,900 | Check Availability |
Quick Move-In Homes provided by GCMLS,DR Horton
Buildable Plans (4)
All (4)
4 bd (3)
5 bd (1)
| The Cali Plan | 4bd 2ba 1,791 sqft | $296,900+ | Check Availability |
| The Cairn Plan | 4bd 2ba 2,054 sqft | $314,900+ | Check Availability |
| The Denton Plan | 4bd 2ba 2,289 sqft | $324,900+ | Check Availability |
| The Sawyer Plan | 5bd 3ba 2,495 sqft | $336,900+ | Check Availability |
Buildable Plans provided by D.R. Horton - Mobile
Community Description
Discover Rossfield, an enchanting community nestled in West Mobile off Jeff Hamilton Road. Rossfield promises to offer an exceptional blend of elegance and comfort, providing residents with an unparalleled lifestyle experience. Residents will enjoy the clubhouse and inviting pool area, perfect for relaxation and gatherings with neighbors. We have two beautiful model homes to tour. Make your appointment today!
Welcome to Rossfield! This beautiful community features
D.R. Horton homes with great standards and smart home upgrades. Rossfield is located off Jeff Hamilton Road, just southwest of Cottage Hill Road in West Mobile. A country setting just miles away from the city! Let us help you find your new home today!
Welcome to Rossfield! This beautiful community features
D.R. Horton homes with great standards and smart home upgrades. Rossfield is located off Jeff Hamilton Road, just southwest of Cottage Hill Road in West Mobile. A country setting just miles away from the city! Let us help you find your new home today!
Office Hours
Sales Office
Ellenton Street West
Mobile, AL 36695
251-758-4598
Price History for 10286 Ellenton St E
| Date | Price | Event | Source |
|---|---|---|---|
| 04/20/2024 | $324,900 | PriceChange | DR Horton |
| 04/12/2024 | $317,900 | Listed For Sale | DR Horton |
Similar Homes You May Like
Skip to last item
Skip to first item
New Listings near 10286 Ellenton St E
Skip to last item
Skip to first item
Comparable Sales for 10286 Ellenton St E
Address | Distance | Property Type | Sold Price | Sold Date | Bed | Bath | Sqft |
|---|---|---|---|---|---|---|---|
0.36 | Single-Family Home | $274,000 | 05/22/23 | 3 | 2 | 2,097 | |
0.37 | Single-Family Home | $285,000 | 04/11/24 | 3 | 2 | 2,102 | |
0.42 | Single-Family Home | $269,950 | 01/26/24 | 3 | 2 | 1,841 | |
0.44 | Single-Family Home | $230,000 | 09/12/23 | 3 | 2 | 1,420 |
Neighborhood Overview
Neighborhood stats provided by third party data sources.
What Locals Say about Alderbrook
- Bethleker
- Resident
- 4y ago
"Most yards are fenced, sidewalks are great, friendly animals and neighbors, clean environment, peaceful, lots of fireworks though so not good for animals who are scared"
LGBTQ Local Legal Protections
LGBTQ Local Legal Protections
Helen Matthews, DHI Realty of Alabama LLC
IDX information is provided exclusively for personal, non-commercial use, and may not be used for any purpose other than to identify prospective properties consumers may be interested in purchasing. Information is deemed reliable but not guaranteed.
The listing broker’s offer of compensation is made only to participants of the MLS where the listing is filed.
The listing broker’s offer of compensation is made only to participants of the MLS where the listing is filed.
10286 Ellenton St E, Mobile, AL 36695 is a 4 bedroom, 2 bathroom, 2,289 sqft single-family home built in 2024. 10286 Ellenton St E is located in Alderbrook, Mobile. This property is currently available for sale and was listed by GCMLS on Apr 16, 2024. The MLS # for this home is MLS# 7369727.
