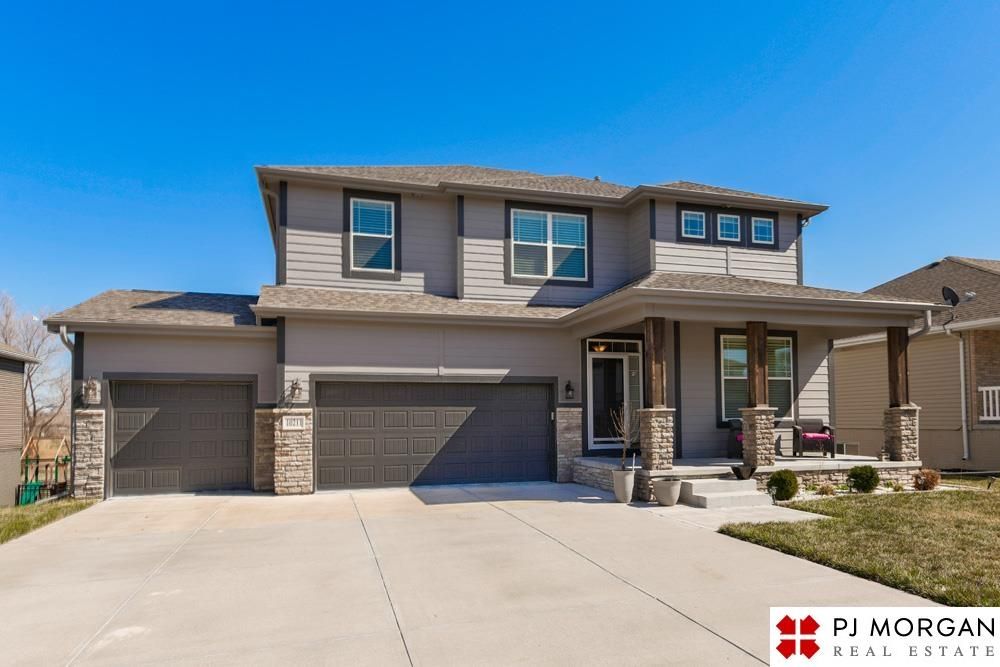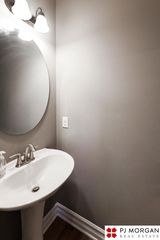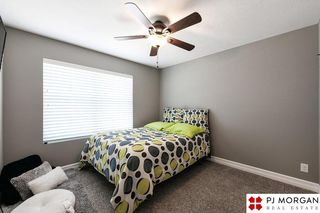


FOR SALE
10211 Rosewater Pkwy
Bennington, NE 68007
- 4 Beds
- 4 Baths
- 2,882 sqft
- 4 Beds
- 4 Baths
- 2,882 sqft
4 Beds
4 Baths
2,882 sqft
We estimate this home will sell faster than 85% nearby.
Local Information
© Google
-- mins to
Commute Destination
Description
Open Sunday 4/21 12-1:30! This stunning two-story in Bennington has it all! When you walk in the front door you are welcomed by natural light and 9ft ceilings in the formal living and dining room. The eat-in kitchen features quartz countertops, 42' cabinet and slate appliances. The beautiful wood floors in the kitchen carry through to the walk-in pantry and drop zone. Upstairs you will find four bedrooms and a convenient 2nd floor laundry room. Open the double doors to the primary suite, with a 10ft deep walk-in closet and a full en-suite bathroom. Then head downstairs to the finished walk-out basement, perfect for entertaining! Enjoy a drink at the bar, shoot some pool, or head outside to the lower-level patio, leading to the partially fenced, flat backyard with no rear neighbors! Need an extra bedroom? You can easily convert the bar area into a 5th legal bedroom! Enjoy energy efficiency with 95% efficient furnace, 2x6 exterior walls and the durability of James Hardie exterior siding.
Home Highlights
Parking
3 Car Garage
Outdoor
Patio
A/C
Heating & Cooling
HOA
$13/Monthly
Price/Sqft
$156
Listed
37 days ago
Home Details for 10211 Rosewater Pkwy
Interior Features |
|---|
Interior Details Basement: Egress,Walk-Out Access,YesNumber of Rooms: 7Types of Rooms: Master Bedroom, Bedroom 1, Bedroom 2, Bedroom 3, Family Room, Kitchen, Living RoomWet Bar |
Beds & Baths Number of Bedrooms: 4Number of Bathrooms: 4Number of Bathrooms (full): 2Number of Bathrooms (three quarters): 1Number of Bathrooms (half): 1Number of Bathrooms (main level): 1 |
Dimensions and Layout Living Area: 2882 Square Feet |
Appliances & Utilities Utilities: Cable AvailableAppliances: Dishwasher, Disposal, Microwave, Range - Cooktop + Oven, RefrigeratorDishwasherDisposalLaundry: 2nd FloorMicrowaveRefrigerator |
Heating & Cooling Heating: Forced Air,Natural GasHas CoolingAir Conditioning: Central AirHas HeatingHeating Fuel: Forced Air |
Fireplace & Spa No Fireplace |
Windows, Doors, Floors & Walls Window: LL Daylight Windows, Window Covering, Egress WindowDoor: Sliding DoorsFlooring: Carpet, Laminate, Wood, Laminate Flooring |
Levels, Entrance, & Accessibility Stories: 2Levels: TwoFloors: Carpet, Laminate, Wood, Laminate Flooring |
Security Security: Security System |
Exterior Features |
|---|
Exterior Home Features Roof: CompositionPatio / Porch: PatioFencing: Wrought Iron, PartialExterior: Deck/Balcony, Sprinkler SystemFoundation: Poured ConcreteSprinkler System |
Parking & Garage Number of Covered Spaces: 3No CarportHas a GarageHas an Attached GarageParking Spaces: 3Parking: Attached,Garage Door Opener |
Water & Sewer Sewer: Public Sewer |
Finished Area Finished Area (above surface): 2352 Square FeetFinished Area (below surface): 530 Square Feet |
Days on Market |
|---|
Days on Market: 37 |
Property Information |
|---|
Year Built Year Built: 2018 |
Property Type / Style Property Type: ResidentialProperty Subtype: Single Family Residence |
Building Construction Materials: Hardboard, StoneNot a New ConstructionNot Attached Property |
Property Information Condition: Not New and NOT a ModelParcel Number: 1306630712 |
Price & Status |
|---|
Price List Price: $450,000Price Per Sqft: $156 |
Active Status |
|---|
MLS Status: ACTIVE |
Media |
|---|
Location |
|---|
Direction & Address City: BenningtonCommunity: Heritage |
School Information Elementary School: HeritageElementary School District: BenningtonJr High / Middle School: BenningtonJr High / Middle School District: BenningtonHigh School: BenningtonHigh School District: Bennington |
Agent Information |
|---|
Listing Agent Listing ID: 22406556 |
Building |
|---|
Building Details Builder Name: Legacy Homes |
Building Area Building Area: 3368 Square Feet |
Community |
|---|
Not Senior Community |
HOA |
|---|
HOA Name: The HeritageHas an HOAHOA Fee: $150/Annually |
Lot Information |
|---|
Lot Area: 7840.8 sqft |
Offer |
|---|
Listing Terms: Cash, Conventional, FHA, VA Loan |
Compensation |
|---|
Buyer Agency Commission: 2.4Buyer Agency Commission Type: % |
Notes The listing broker’s offer of compensation is made only to participants of the MLS where the listing is filed |
Business |
|---|
Business Information Ownership: Fee Simple |
Last check for updates: 1 day ago
Listing courtesy of Amanda Zahm, (402) 680-0825
P J Morgan Real Estate
Source: GPRMLS, MLS#22406556

Price History for 10211 Rosewater Pkwy
| Date | Price | Event | Source |
|---|---|---|---|
| 04/09/2024 | $450,000 | PriceChange | GPRMLS #22406556 |
| 03/21/2024 | $460,000 | Listed For Sale | GPRMLS #22406556 |
| 04/01/2019 | $300,000 | Sold | N/A |
| 11/16/2018 | $299,900 | PriceChange | Agent Provided |
| 10/14/2018 | $301,900 | PriceChange | Agent Provided |
| 07/20/2018 | $304,900 | Listed For Sale | Agent Provided |
| 05/04/2017 | $39,000 | Sold | N/A |
Similar Homes You May Like
Skip to last item
- NP Dodge RE Sales Inc 148Dodge
- See more homes for sale inBenningtonTake a look
Skip to first item
New Listings near 10211 Rosewater Pkwy
Skip to last item
- Celebrity Homes Inc
- See more homes for sale inBenningtonTake a look
Skip to first item
Property Taxes and Assessment
| Year | 2022 |
|---|---|
| Tax | $9,517 |
| Assessment | $336,000 |
Home facts updated by county records
Comparable Sales for 10211 Rosewater Pkwy
Address | Distance | Property Type | Sold Price | Sold Date | Bed | Bath | Sqft |
|---|---|---|---|---|---|---|---|
0.30 | Single-Family Home | $405,000 | 07/21/23 | 4 | 3 | 2,450 | |
0.20 | Single-Family Home | $515,000 | 06/23/23 | 4 | 3 | 3,197 | |
0.97 | Single-Family Home | $374,500 | 08/18/23 | 4 | 3 | 2,796 | |
0.80 | Single-Family Home | $515,000 | 03/15/24 | 5 | 3 | 3,070 | |
1.09 | Single-Family Home | $355,000 | 06/06/23 | 4 | 4 | 2,461 | |
0.59 | Single-Family Home | $625,000 | 03/01/24 | 4 | 4 | 3,083 | |
0.93 | Single-Family Home | $515,133 | 07/28/23 | 4 | 3 | 2,860 | |
0.97 | Single-Family Home | $395,000 | 07/10/23 | 4 | 3 | 2,303 | |
0.86 | Single-Family Home | $484,000 | 12/15/23 | 4 | 3 | 2,507 | |
0.87 | Single-Family Home | $499,000 | 02/15/24 | 5 | 3 | 2,750 |
What Locals Say about Bennington
- Arya P.
- Resident
- 3y ago
"People sometimes don’t pick up after their dogs but they get called out on social media and the NextDoor app so at least other people are aware "
- 0cathyfraser0
- Resident
- 5y ago
"Fenced yards and neighborhood hound watch to alert owners when their four-legged friends escape the yard and go on an adventure!"
- Guyer1
- Resident
- 5y ago
"Quiet friendly neighbors that offer a small town feel with quick access to the city. Great schools and mostly well kept neighborhoods. "
- Fidlech
- Resident
- 5y ago
"Neighborhood pool is great. We love the neighborhood and vibe of our neighborhood. Just a great place to live."
- Fidlech
- Resident
- 5y ago
"Bennington is a fantastic area. Good sense of community and people take good care of their homes. Would recommend the area to anyone. It’s very handy to Maple St area for shopping and the Father Flanagan lake. Great area!"
LGBTQ Local Legal Protections
LGBTQ Local Legal Protections
Amanda Zahm, P J Morgan Real Estate

Listing information is provided by Participants of the Great Plains Regional Multiple Listing Service Inc.
IDX information is provided exclusively for personal, non-commercial use, and may not be used for any purpose other than to identify prospective properties consumers may be interested in purchasing.
Information is deemed reliable but not guaranteed.
Copyright 2024, Great Plains Regional Multiple Listing Service, Inc.
The listing broker’s offer of compensation is made only to participants of the MLS where the listing is filed.
The listing broker’s offer of compensation is made only to participants of the MLS where the listing is filed.
10211 Rosewater Pkwy, Bennington, NE 68007 is a 4 bedroom, 4 bathroom, 2,882 sqft single-family home built in 2018. This property is currently available for sale and was listed by GPRMLS on Mar 21, 2024. The MLS # for this home is MLS# 22406556.
