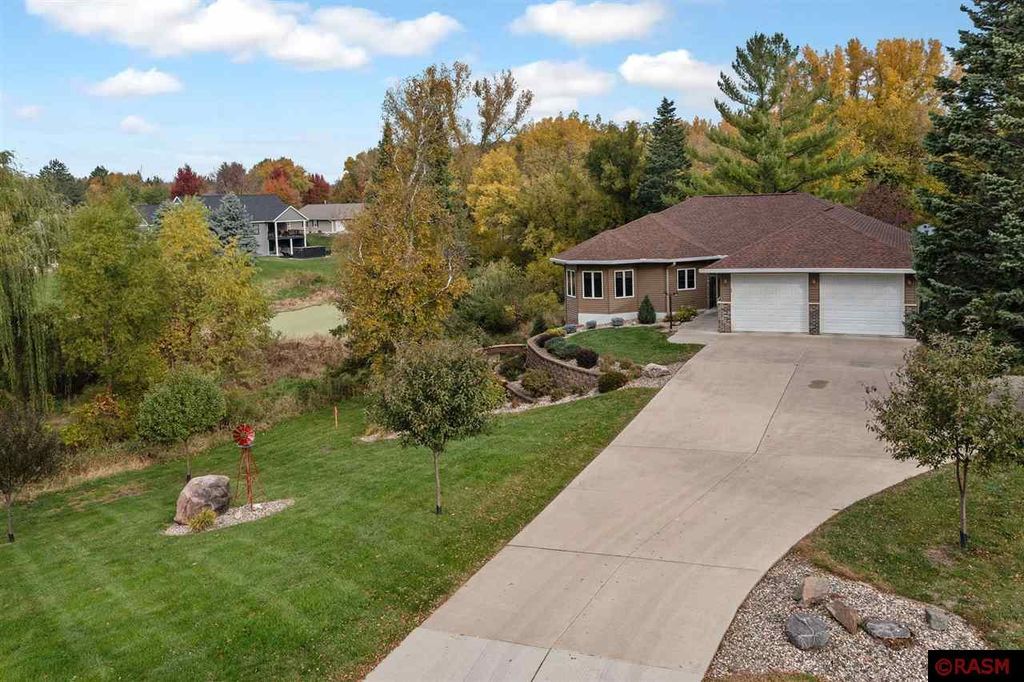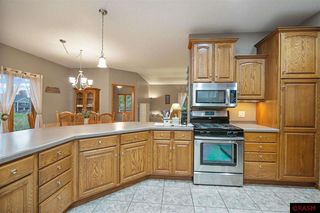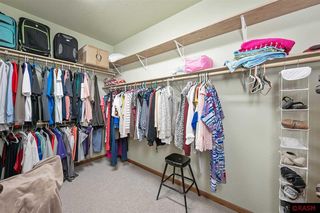


FOR SALE0.76 ACRES
1020 Highland Dr
Blue Earth, MN 56013
- 4 Beds
- 3 Baths
- 3,876 sqft (on 0.76 acres)
- 4 Beds
- 3 Baths
- 3,876 sqft (on 0.76 acres)
4 Beds
3 Baths
3,876 sqft
(on 0.76 acres)
Local Information
© Google
-- mins to
Commute Destination
Description
First time on the market for this home, it was custom built by the owners in 2002 and you are going to love the thought that went into the layout. This home will check the boxes for many buyers, whether you want everything on one level that this home offers or need the space that you get with four bedrooms, three bathrooms and finished walkout basement. The main level is highlighted by the large kitchen with the an open floor plan, great for gatherings, also on the main level is a large foyer, laundry with an abundance of closet space, master bedroom with 12'x6' walk-in closet & private bath, bedroom also opens to the deck. Downstairs is a large family room with wet bar that walks out to the patio circled around the firepit, a fantastic entertaing area. The two bedroom downstairs are very spacious and both have walk-in closets. All of this plus a great lot located in one of the premier locations in Blue Earth. Don't miss out call for your private showing!
Home Highlights
Parking
2 Car Garage
Outdoor
Patio, Deck
A/C
Heating & Cooling
HOA
None
Price/Sqft
$100
Listed
180+ days ago
Home Details for 1020 Highland Dr
Interior Features |
|---|
Interior Details Basement: Egress Windows,Finished,Walk-Out Access,Wood,FullNumber of Rooms: 8Types of Rooms: Bedroom, Bedroom 1, Bedroom 2, Bedroom 3, Dining Room, Family Room, Kitchen, Living Room |
Beds & Baths Number of Bedrooms: 4Main Level Bedrooms: 4Number of Bathrooms: 3Number of Bathrooms (three quarters): 2Number of Bathrooms (half): 1Number of Bathrooms (main level): 3 |
Dimensions and Layout Living Area: 3876 Square FeetFoundation Area: 1938 |
Appliances & Utilities Appliances: Dishwasher, Disposal, Dryer, Range, Refrigerator, Washer, Electric Water Heater, Water Softener OwnedDishwasherDisposalDryerLaundry: Main LevelRefrigeratorWasher |
Heating & Cooling Heating: Forced Air,Natural GasHas CoolingAir Conditioning: Central AirHas HeatingHeating Fuel: Forced Air |
Fireplace & Spa Fireplace: GasHas a Fireplace |
Gas & Electric Electric: Circuit Breakers |
Windows, Doors, Floors & Walls Window: Window Coverings |
Levels, Entrance, & Accessibility Stories: 1Levels: One |
Security Security: Smoke Detector(s), Carbon Monoxide Detector(s) |
Exterior Features |
|---|
Exterior Home Features Roof: AsphaltPatio / Porch: Deck, Patio |
Parking & Garage Number of Garage Spaces: 2Number of Covered Spaces: 2No CarportHas a GarageHas an Attached GarageParking Spaces: 2Parking: Concrete,Attached,Garage Door Opener |
Frontage Road Frontage: City StreetRoad Surface Type: Curb/Gutters, PavedNot on Waterfront |
Water & Sewer Sewer: City |
Finished Area Finished Area (above surface): 1938 Square FeetFinished Area (below surface): 1938 Square Feet |
Days on Market |
|---|
Days on Market: 180+ |
Property Information |
|---|
Year Built Year Built: 2002 |
Property Type / Style Property Type: ResidentialProperty Subtype: Single Family ResidenceStructure Type: SF Single FamilyArchitecture: SF Single Family |
Building Construction Materials: Frame/Wood, Vinyl SidingNot a New Construction |
Property Information Condition: Previously OwnedParcel Number: 216280100 |
Price & Status |
|---|
Price List Price: $387,000Price Per Sqft: $100 |
Active Status |
|---|
MLS Status: ACTIVE |
Location |
|---|
Direction & Address City: Blue Earth |
School Information Elementary School District: Blue Earth Area #2860Jr High / Middle School District: Blue Earth Area #2860High School District: Blue Earth Area #2860 |
Agent Information |
|---|
Listing Agent Listing ID: 7033612 |
Building |
|---|
Building Area Building Area: 3876 Square Feet |
Lot Information |
|---|
Lot Area: 0.76 acres |
Offer |
|---|
Listing Terms: Cash, Conventional, DVA, FHA, Rural Development |
Compensation |
|---|
Buyer Agency Commission: 2.2Buyer Agency Commission Type: % |
Notes The listing broker’s offer of compensation is made only to participants of the MLS where the listing is filed |
Miscellaneous |
|---|
BasementMls Number: 7033612 |
Last check for updates: 1 day ago
Listing courtesy of Wade Barslou
Re/Max Total Realty
Source: RASM, MLS#7033612

Also Listed on NorthStar MLS as distributed by MLS GRID.
Price History for 1020 Highland Dr
| Date | Price | Event | Source |
|---|---|---|---|
| 04/08/2024 | $387,000 | PriceChange | RASM #7033612 |
| 11/20/2023 | $394,000 | PriceChange | RASM #7033612 |
| 10/19/2023 | $399,000 | Listed For Sale | NorthStar MLS as distributed by MLS GRID #6449483 |
| 11/04/2010 | $227,251 | Sold | N/A |
| 11/25/2008 | $115,951 | Sold | N/A |
Similar Homes You May Like
Skip to last item
Skip to first item
New Listings near 1020 Highland Dr
Skip to last item
Skip to first item
Property Taxes and Assessment
| Year | 2022 |
|---|---|
| Tax | $5,308 |
| Assessment | $312,300 |
Home facts updated by county records
Comparable Sales for 1020 Highland Dr
Address | Distance | Property Type | Sold Price | Sold Date | Bed | Bath | Sqft |
|---|---|---|---|---|---|---|---|
0.55 | Single-Family Home | $210,000 | 10/19/23 | 3 | 3 | 3,052 | |
0.55 | Single-Family Home | $149,500 | 05/15/23 | 3 | 2 | 2,584 | |
0.59 | Single-Family Home | $180,000 | 05/12/23 | 4 | 2 | 2,104 | |
0.81 | Single-Family Home | $185,000 | 08/25/23 | 4 | 3 | 2,884 | |
0.72 | Single-Family Home | $170,500 | 05/26/23 | 4 | 2 | 2,790 | |
0.62 | Single-Family Home | $170,000 | 06/30/23 | 3 | 2 | 2,304 | |
0.78 | Single-Family Home | $170,000 | 08/15/23 | 3 | 3 | 3,024 | |
1.02 | Single-Family Home | $225,000 | 02/09/24 | 4 | 2 | 3,672 | |
1.21 | Single-Family Home | $240,000 | 01/11/24 | 4 | 3 | 3,136 | |
0.97 | Single-Family Home | $152,500 | 08/15/23 | 4 | 2 | 2,649 |
LGBTQ Local Legal Protections
LGBTQ Local Legal Protections
Wade Barslou, Re/Max Total Realty

IDX information is provided exclusively for personal, non-commercial use, and may not be used for any purpose other than to identify prospective properties consumers may be interested in purchasing. Information is deemed reliable but not guaranteed.
Copyright 2024, REALTOR® Association of Southern MN. All Rights Reserved.
Last Updated: 2024-02-12 10:03:05 PST
The listing broker’s offer of compensation is made only to participants of the MLS where the listing is filed.
Copyright 2024, REALTOR® Association of Southern MN. All Rights Reserved.
Last Updated: 2024-02-12 10:03:05 PST
The listing broker’s offer of compensation is made only to participants of the MLS where the listing is filed.
1020 Highland Dr, Blue Earth, MN 56013 is a 4 bedroom, 3 bathroom, 3,876 sqft single-family home built in 2002. This property is currently available for sale and was listed by RASM on Oct 19, 2023. The MLS # for this home is MLS# 7033612.
