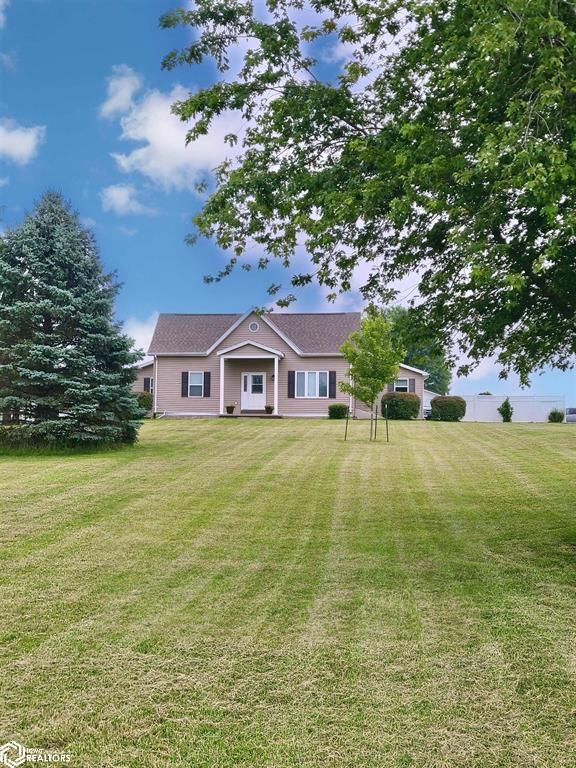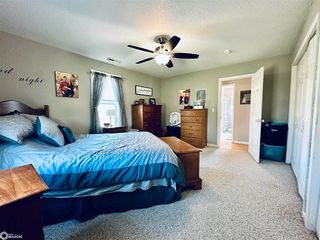


FOR SALE12.26 ACRES
1020 Francis Sartory Rd
Warsaw, IL 62379
- 4 Beds
- 2 Baths
- 1,683 sqft (on 12.26 acres)
- 4 Beds
- 2 Baths
- 1,683 sqft (on 12.26 acres)
4 Beds
2 Baths
1,683 sqft
(on 12.26 acres)
Local Information
© Google
-- mins to
Commute Destination
Description
Country Living with Acreage! This beautifully remodeled 1 1/2 story home sits on 12.26 acres and has a 2 car detached garage, a 2 story barn with attached lean to and an open front horse/livestock barn. The home has a mud room coming in the back door, a half bath with laundry, kitchen, dining room, living room, family room with a natural gas fireplace, 2 bedrooms and a full bath on the main level. Upstairs is 2 bedrooms and storage rooms. The basement is limestone walls in excellent condition, cement floor and a walkout door. The large 2 story barn has electricity, a workshop, an RV plug in and ample storage. The horse barn has electricity, stalls, and a heated area ran on propane. The HVAC system was new in 2011, runs on natural gas and inspected annually. House roof was new in 2014 with 35 yr architectural shingles with ice guard installed. Siding & windows were new in 2018 & 2019. All new house rap & 3/4" foam insulation was installed in 2018. New metal roof on garage & horse b
Home Highlights
Parking
Garage
Outdoor
No Info
A/C
Heating & Cooling
HOA
None
Price/Sqft
$202
Listed
56 days ago
Home Details for 1020 Francis Sartory Rd
Interior Features |
|---|
Interior Details Basement: Walk-Out Access,Partial,Drainage System,Sump Pump,Unfinished,Storage SpaceNumber of Rooms: 10Types of Rooms: Bedroom 1, Bedroom 2, Bedroom 3, Bedroom 4, Bathroom, Dining Room, Family Room, Kitchen, Living Room, Basement |
Beds & Baths Number of Bedrooms: 4Main Level Bedrooms: 2Number of Bathrooms: 2Number of Bathrooms (full): 1Number of Bathrooms (half): 1Number of Bathrooms (main level): 1 |
Dimensions and Layout Living Area: 1683 Square Feet |
Appliances & Utilities Utilities: Electricity Connected, Natural Gas Connected, Propane, Fiber Optic InternetAppliances: Microwave, DishwasherDishwasherLaundry: Main Level,Laundry RoomMicrowave |
Heating & Cooling Heating: Forced AirHas CoolingAir Conditioning: Central AirHas HeatingHeating Fuel: Forced Air |
Fireplace & Spa Number of Fireplaces: 1Fireplace: GasHas a Fireplace |
Gas & Electric Electric: 200+ Amp Service, Circuit BreakersHas Electric on Property |
Windows, Doors, Floors & Walls Flooring: Carpet, Concrete, Laminate, Tile |
Levels, Entrance, & Accessibility Stories: 1.5Accessibility: Accessible Doors, No Stairs ExternalFloors: Carpet, Concrete, Laminate, Tile |
Exterior Features |
|---|
Exterior Home Features Roof: Asphalt MetalFencing: Vinyl, WireOther Structures: Workshop, Pole Building, Barn(s), Loafing Shed, Storage, Lean-ToFoundation: Stone |
Parking & Garage Number of Garage Spaces: 2Number of Covered Spaces: 2Other Parking: Garage Dimensions(24 X 24)No CarportHas a GarageNo Attached GarageHas Open ParkingParking Spaces: 2Parking: Detached,Open,Gravel,Garage Door Opener,Parking Lot,RV Access/Parking |
Frontage Road Frontage: City StreetResponsible for Road Maintenance: Public Maintained RoadRoad Surface Type: Paved, Unimproved |
Surface & Elevation Topography: Level |
Finished Area Finished Area (above surface): 1683 Square Feet |
Days on Market |
|---|
Days on Market: 56 |
Property Information |
|---|
Year Built Year Built: 1900 |
Property Type / Style Property Type: Residential |
Building Construction Materials: Vinyl SidingHas Additional Parcels |
Property Information Parcel Number: 1510376013 |
Price & Status |
|---|
Price List Price: $339,900Price Per Sqft: $202 |
Active Status |
|---|
MLS Status: Active |
Media |
|---|
Location |
|---|
Direction & Address City: Warsaw |
Agent Information |
|---|
Listing Agent Listing ID: 6315120 |
HOA |
|---|
Association for this Listing: Southeast Iowa Regional MLS |
Lot Information |
|---|
Lot Area: 12.26 Acres |
Offer |
|---|
Contingencies: None |
Compensation |
|---|
Buyer Agency Commission: 2.5Buyer Agency Commission Type: % |
Notes The listing broker’s offer of compensation is made only to participants of the MLS where the listing is filed |
Miscellaneous |
|---|
BasementMls Number: 6315120Pasture Area: 116305.2 |
Last check for updates: about 10 hours ago
Listing courtesy of Lisa Johnson, (319) 795-4001
Cramer Realty Inc
Originating MLS: Southeast Iowa Regional MLS
Source: Iowa AOR, MLS#6315120

Price History for 1020 Francis Sartory Rd
| Date | Price | Event | Source |
|---|---|---|---|
| 03/04/2024 | $339,900 | Listed For Sale | Iowa AOR #6315120 |
Similar Homes You May Like
Skip to last item
Skip to first item
New Listings near 1020 Francis Sartory Rd
Skip to last item
Skip to first item
Property Taxes and Assessment
| Year | 2022 |
|---|---|
| Tax | $4,689 |
| Assessment | $186,627 |
Home facts updated by county records
Comparable Sales for 1020 Francis Sartory Rd
Address | Distance | Property Type | Sold Price | Sold Date | Bed | Bath | Sqft |
|---|---|---|---|---|---|---|---|
0.44 | Single-Family Home | $139,900 | 09/06/23 | 4 | 2 | 1,792 | |
0.50 | Single-Family Home | $130,000 | 03/01/24 | 4 | 2 | 1,144 | |
0.63 | Single-Family Home | $10,000 | 12/01/23 | 2 | 2 | 1,820 | |
0.80 | Single-Family Home | $130,000 | 05/02/23 | 4 | 2 | 3,200 | |
0.60 | Single-Family Home | $78,500 | 12/08/23 | 3 | 1 | 984 | |
0.91 | Single-Family Home | $65,000 | 06/08/23 | 3 | 2 | 1,176 | |
0.77 | Single-Family Home | $68,000 | 11/21/23 | 3 | 1 | 1,352 | |
1.03 | Single-Family Home | $67,000 | 08/21/23 | 3 | 2 | 1,200 | |
0.88 | Single-Family Home | $171,000 | 03/01/24 | 5 | 3 | 2,548 | |
0.72 | Single-Family Home | $65,000 | 12/18/23 | 2 | 1 | 1,100 |
LGBTQ Local Legal Protections
LGBTQ Local Legal Protections
Lisa Johnson, Cramer Realty Inc

IDX information is provided exclusively for personal, non-commercial use, and may not be used for any purpose other than to identify prospective properties consumers may be interested in purchasing.
Information is deemed reliable but not guaranteed.
The listing broker’s offer of compensation is made only to participants of the MLS where the listing is filed.
The listing broker’s offer of compensation is made only to participants of the MLS where the listing is filed.
1020 Francis Sartory Rd, Warsaw, IL 62379 is a 4 bedroom, 2 bathroom, 1,683 sqft single-family home built in 1900. This property is currently available for sale and was listed by Iowa AOR on Mar 4, 2024. The MLS # for this home is MLS# 6315120.
