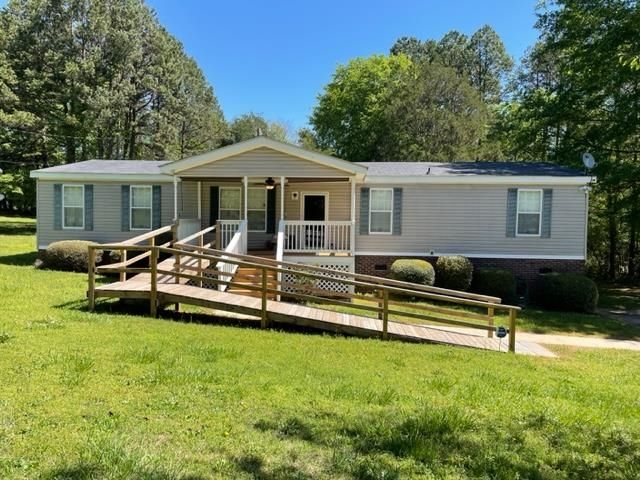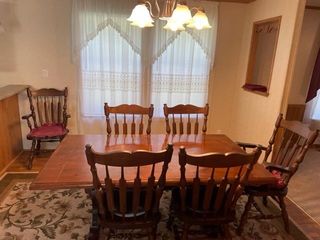


SOLDSEP 28, 2023
102 Katelyns Way
Buffalo, SC 29321
- 3 Beds
- 2 Baths
- 1,736 sqft (on 0.73 acres)
- 3 Beds
- 2 Baths
- 1,736 sqft (on 0.73 acres)
$164,000
Last Sold: Sep 28, 2023
3% over list $160K
$94/sqft
Est. Refi. Payment $1,029/mo*
$164,000
Last Sold: Sep 28, 2023
3% over list $160K
$94/sqft
Est. Refi. Payment $1,029/mo*
3 Beds
2 Baths
1,736 sqft
(on 0.73 acres)
Homes for Sale Near 102 Katelyns Way
Skip to last item
Skip to first item
Local Information
© Google
-- mins to
Commute Destination
Description
This property is no longer available to rent or to buy. This description is from October 04, 2023
Back on the Market, At No Fault of The Seller! Beautifully well kept home with nice curb appeal on a large lot. This double wide mobile home with permanent brick foundation offers a large front porch where you can enjoy the peace and quiet of country living. The back yard is fenced in and will be perfect for your fur babies or a safe place for small children to play. Inside this home you will find a split floor plan with the master bedroom offering a huge en suite bath with garden tub, dual sinks, and separate shower. There are 2 family living spaces in the home, a front living room and a family room with fireplace at the back of the house just off the formal dining area. You must see how large this kitchen is. You will have plenty of room to create family dinners and entertain in the kitchen and dining room area. A laundry room with washer and dryer is located just off the kitchen with an exit to the fenced back yard. An additional 2 bedrooms and bath complete this home. This home shouldn't be missed at this price, as it won't last long!
Home Highlights
Parking
Open Parking
Outdoor
Porch
A/C
Heating & Cooling
HOA
None
Price/Sqft
$94/sqft
Listed
180+ days ago
Home Details for 102 Katelyns Way
Interior Features |
|---|
Interior Details Basement: Crawl Space |
Beds & Baths Number of Bedrooms: 3Number of Bathrooms: 2Number of Bathrooms (full): 2 |
Dimensions and Layout Living Area: 1736 Square Feet |
Appliances & Utilities Utilities: Cable ConnectedAppliances: Electric Water Heater, Range, Dishwasher, Dryer, Refrigerator, Washer, Electric Cooktop, Electric Oven, Free-Standing RangeDishwasherDryerRefrigeratorWasher |
Heating & Cooling Heating: Electric,Forced Air,Fireplace(s)Has CoolingAir Conditioning: Electric,Central AirHas HeatingHeating Fuel: Electric |
Fireplace & Spa Has a Fireplace |
Windows, Doors, Floors & Walls Window: Insulated Windows, Window TreatmentsFlooring: Carpet, Laminate, Vinyl |
Levels, Entrance, & Accessibility Stories: 1Levels: OneFloors: Carpet, Laminate, Vinyl |
Exterior Features |
|---|
Exterior Home Features Roof: CompositionPatio / Porch: Front PorchFencing: Fenced YardExterior: Vinyl/Aluminum Trim |
Parking & Garage Has Open ParkingParking: Asphalt |
Water & Sewer Sewer: Septic Tank |
Finished Area Finished Area (above surface): 1736 Square Feet |
Property Information |
|---|
Year Built Year Built: 2004 |
Property Type / Style Property Type: ResidentialProperty Subtype: Manufactured On Land |
Building Not a New Construction |
Price & Status |
|---|
Price List Price: $159,900Price Per Sqft: $94/sqft |
Status Change & Dates Possession Timing: Close Of Escrow |
Active Status |
|---|
MLS Status: Sold CO OP Member |
Location |
|---|
Direction & Address City: BuffaloCommunity: None |
School Information Elementary School: 8-Buffalo ElementaryElementary School District: 8 (Outside Co)Jr High / Middle School: 8-Sims Middle SchoolJr High / Middle School District: 8 (Outside Co)High School: 8-Union Comprehensive HSHigh School District: 8 (Outside Co) |
Lot Information |
|---|
Lot Area: 0.73 acres |
Compensation |
|---|
Buyer Agency Commission: 2.5Buyer Agency Commission Type: %Sub Agency Commission: 0Sub Agency Commission Type: %Transaction Broker Commission: 0Transaction Broker Commission Type: % |
Notes The listing broker’s offer of compensation is made only to participants of the MLS where the listing is filed |
Miscellaneous |
|---|
Mls Number: 299503Living Area Range: 1600-1799Living Area Range Units: Square Feet |
Last check for updates: about 11 hours ago
Listed by Kenny O'shields, (864) 426-2151
NEW HORIZON REALTY O'SHIELDS REAL ESTATE GROUP
Bought with: Sabrina Henderson, (864) 381-9803, Real Broker, LLC
Source: SAR, MLS#299503

Price History for 102 Katelyns Way
| Date | Price | Event | Source |
|---|---|---|---|
| 09/28/2023 | $164,000 | Sold | SAR #299503 |
| 06/14/2023 | $159,900 | Pending | SAR #299503 |
| 06/05/2023 | $159,900 | PendingToActive | SAR #299503 |
| 04/20/2023 | $159,900 | Pending | SAR #299503 |
| 04/17/2023 | $159,900 | Listed For Sale | SAR #299503 |
Property Taxes and Assessment
| Year | 2023 |
|---|---|
| Tax | |
| Assessment | $65,200 |
Home facts updated by county records
Comparable Sales for 102 Katelyns Way
Address | Distance | Property Type | Sold Price | Sold Date | Bed | Bath | Sqft |
|---|---|---|---|---|---|---|---|
0.99 | Mobile / Manufactured | $95,000 | 04/18/24 | 2 | 2 | - | |
2.61 | Mobile / Manufactured | $18,000 | 02/14/24 | 3 | 2 | 1,642 | |
3.26 | Mobile / Manufactured | $169,900 | 03/25/24 | 3 | 2 | 1,512 | |
3.12 | Mobile / Manufactured | $55,000 | 03/01/24 | 1 | 1 | 570 | |
4.68 | Mobile / Manufactured | $190,000 | 02/05/24 | 4 | 3 | - | |
5.78 | Mobile / Manufactured | $155,000 | 11/29/23 | 3 | 2 | 1,248 | |
5.48 | Mobile / Manufactured | $303,000 | 05/04/23 | 3 | 2 | 2,161 |
Assigned Schools
These are the assigned schools for 102 Katelyns Way.
- Buffalo Elementary School
- PK-5
- Public
- 515 Students
3/10GreatSchools RatingParent Rating AverageBuffalo Elementary School is an excellent school! The teachers, staff, and principals all genuinely care for each child. Students are praised, behavior is handled efficiently, and a positive/growth mindset is encouraged daily. Wonderful school!Parent Review4y ago - Sims Middle School
- 6-8
- Public
- 706 Students
4/10GreatSchools RatingParent Rating AverageNot the best as in rude peopleStudent Review5mo ago - Union County High School
- 9-12
- Public
- 1054 Students
3/10GreatSchools RatingParent Rating Averagesafe environment to work, supportive administration. co-operative students.Teacher Review14y ago - Check out schools near 102 Katelyns Way.
Check with the applicable school district prior to making a decision based on these schools. Learn more.
LGBTQ Local Legal Protections
LGBTQ Local Legal Protections

IDX information is provided exclusively for personal, non-commercial use, and may not be used for any purpose other than to identify prospective properties consumers may be interested in purchasing.
Information is deemed reliable but not guaranteed.
The listing broker’s offer of compensation is made only to participants of the MLS where the listing is filed.
The listing broker’s offer of compensation is made only to participants of the MLS where the listing is filed.
Homes for Rent Near 102 Katelyns Way
Skip to last item
Skip to first item
Off Market Homes Near 102 Katelyns Way
Skip to last item
- NEW HORIZON REALTY O'SHIELDS REAL ESTATE GROUP
- CENTURY 21 BLACKWELL & CO., REALTY, INC.-3
- See more homes for sale inBuffaloTake a look
Skip to first item
102 Katelyns Way, Buffalo, SC 29321 is a 3 bedroom, 2 bathroom, 1,736 sqft mobile/manufactured built in 2004. This property is not currently available for sale. 102 Katelyns Way was last sold on Sep 28, 2023 for $164,000 (3% higher than the asking price of $159,900). The current Trulia Estimate for 102 Katelyns Way is $166,600.
